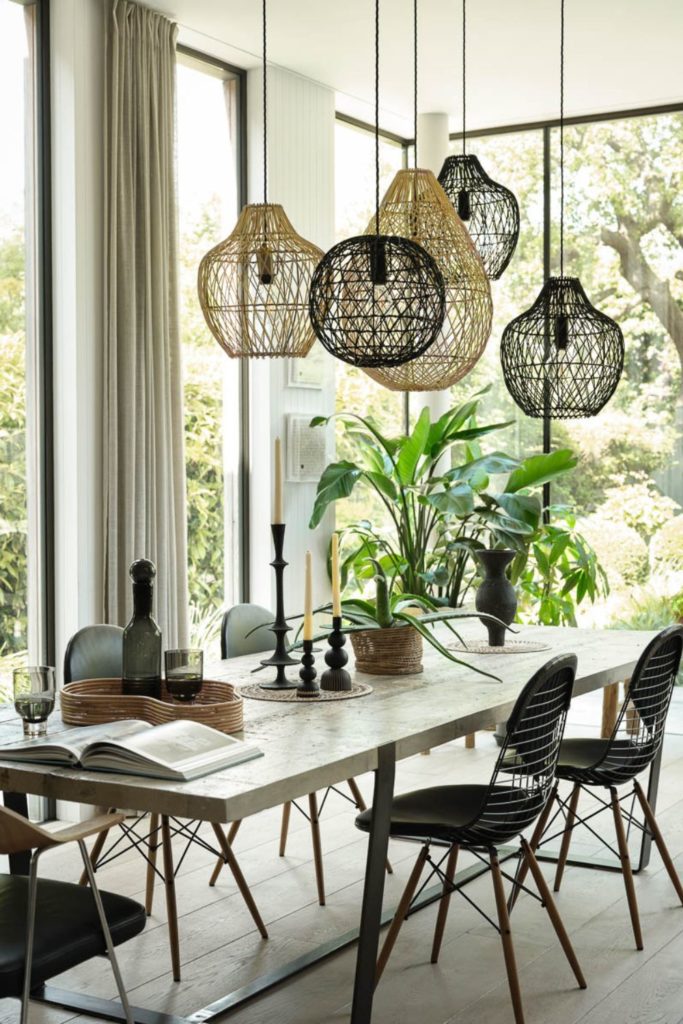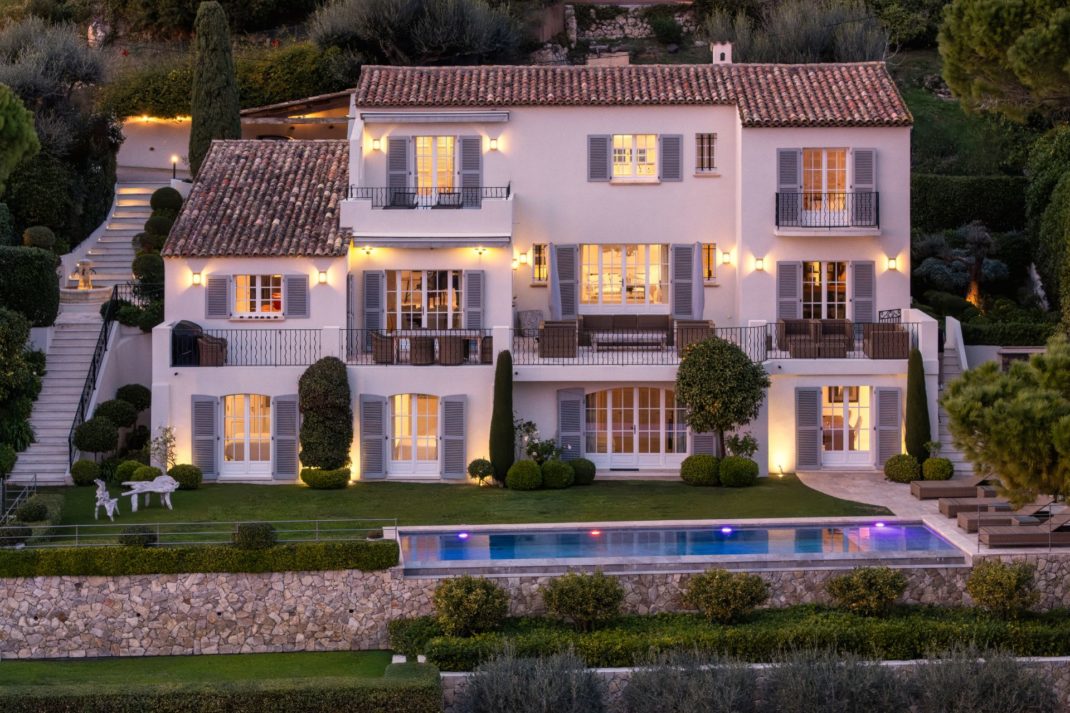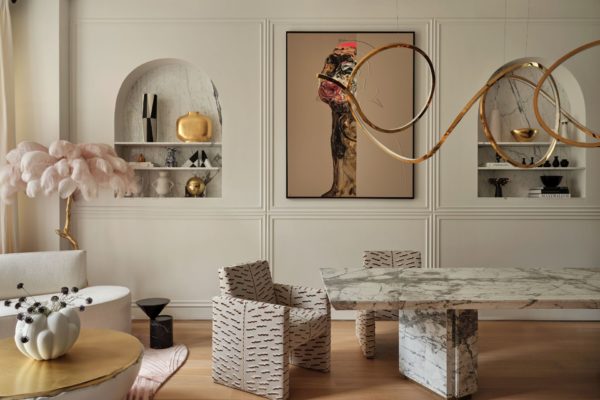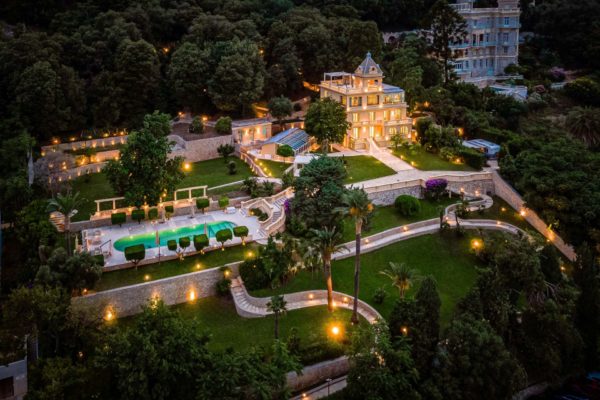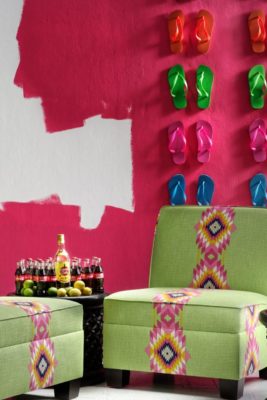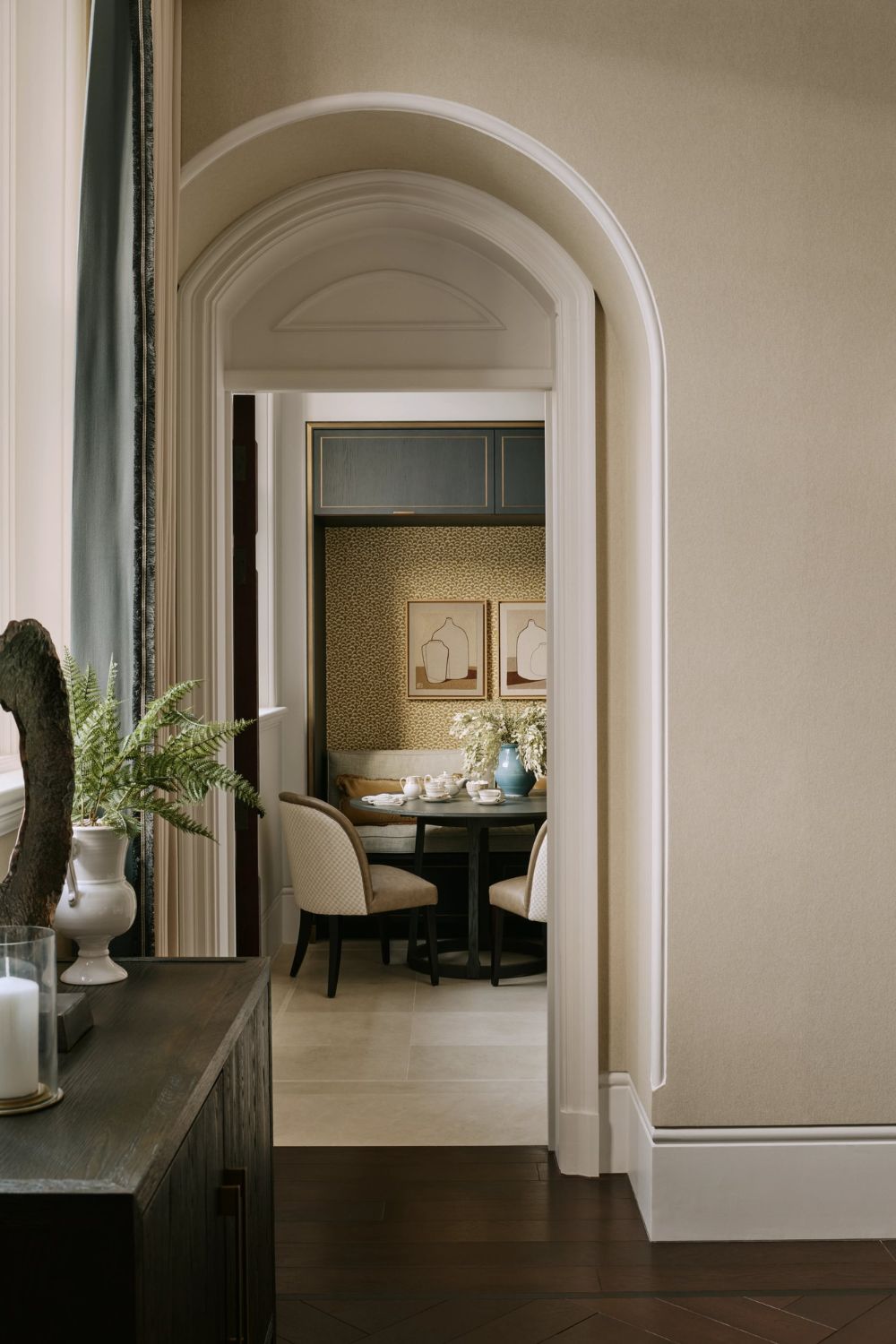
Inside A £16M Apartment At The OWO
By
2 months ago
City glamour meets country elegance in this brand new show apartment
The OWO might be one of the most coveted addresses in the capital, but its new show apartment channels all the grandeur of a country home. Take a look…
Look Inside… The New £16M Show Apartment At The OWO, Whitehall
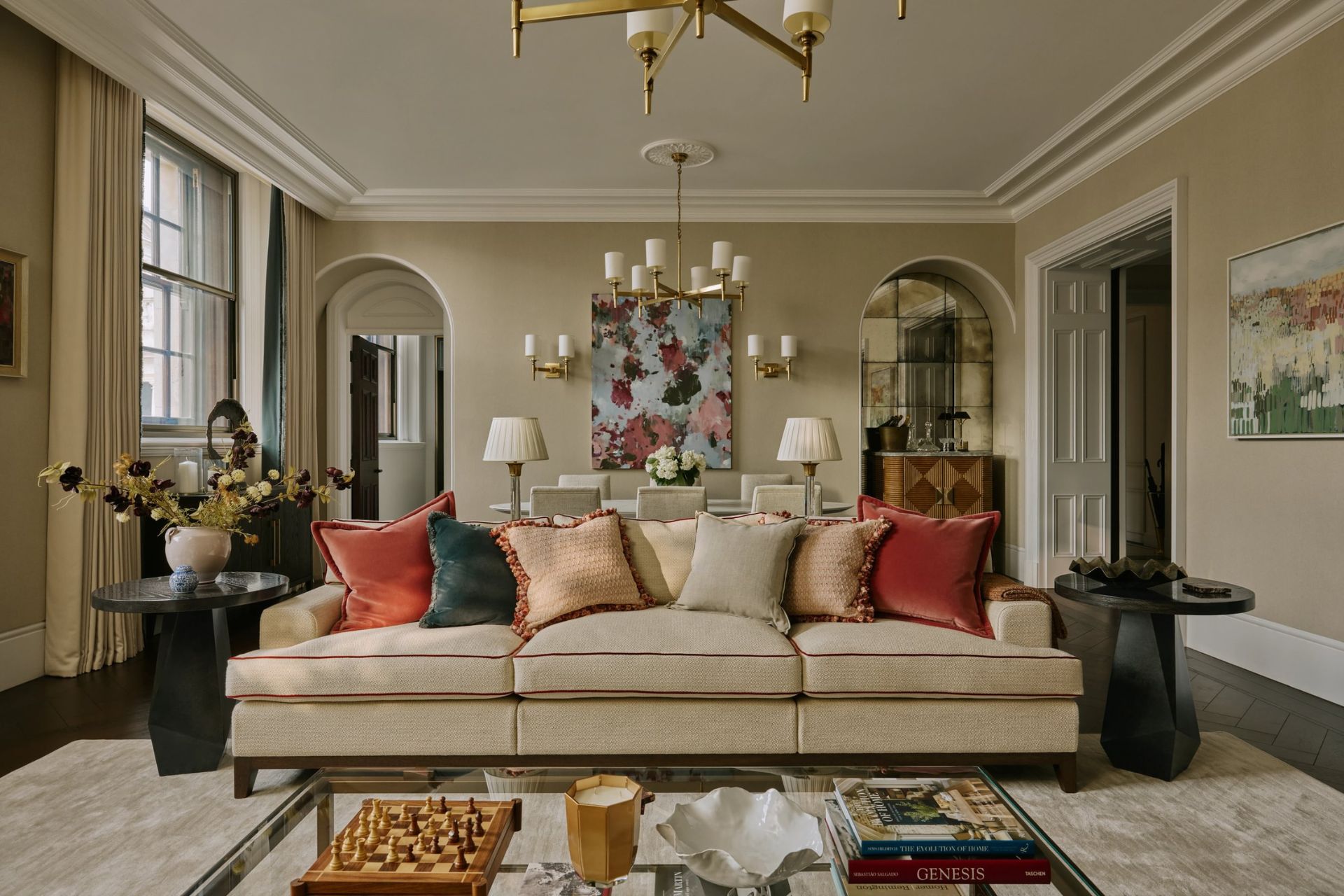
(c) Christopher Horwood
The transformation of London’s Old War Office marked a dazzling new chapter for the historic building, opening the doors to a Raffles Hotel and 85 private residences. Two years on, the homes at The OWO are some of the hottest on London’s super prime property scene – including a recently launched show apartment, which has hit the market for £16 million.
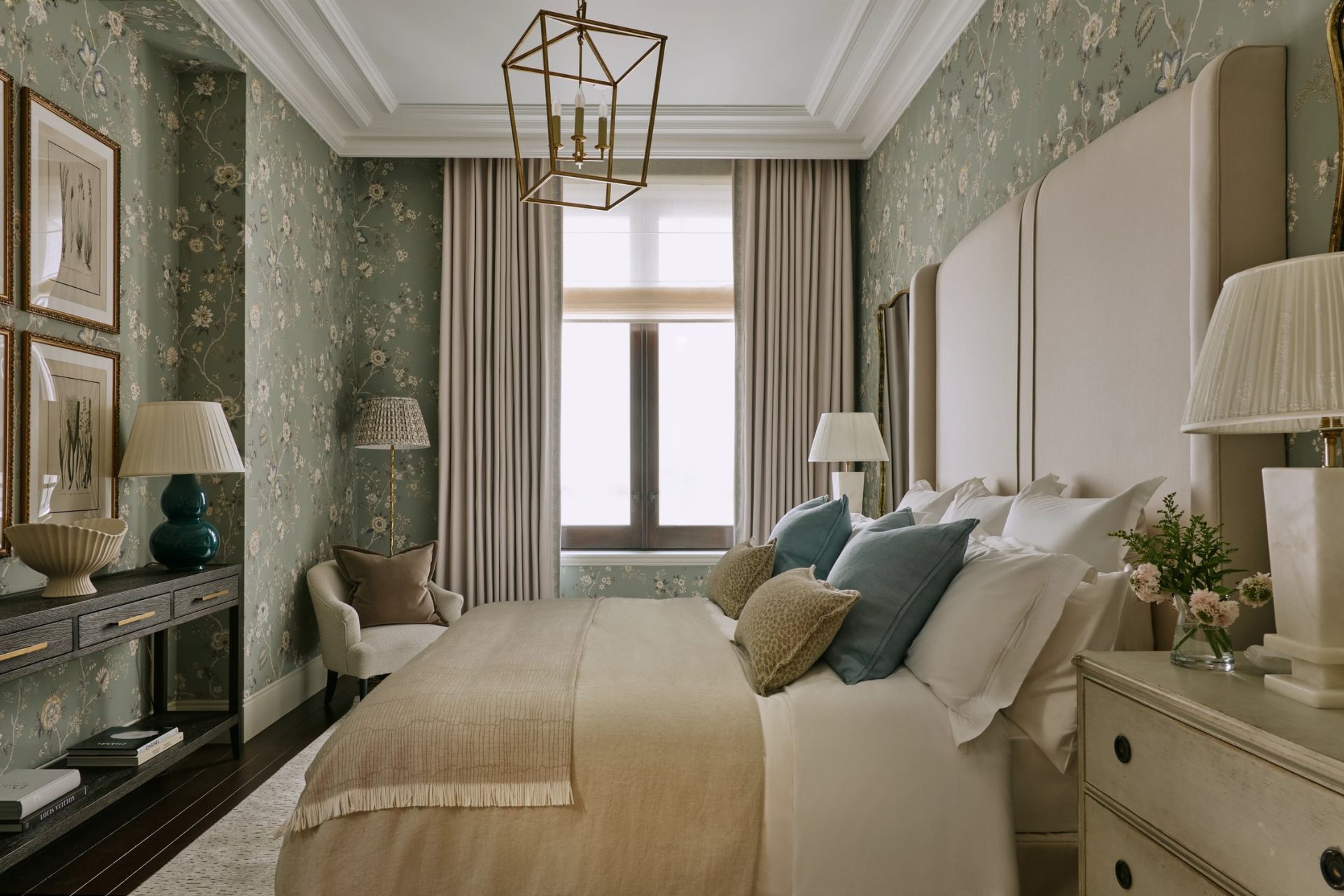
(c) Christopher Horwood
The three-bedroom home is the first residential London project delivered by Sims Hilditch, a British design house known for working on large country estates. While it certainly captures the opulence of the building and its location, the space is firmly rooted in English country style; just take a look at the floral wallpaper and antique bedside tables in the principal suite, or the gorgeous botanical motifs in the powder room.
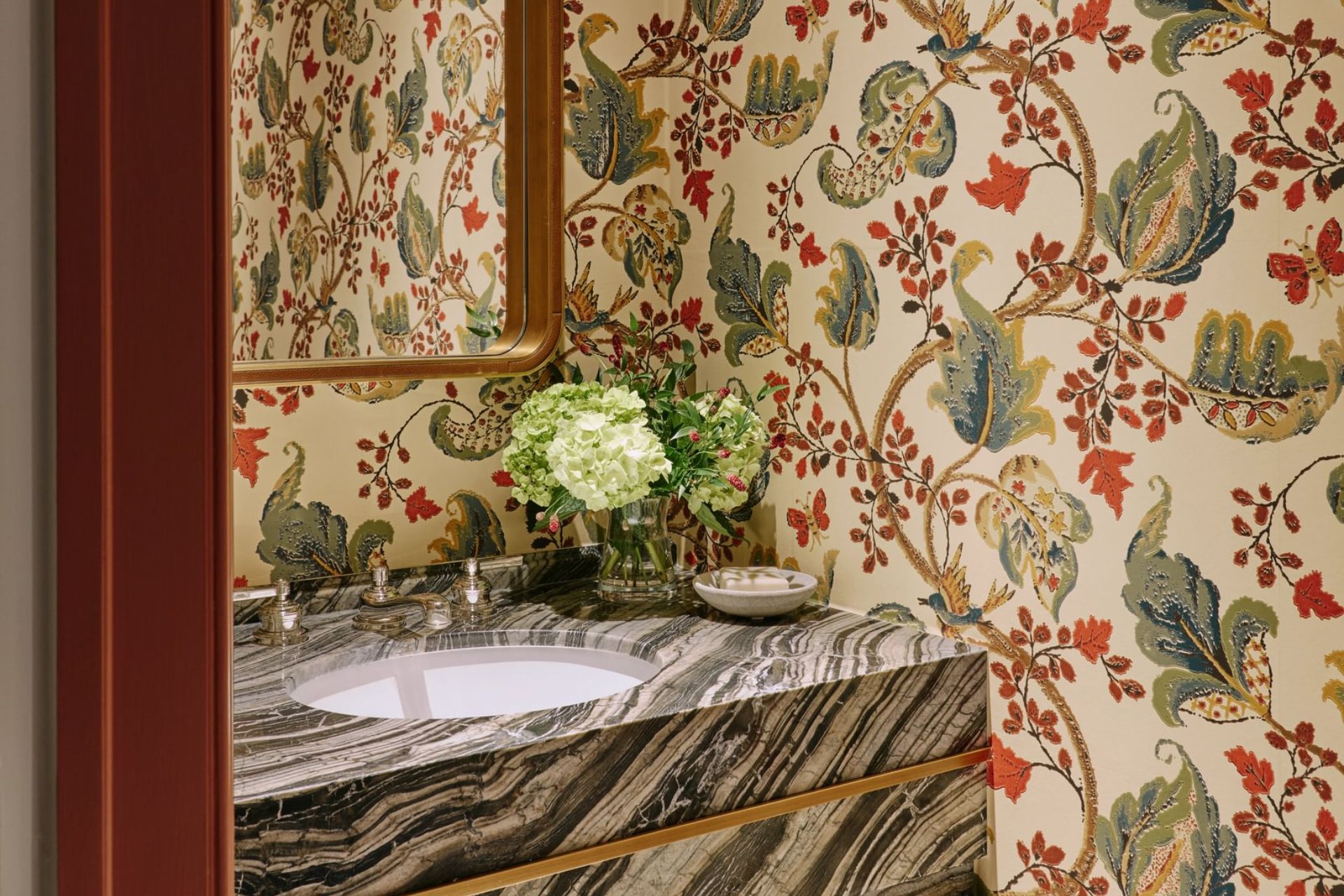
(c) Christopher Horwood
The living room is complete with two enormous windows showcasing marvellous views of The OWO’s turrets. Yet the country feel continues thanks to wool sateen curtains, a brass and oak chandelier, and a marble fireplace. Embroidered swivel chairs and a bespoke sofa with red velvet piping provide the finishing touches, creating a space that feels both elegant and cosy.
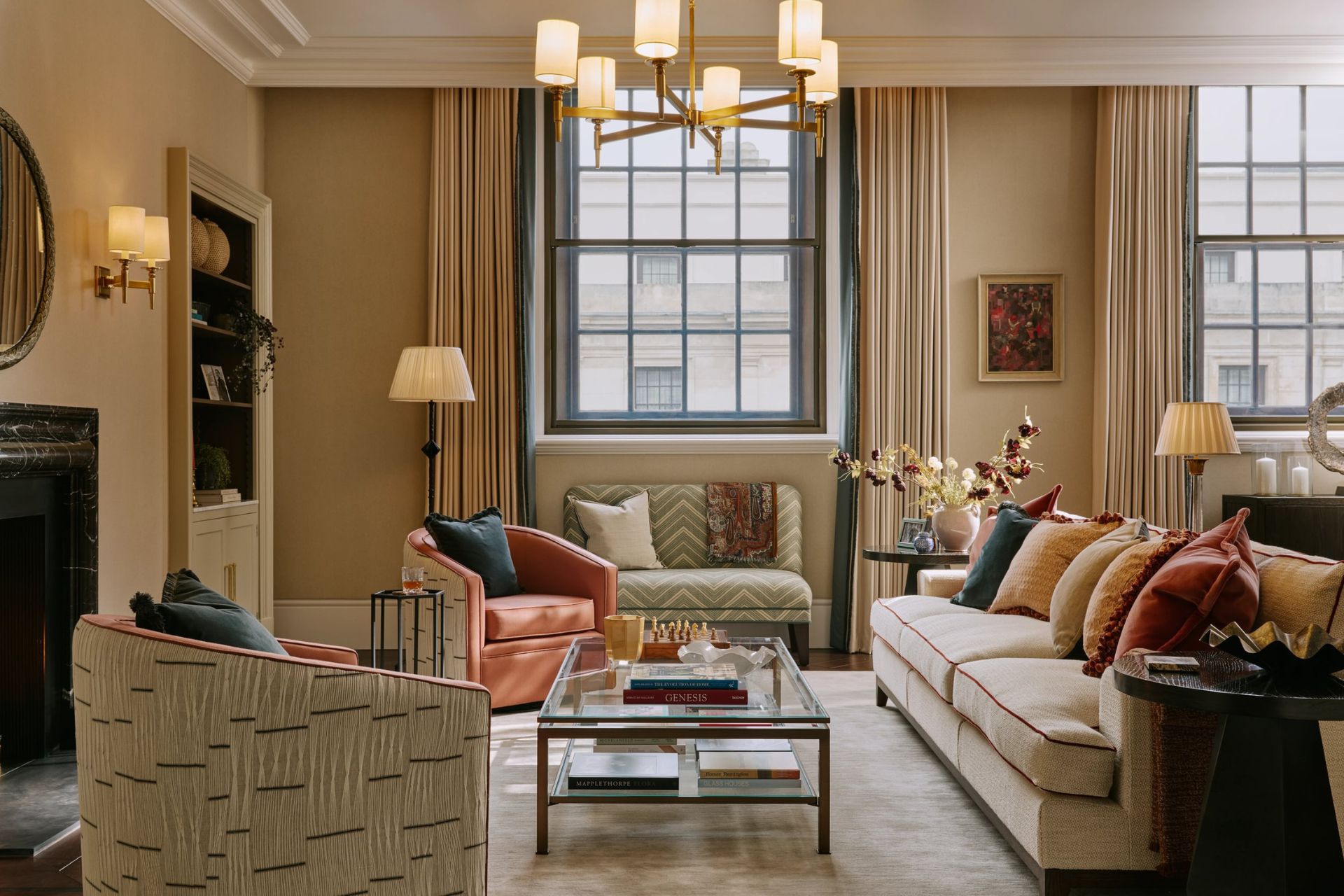
(c) Christopher Horwood
Pocket doors reveal a handsome study showcasing built-in shelves and cabinets made from rich walnut timber. A deep burgundy wallcovering offer a dramatic focal point complemented by plenty of books and even a newspaper rack. It’s the perfect nod to The OWO’s rich heritage (since the building was Winston Churchill’s haunt, after all).
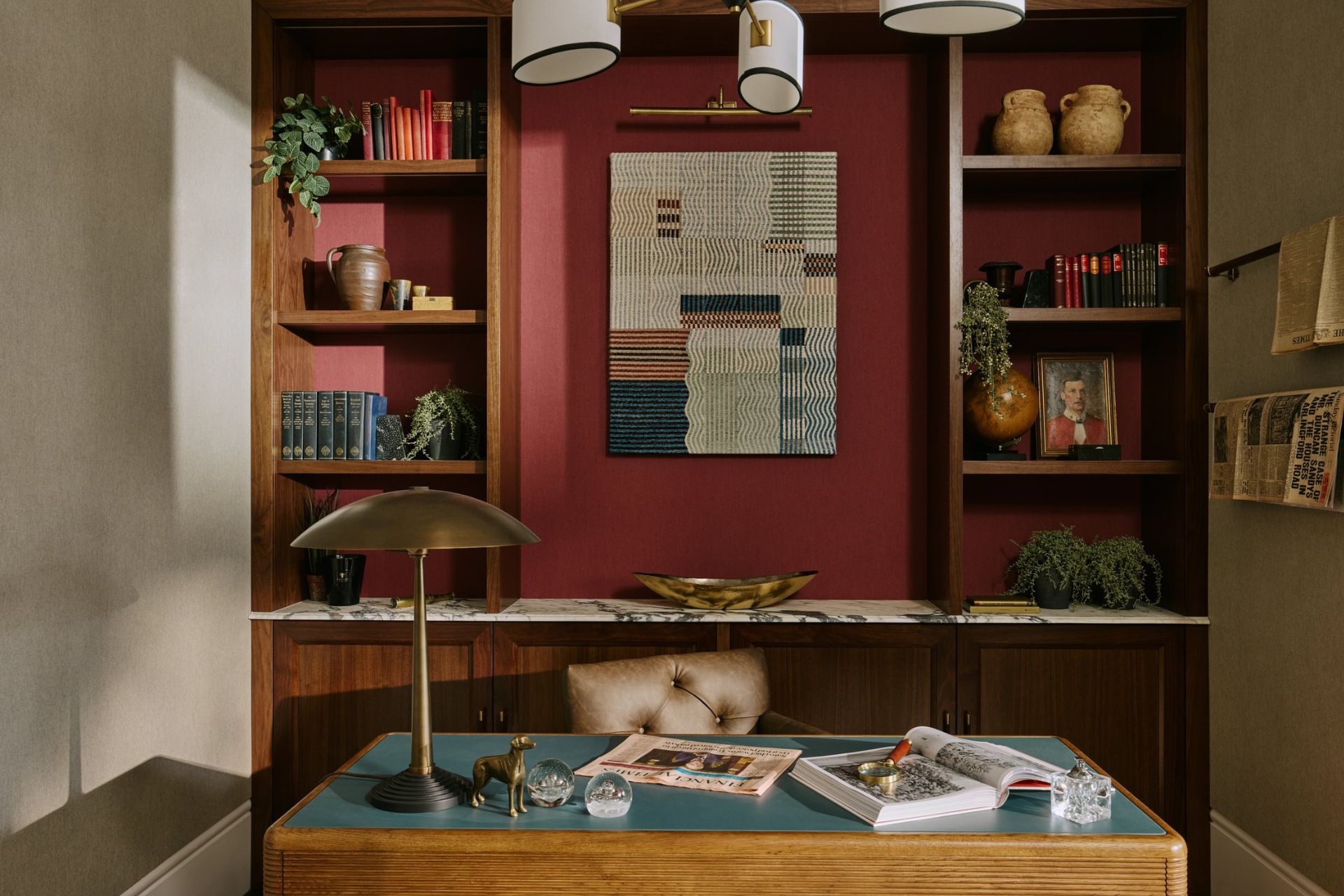
(c) Christopher Horwood
The principal suite is decorated in a palette of muted sage and cream tones – including a palatial bed with a pink winged headboard – while the guest bedrooms feature deeper greens and mustard hues. Framed Picasso line drawings lend an artistic touch to every bedroom, with art throughout the apartment sourced from Etalage, a Cotswold-based framing company, and MYLO Art, a Hampshire art gallery.
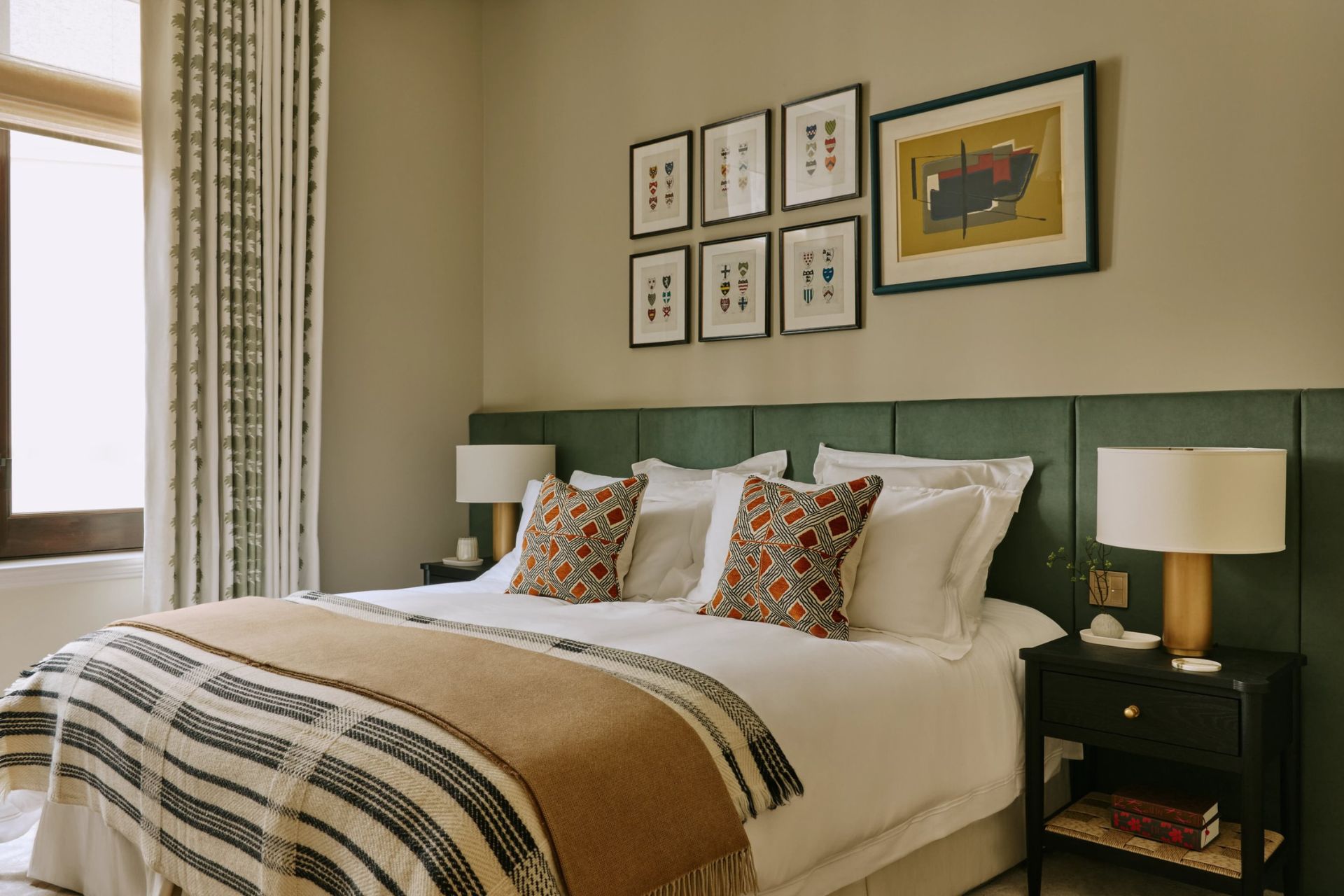
(c) Christopher Horwood
‘Our intention was to design a highly considered space that feels welcoming and liveable,’ says Gemma Holsgrove, studio director at Sims Hilditch. ‘While aesthetic beauty was essential, we wanted the interiors to go beyond that, creating an atmosphere of comfort and ease with furnishings that invite relaxation rather than formality.’ The apartment is certainly a scenic retreat – it just happens to sit within one of London’s most iconic buildings…
The Sims Hilditch-designed three-bedroom apartment at The OWO is currently on the market for £16 million. For more information, visit theowo.london

