Must-See: Renovated Astley Castle Property
In use since 1200, see incredible pictures of the renovated Astley Castle property
This post may contain affiliate links. Learn more
There are some properties that are just too beautiful to tear down, even after they are ravaged by fire. Astley Castle has been occupied since 1200, so when it was left derelict after a devastating fire in 1978, the Landmark Trust ran a competition to turn the ruin into a holiday home.
New book Renovate, Innovate, by Antonia Edwards (upcyclist.co.uk) tells the stories of a series of stunning reclaimed and upcycled homes. Read the story of Astley Castle, below.
Renovate, Innovate by Antonia Edwards
Astley Castle
Astley Castle, near Nuneaton in Warwickshire, is a Grade II* listed building which has been occupied since at least AD 1200. Additions were made to its medieval core in the 15th and 17th centuries and, in more recent times, the castle was used as a hotel until a fire in 1978 left it derelict.
In the early 2000s, the Landmark Trust launched a competition to turn the ruin into a house that would be suitable for holiday accommodation while making the most of its historic remains. The winners were architects Witherford Watson Mann, who went on to win the 2013 RIBA Stirling Prize for the project.
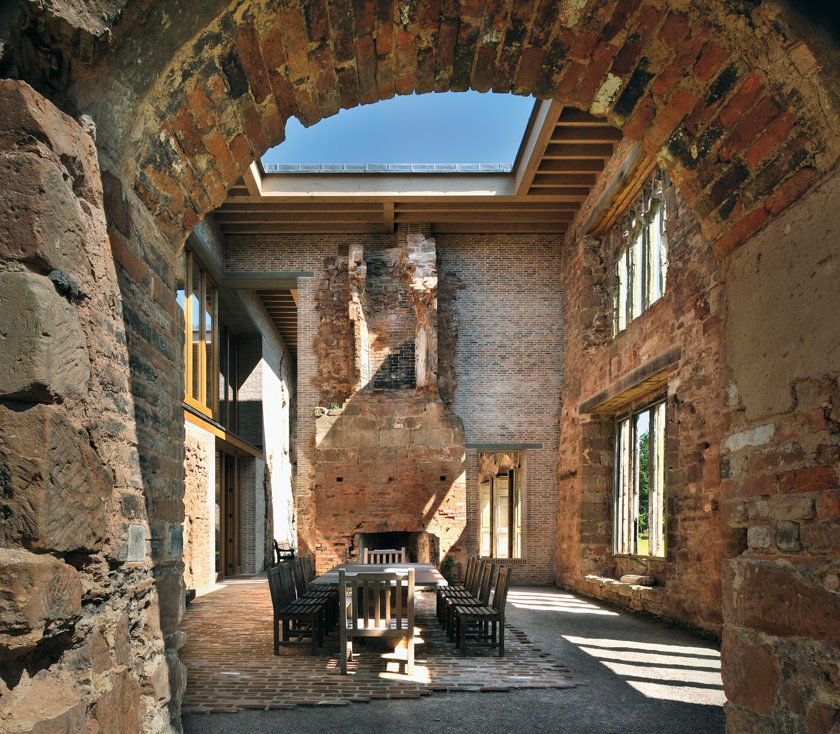
© Philip Vile. The rooms of Astley Castle are surrounded by a series of partially roofed external courts. The ruin acts like a sundial, as the patterns of shadow and light shift throughout the day.
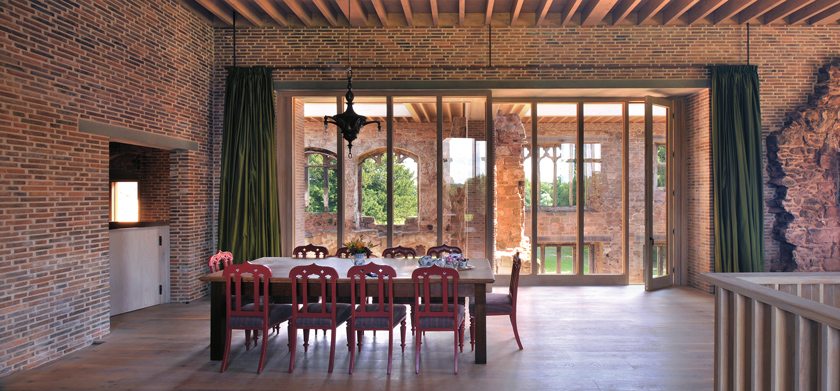
© Philip Vile. Stained softwood, limed oak, bronze anodized aluminium and bronze-painted steel were used in the room interiors of Astley Castle. Furnishings by John Evetts include deep copper and green curtains with rust-coloured fabrics.
The Landmark Trust advised that the new building should complement the existing structure and enhance enjoyment of its natural and notable features in all seasons. For architect William Mann, the challenge was working out how to achieve a balance between retaining the ruinous character and creating the warm qualities of a home.
One approach would have been to restore the ruin as a detached structure and place a new building inside it, but for Mann, this was not the optimal solution.
Instead of inserting geometric new elements, new walls were built directly on to the existing ones, with the new bricks in direct contact with the craggy edges of the original stone. Only a third of the castle contains living quarters, which are surrounded by roofless courtyards.
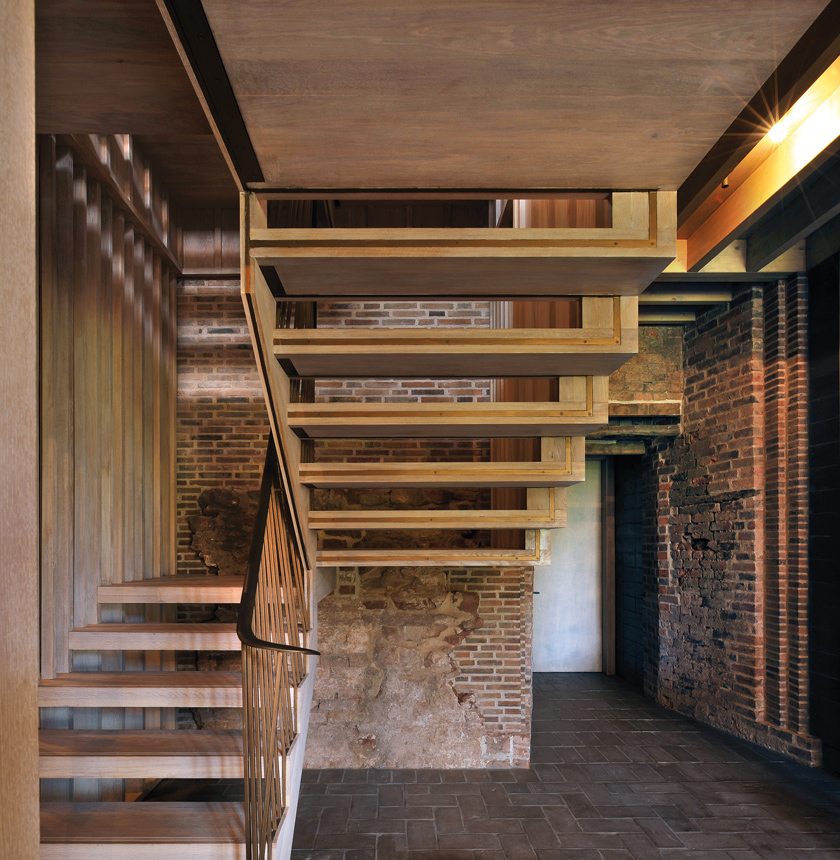
© Philip Vile. The stairs are realized in oak with open treads. The timber elements are ordered and assembled, in contrast with the soft, crafted masonry.
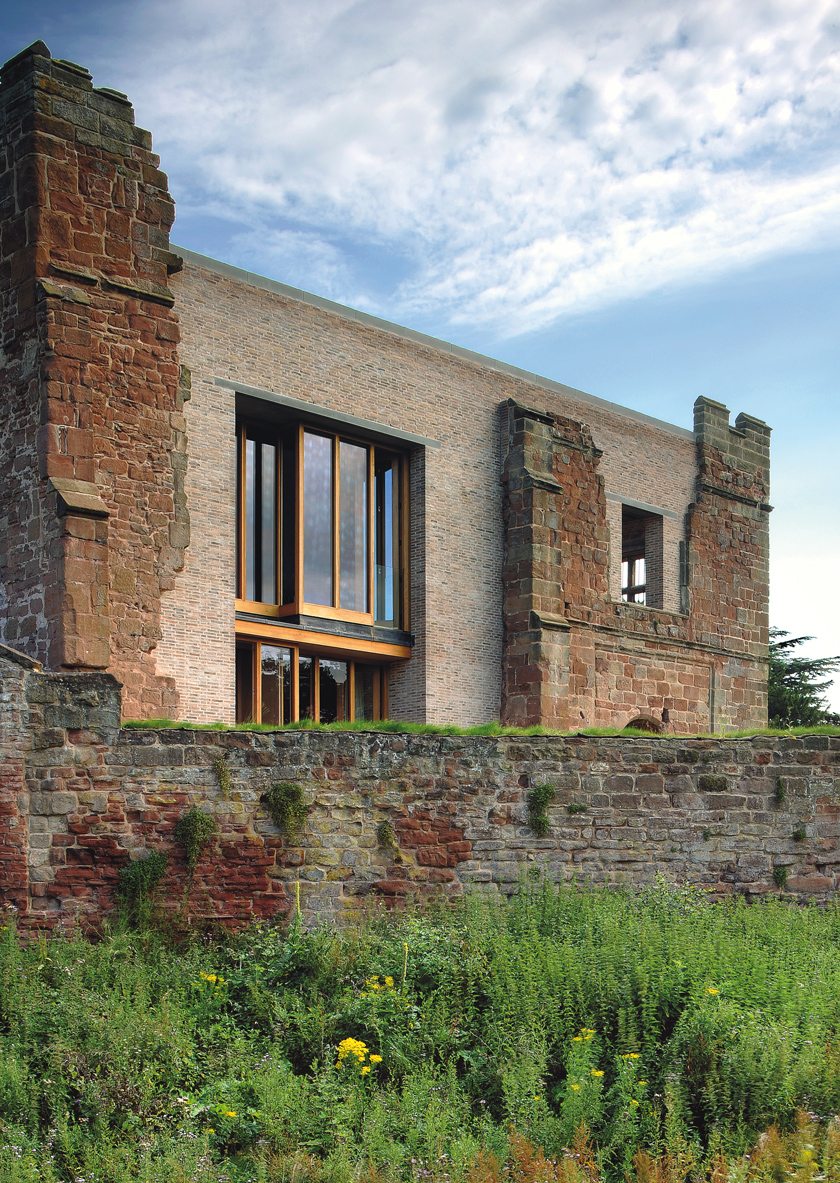
© Philip Vile. The window designs were influenced by the Gothic proportions of the castle openings. They are set deep in the reveal so that the play of shadows isn’t disturbed by a reflective plane.
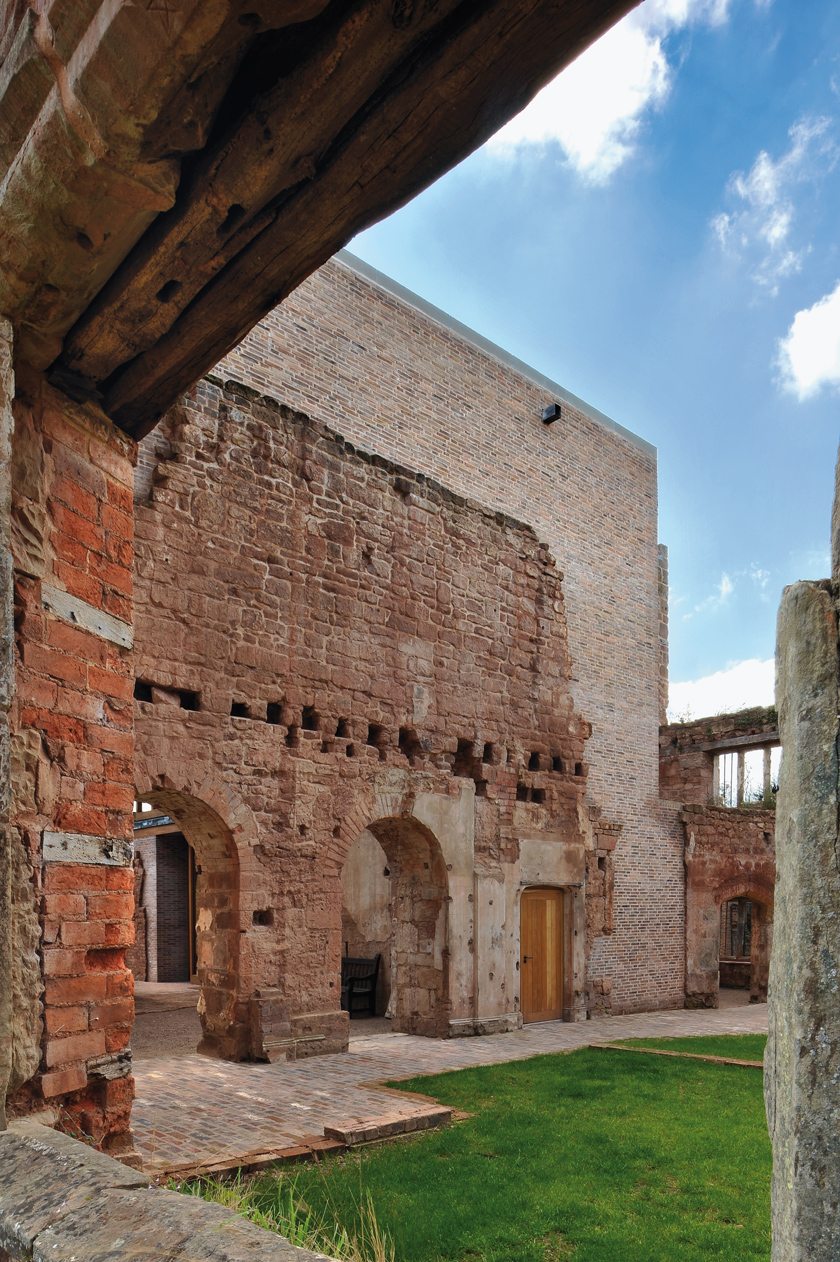
© Philip Vile. Some of the existing fabric of the ruin is around 600 years old. A harmonious colour palette was created with charcoal-fired bricks which echo the reds and greens of the sandstone and limestone. Crumbling ancient masonry walls were stabilised with resin anchors, tied together with new concrete lintels and edged, capped and buttressed by new brickwork.
This approach maximises the vistas through the building, as well as the drama of the ruin. With the addition of long windows and furnishings in rich, warm colours inside, the required feeling of domestic comfort is achieved.
Mann, who has experience working on a number of adaptive reuse projects, believes the new is seldom a clean break with the past, but is more often an evolution of it.
‘When you work on existing buildings you sacrifice many appar- ent freedoms of new-build but, in our view, you can gain more than you lose,’ he says. ‘Existing buildings carry environmental, social and cultural capital. They are in their users’ memories and imaginations; they articulate and are identified with a set of values. There’s something very appealing about achieving maximum social and economic impact with a minimum of intervention and addition, a kind of conceptual elegance that happens also to be environmentally and socially responsible.’
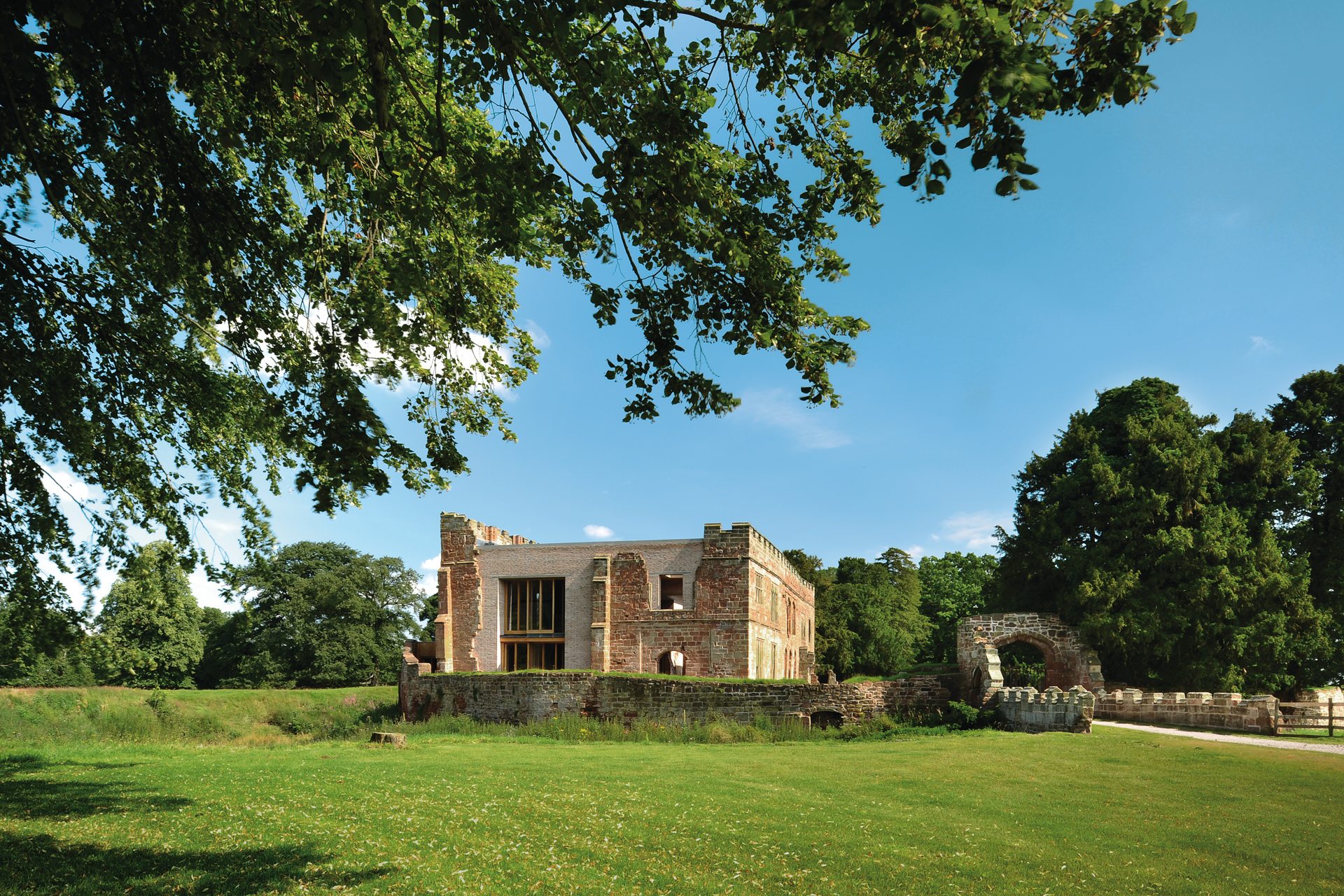
© Philip Vile. The accommodation inhabits the oldest part of the castle, the early medieval fortified manor. It has an inverted layout with bedrooms on the ground floor and living spaces on the first floor.
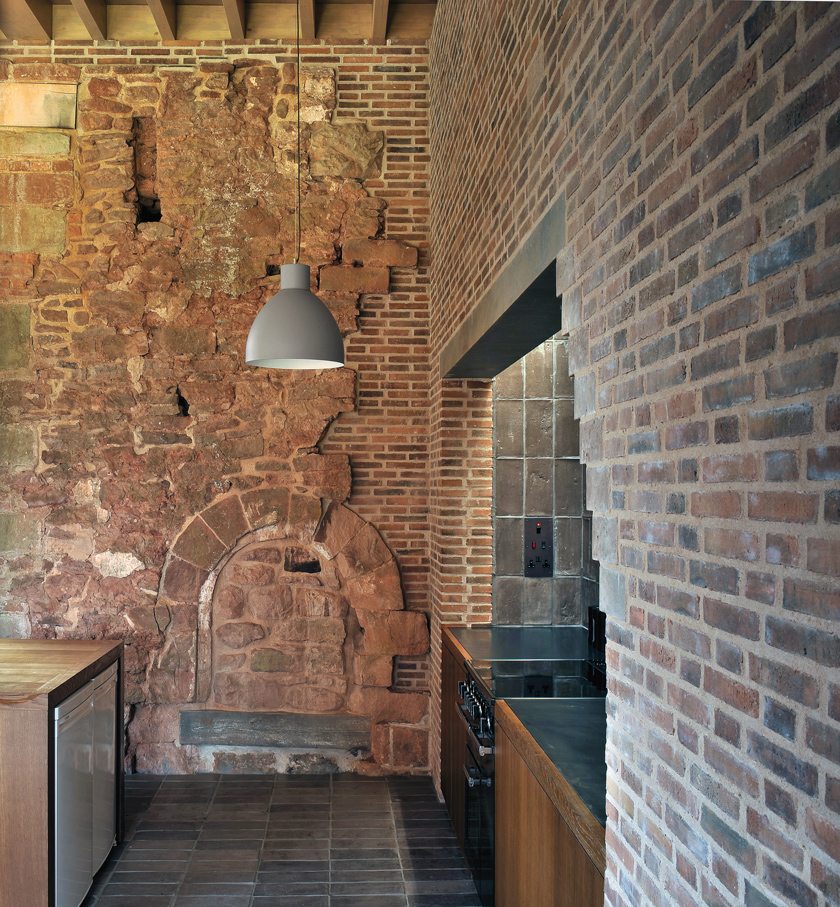
© Philip Vile. On the first floor the low kitchen niche is asymmetric, narrowing on the right as it goes up, in the manner of a medieval fireplace.
Read more stories like this in Renovate, Innovate, by Antonia Edwards (upcyclist.co.uk), published by Prestel.
