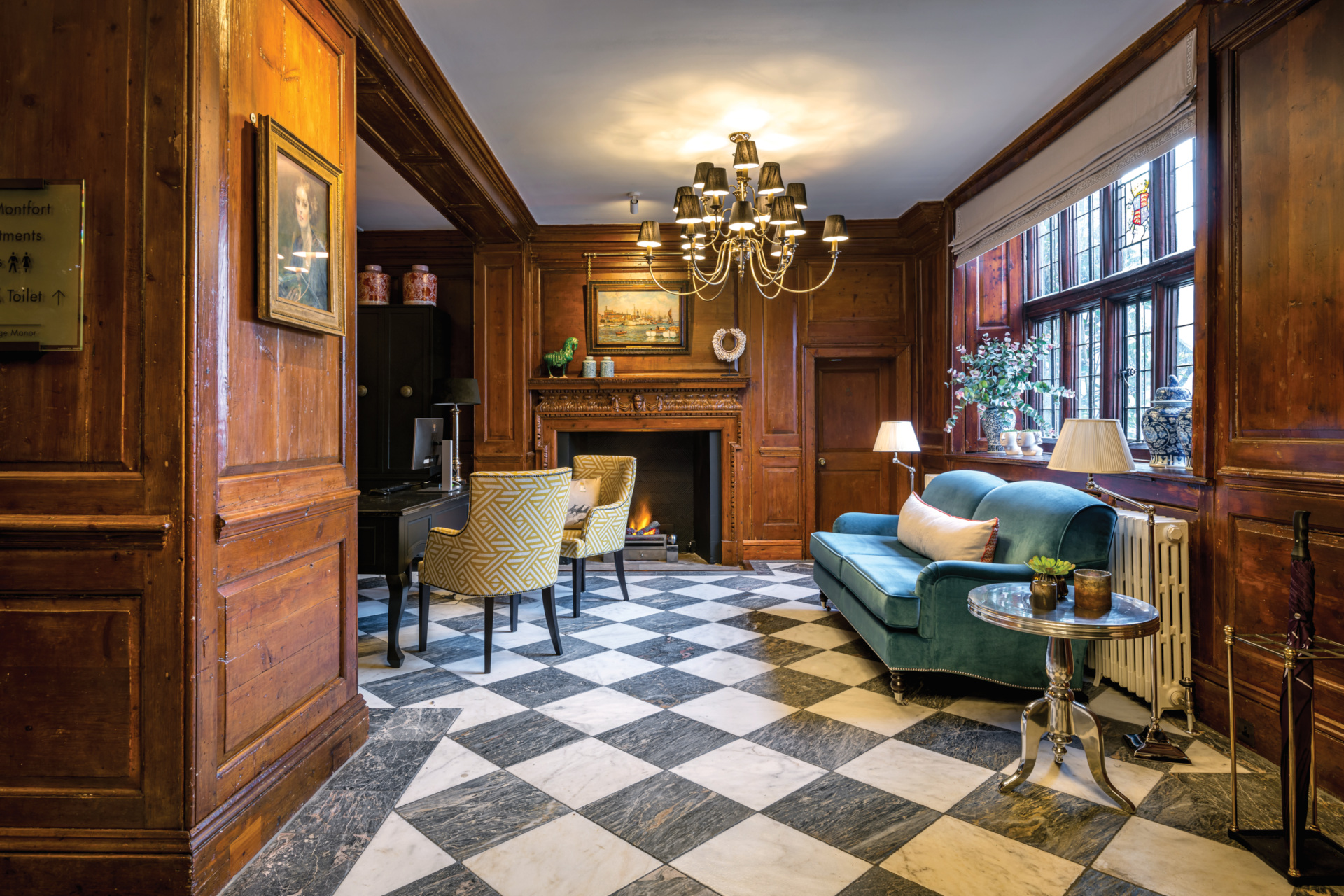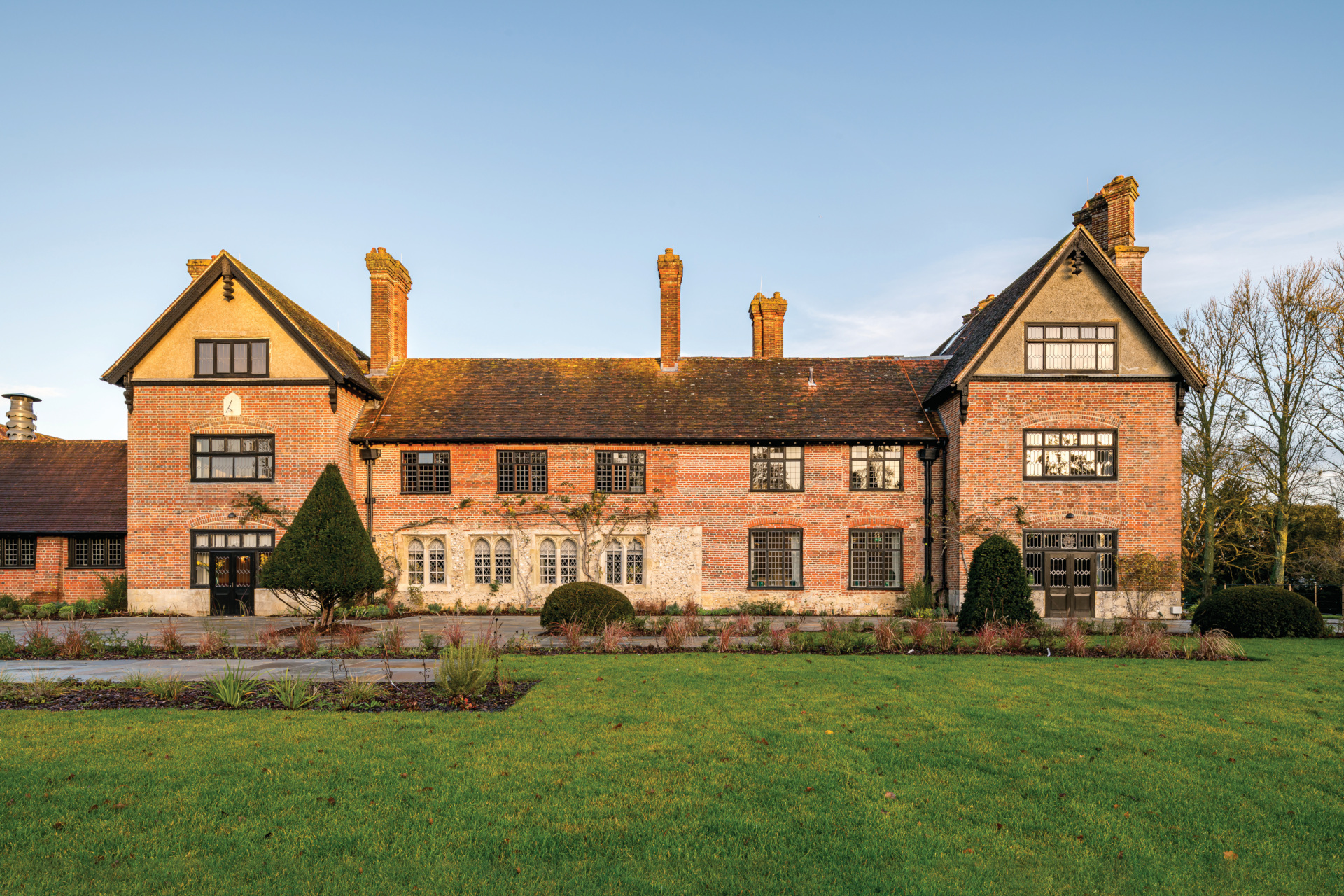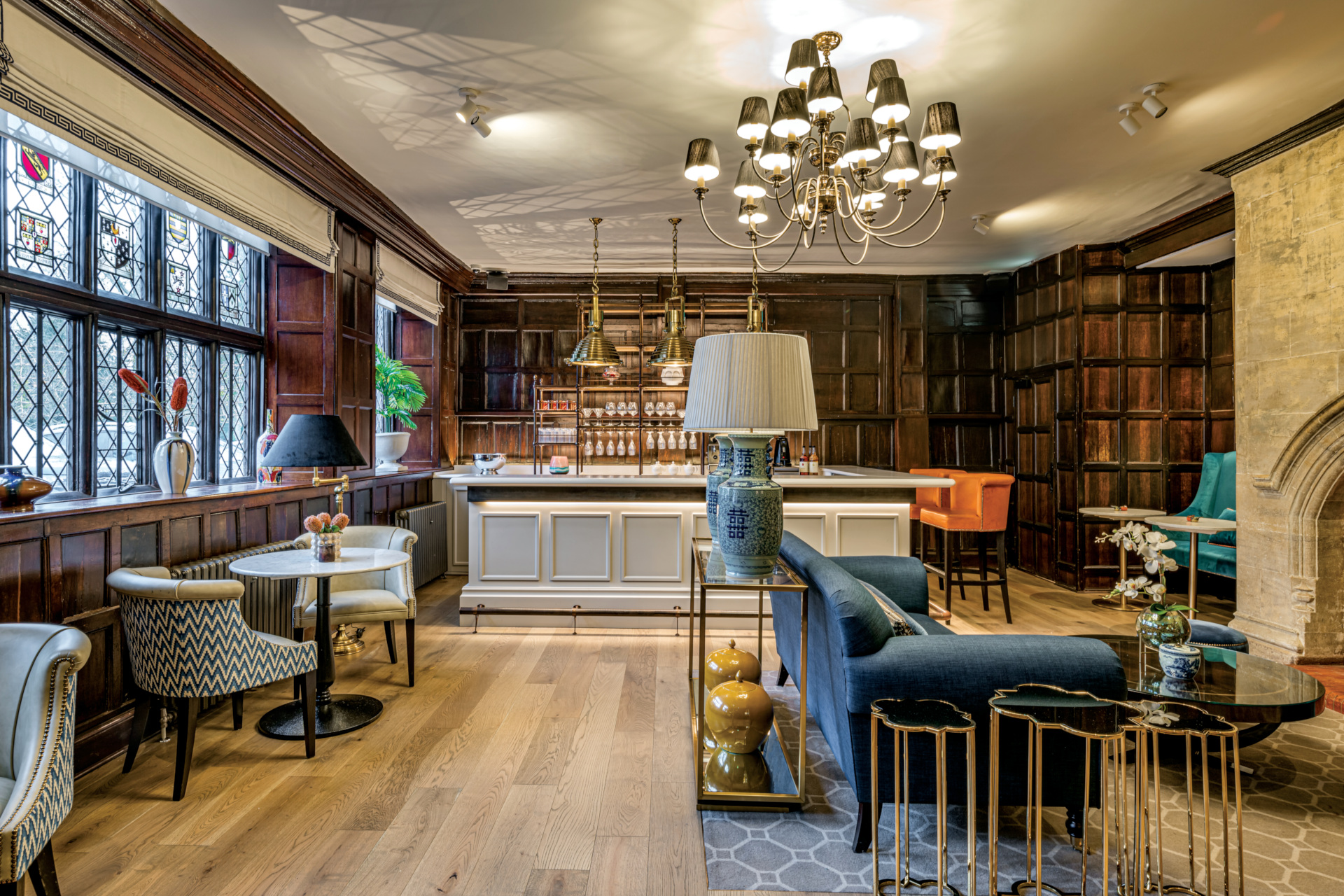
Ever since launching from Jen Bernard’s kitchen table at the height of the 2008 global recession, Bernard Interiors has grown apace. Personal, polished, passionate and professional are its four key values – an approach which has seen this award-winning design studio complete projects from private residences across the globe to hotels and luxury later living developments.
‘We create timeless environments that facilitate our clients’ lifestyle or business aspirations. The goal is simple: to exceed expectations,’ says Jen.
The brand is obviously achieving that goal. It has recently expanded and purchased its current HQ, The Church. Renovated in the style of a New York loft, Jen says, ‘our new base serves as an inspirational and innovative platform to promote creativity for our 22-strong team.’

Such creativity can be seen in Bernard Interiors’ impressive approach to retirement villages, which the brand works on to provide five-star facilities for those who wish to downsize, while remaining connected to their local communities. ‘I am passionate about combining high-end residential healthcare and hotel design to defy the preconceived ideas of design for later living,’ says Jen.
A prime example of this is Stanbridge Manor, a Tudor manor house, previously used as a boarding school, which Bernard Interiors sensitively redeveloped. The result is a stylish venue at the heart of the Audley Villages Stanbridge Earls Retirement Village in Hampshire. The design studio’s clever touches can be seen from the get-go – starting with the stunning Venetian marble chequered floor tiles at the entrance, which are sympathetic to the style and period of the building.
Jen explains her approach to this historical site: ‘The feeling of grandeur, elegance and modern living strikes you as soon as you enter Stanbridge Manor. Dating back to the days of Saxon Royalty, the building has links to King Alfred the Great and Florence Nightingale, whose father bought the site at the end of the 18th century. While being passed down through relatives, new wings were added to the property and it began to transform into the Tudor manor house it is today.’

But the project wasn’t easy. ‘A listed heritage property inevitably carries certain limitations on what can be changed from a design perspective,’ says Jen. ‘However, it was vital to create a seamless flow as the original layout of the building was “pocketed” and very restrictive. Just like the carefully chosen flooring, it was imperative that all the artwork and furnishings worked with the original wooden panelling throughout the building.’
One way of tackling this hurdle was to connect the areas using a common blue theme rather than individual colours for each room. This was to create flow and unify the different pockets of space, while still allowing each room to maintain its own identity.
Despite the challenges, Jen relishes this type of project. She says: ‘Our role is both to create beautiful environments and to respect the building’s heritage. We don’t aim to mimic the existing style of period, we aim to provide a new layer of history for people to enjoy. We look forward to showcasing further British heritage projects like this in 2022.’