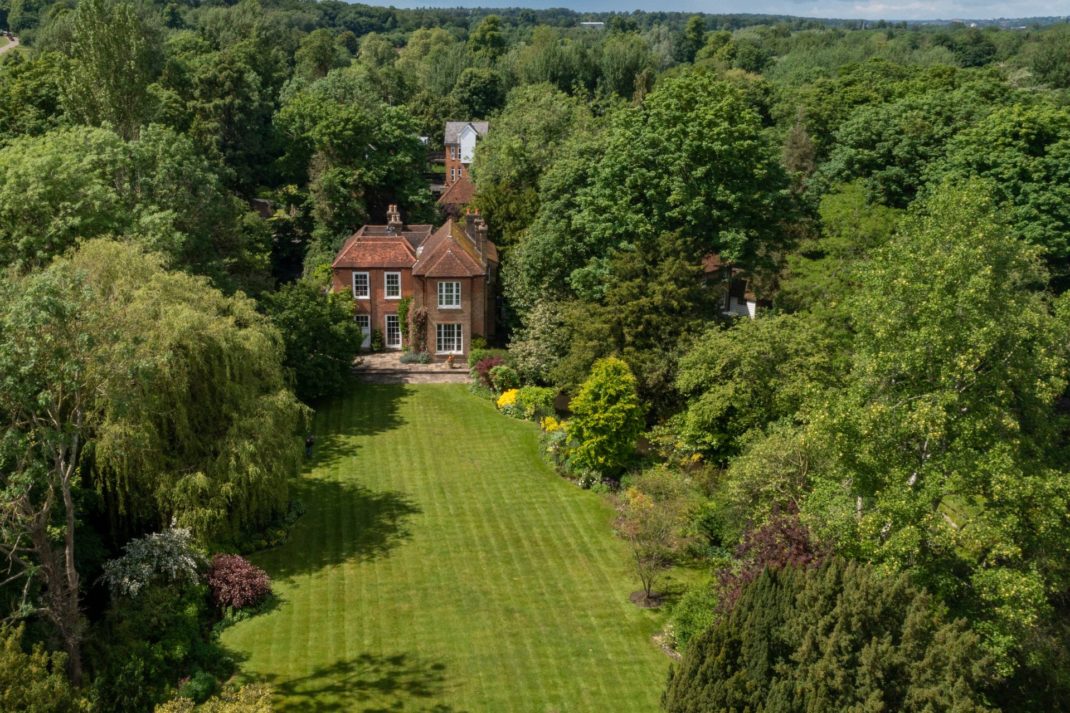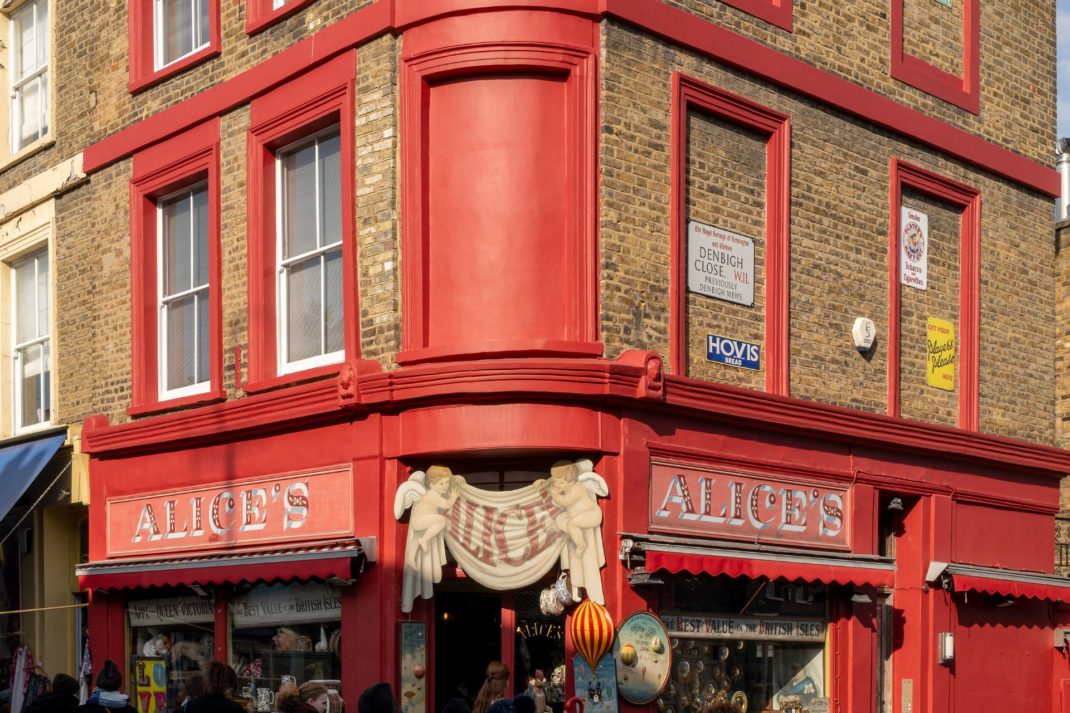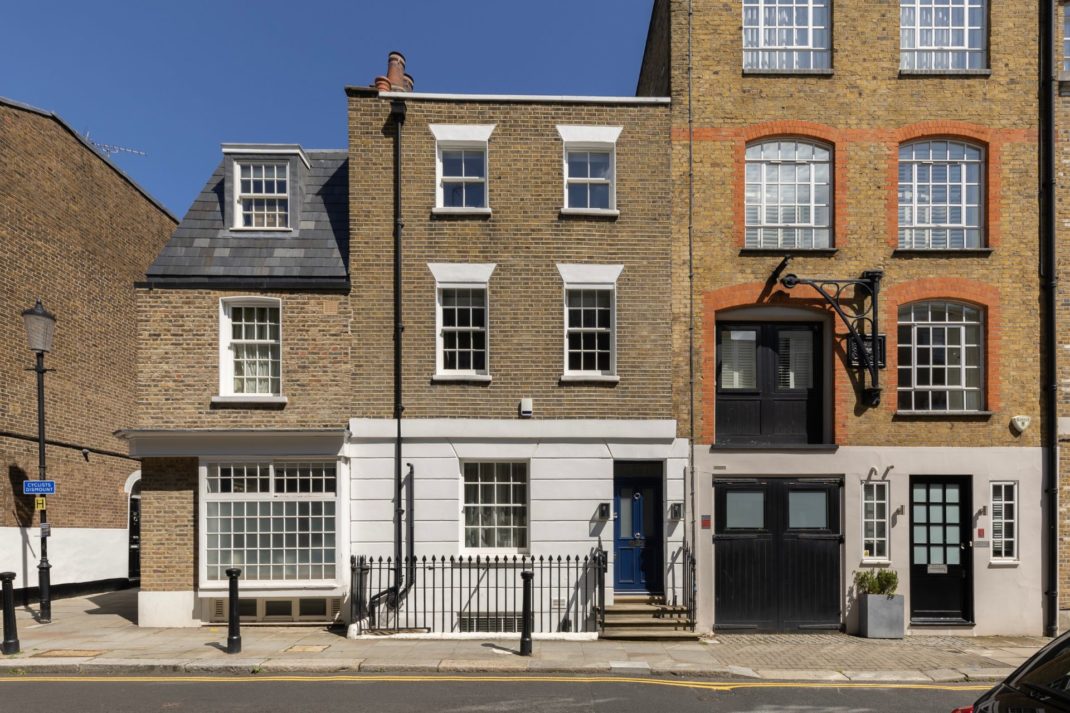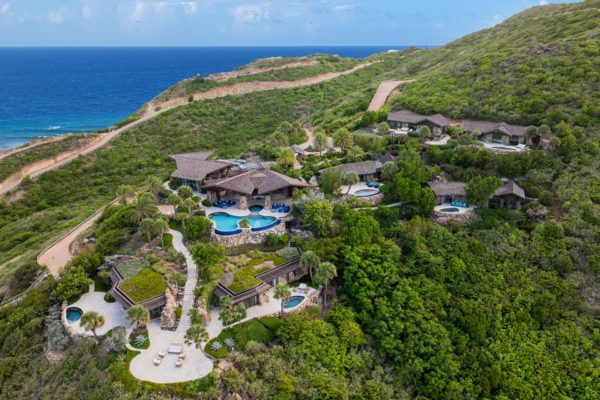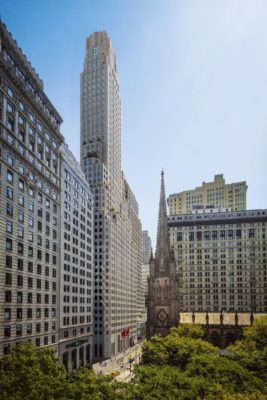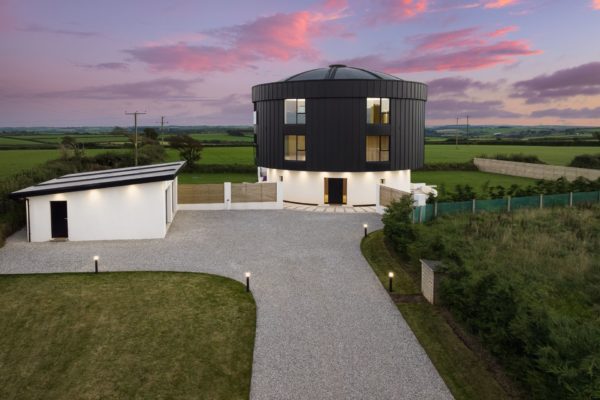Bill Murray’s New York Home Is Up For Sale
By
6 months ago
Take a peek into the show-stopping home of this Ghostbusters star
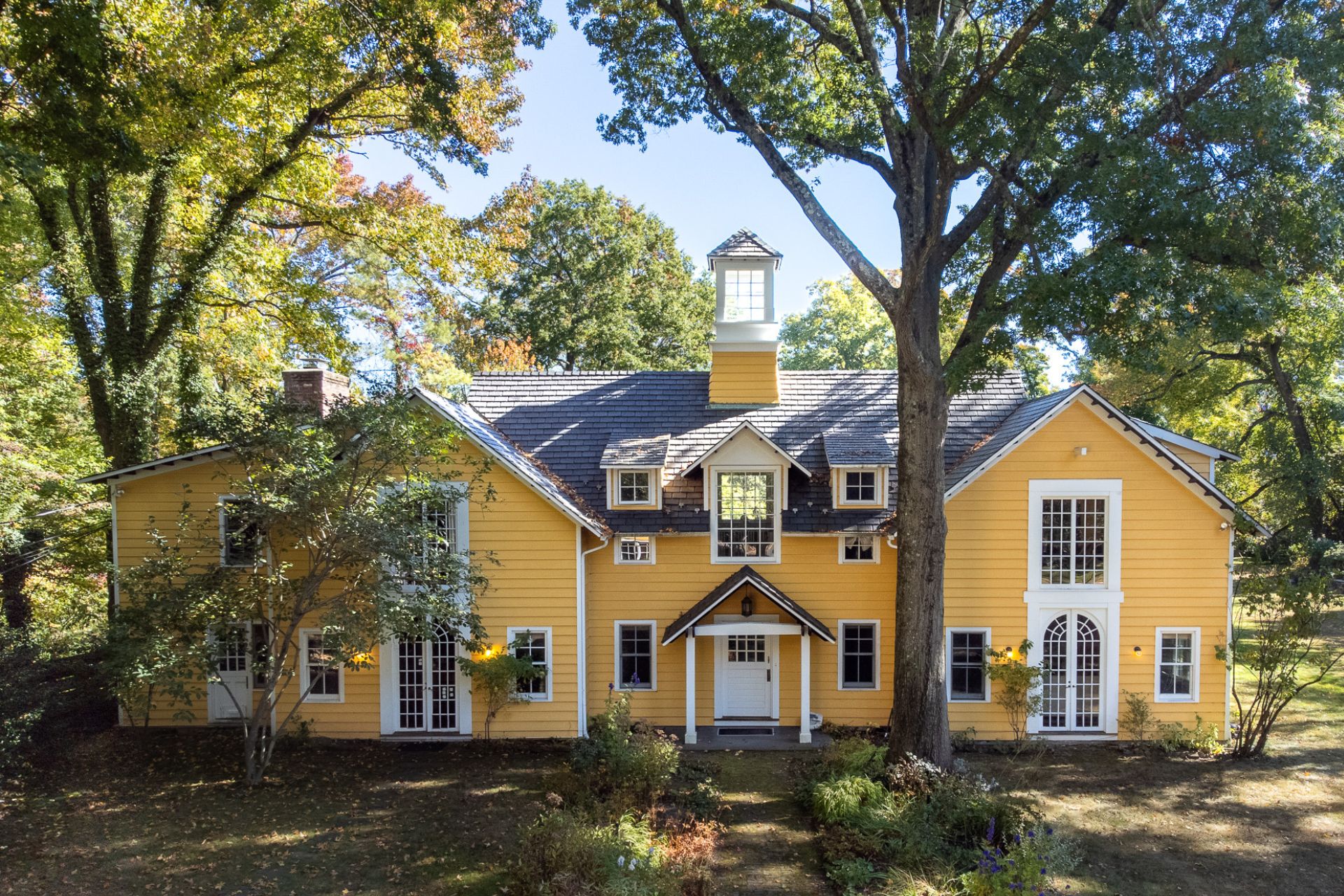
Think of a film star’s house and you’ll likely envision a sprawling property with huge rooms, plenty of space for parties, and maybe even an immaculate garden, too. This, it turns out, is exactly what Bill Murray’s New York home looks like – with a bit of rustic charm thrown in…
Bill Murray’s New York Home Has Just Hit The Market For $3.695M
Where do celebrities live in New York? From elegant townhouses to dazzling penthouse apartments, there’s plenty of luxury real estate to choose from – including handsome homes in the Palisades, an exclusive hamlet in Rockland County that’s known for playing host to artists, writers and actors. Until recently, a famous resident of this particular spot was Bill Murray (of Groundhog Day, Ghostbusters and Lost In Translation fame) who has just listed his spectacular residence for $3.695 million.
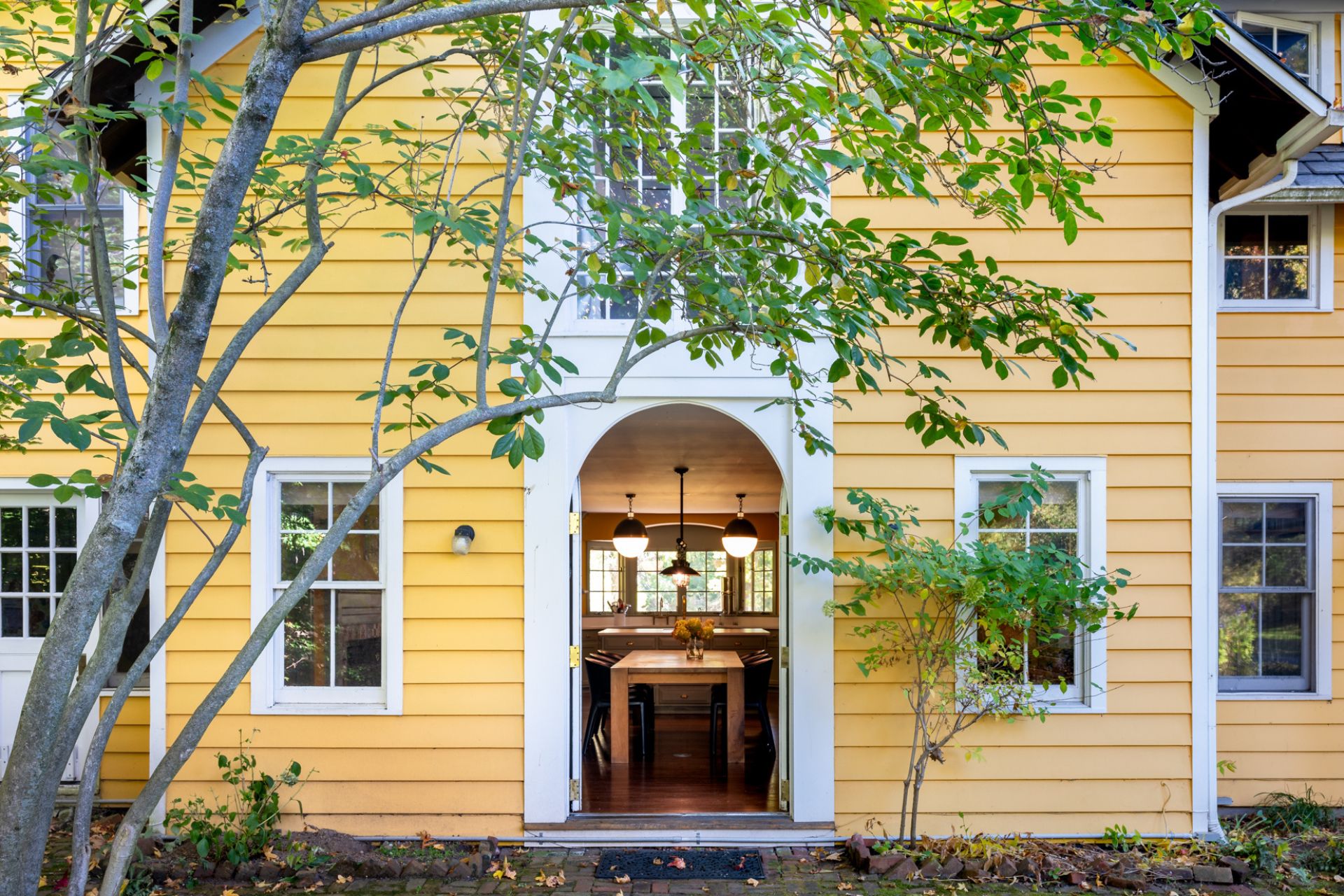
Andrea B. Swenson/Ellis Sotheby’s International Realty
Originally built in the 1980s, the property spans more than 5,000 square feet and sits on a verdant two-acre plot. Known as The Yellow House, it makes an instant impression thanks to its wraparound porch and marigold-coloured façade (the architects incorporated elements of the original structure, a charming yellow barn, into the property when designing it for Murray and his family). The interiors, however, are just as impressive.
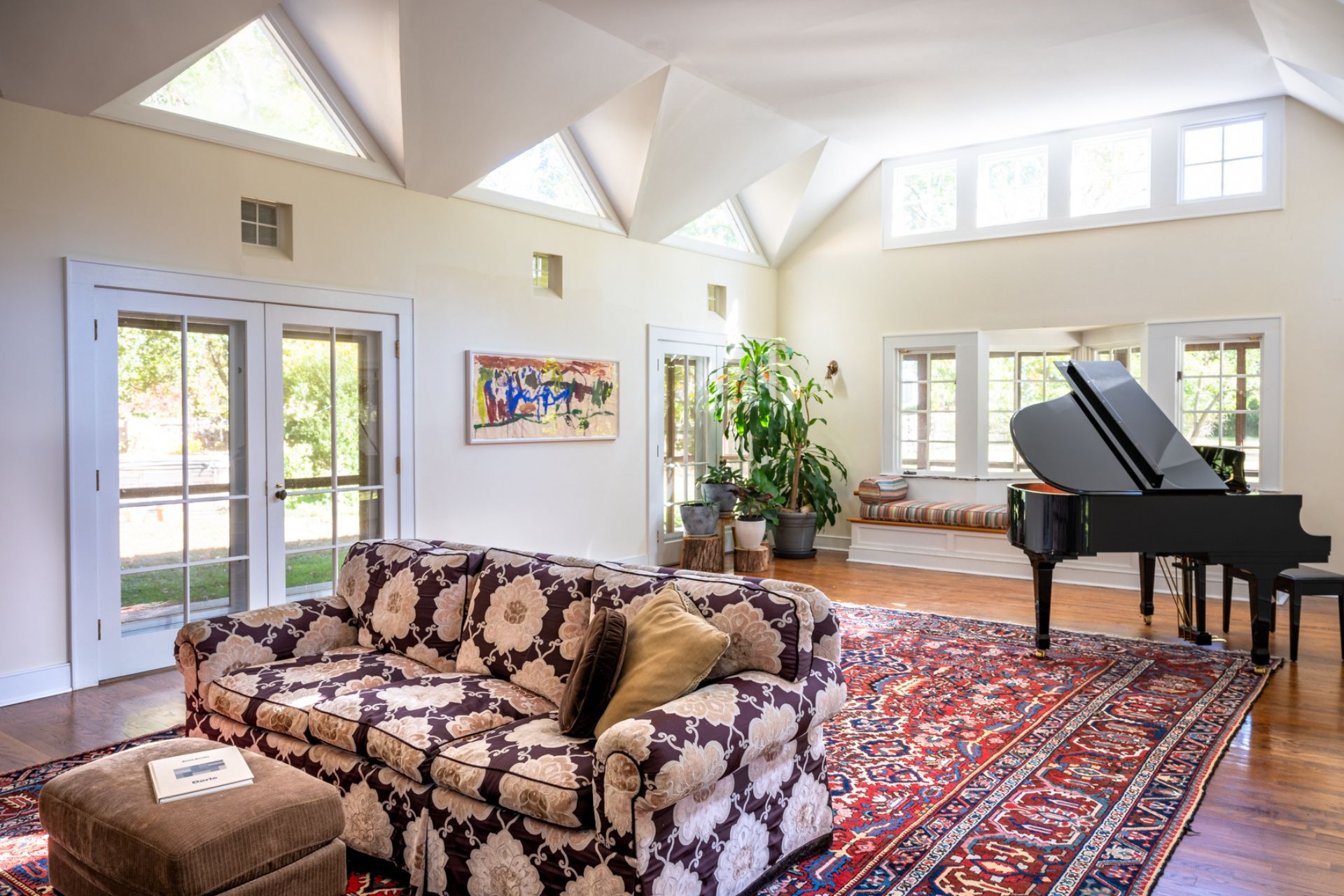
Andrea B. Swenson/Ellis Sotheby’s International Realty
Crossing the threshold, you’ll be greeted by a grand central staircase in the entrance hall. The living room boasts towering ceilings, huge windows and a handsome wood-burning fireplace, plus a rather unique home office nook with a built-in daybed.
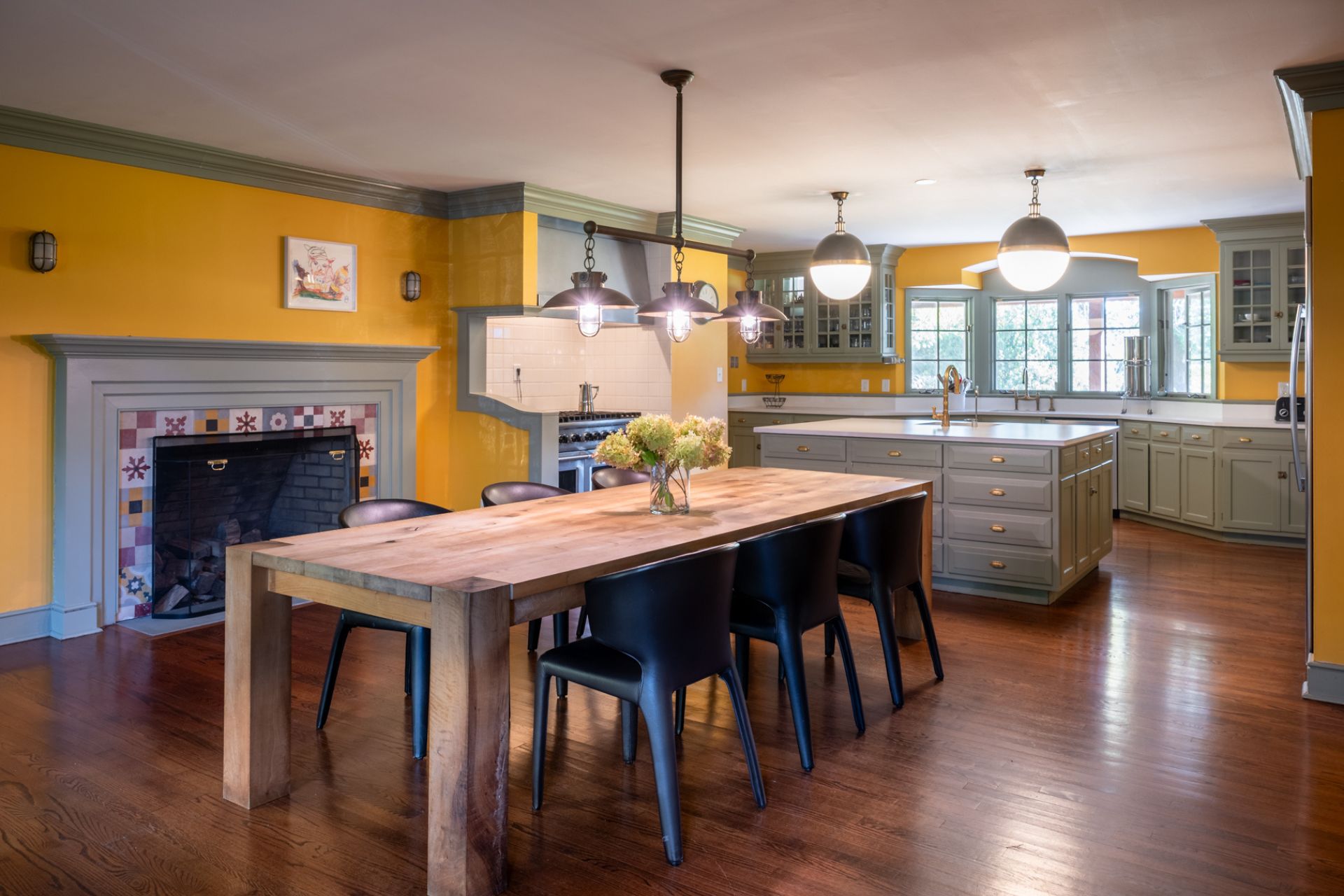
Andrea B. Swenson/Ellis Sotheby’s International Realty
Though it was recently renovated (and boasts an enormous central island), the kitchen showcases another wood burning fireplace taken from the original 19th century barn. Just opposite, you’ll find a formal dining room, a laundry room and a guest bedroom.
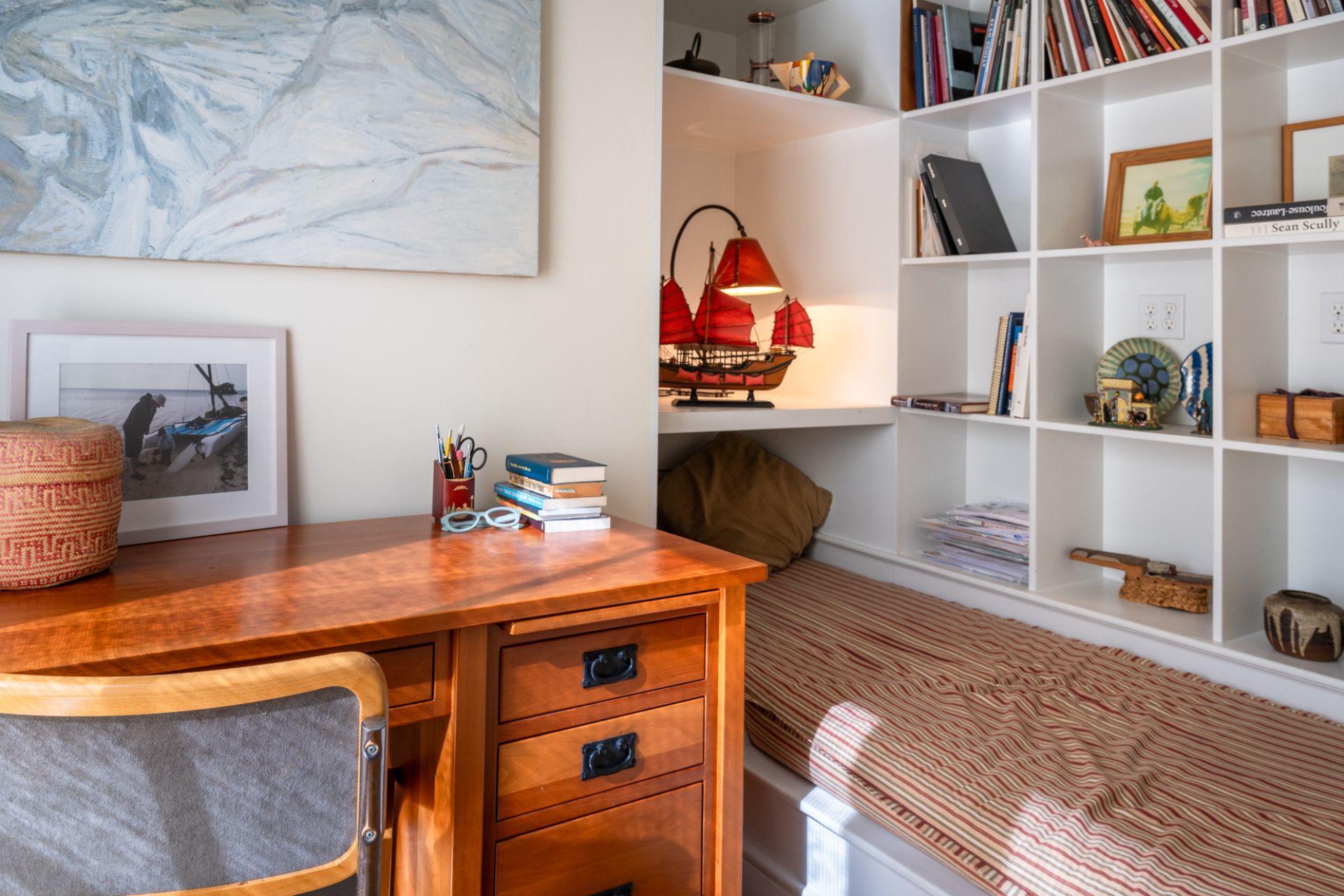
Andrea B. Swenson/Ellis Sotheby’s International Realty
Upstairs, there are three bedrooms including a cavernous primary suite encompassing two walk-in closets and a bathroom. Outside, meanwhile, you’ll find an office/studio space above the large two-car garage next door to the house – and you’ll also spot a treehouse on the lawn. It’s the perfect touch of whimsy to round off this magical home.
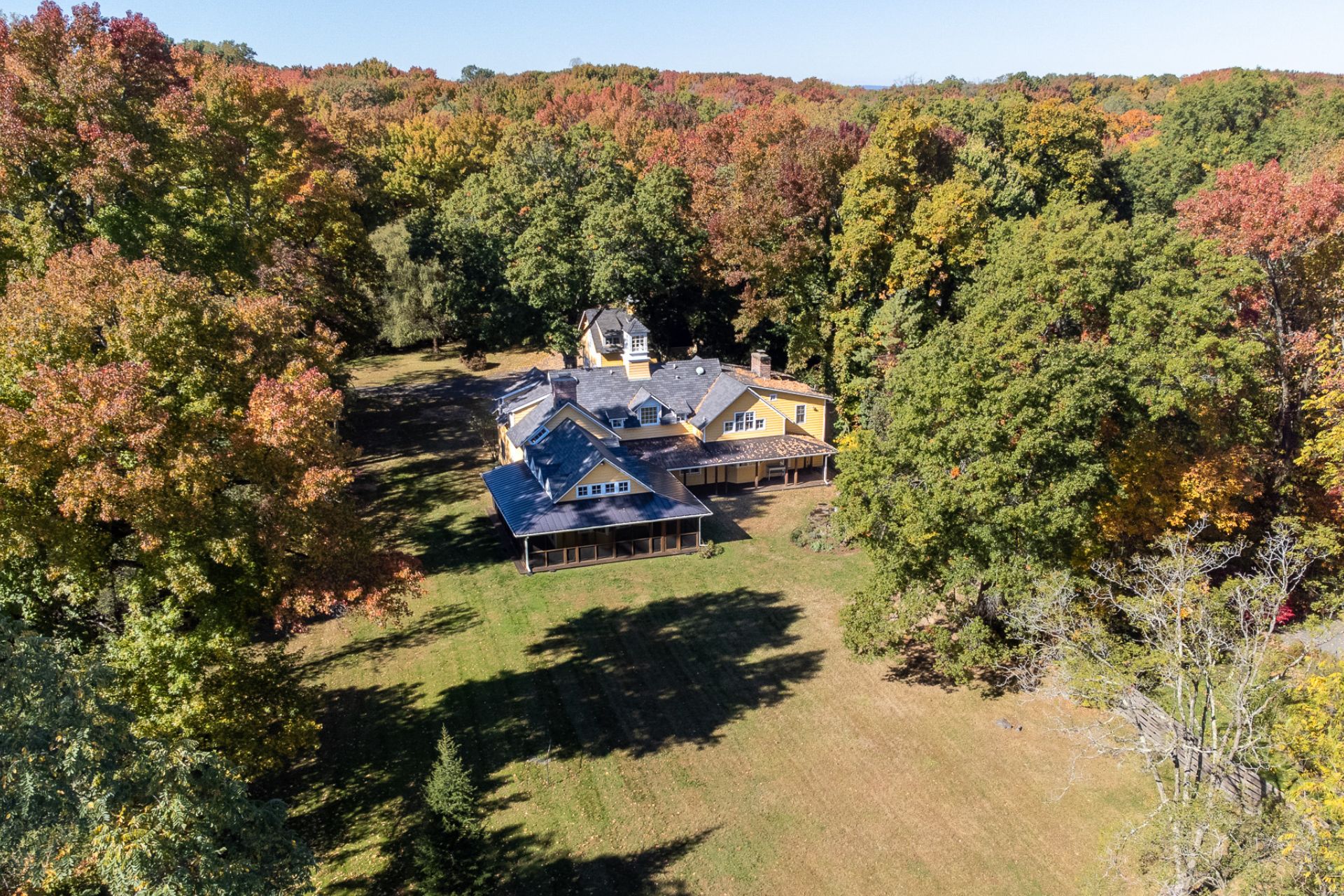
Anthony Tagliaferri/Ellis Sotheby’s International Realty
Available via Marjorie Galen of Ellis Sotheby’s International Realty for $3.695 million. sothebysrealty.com

