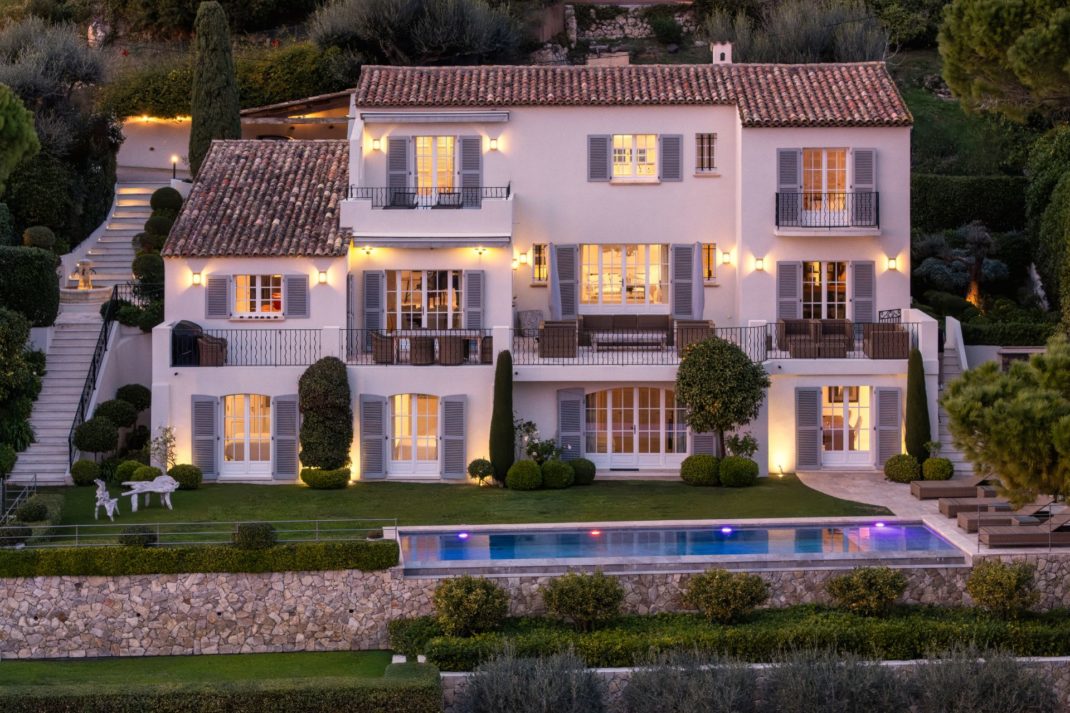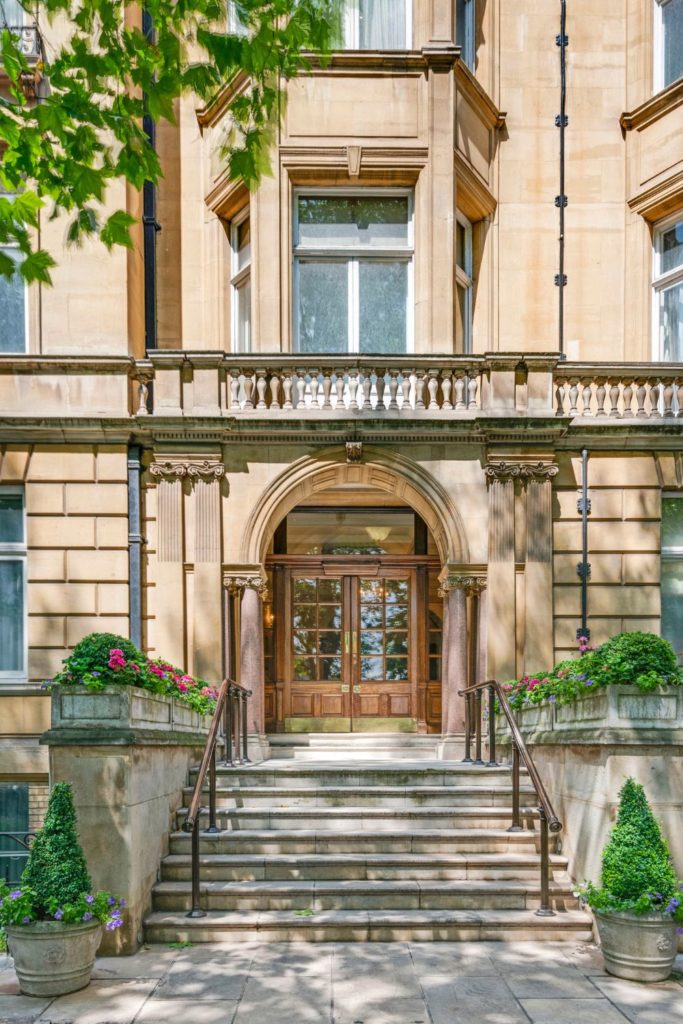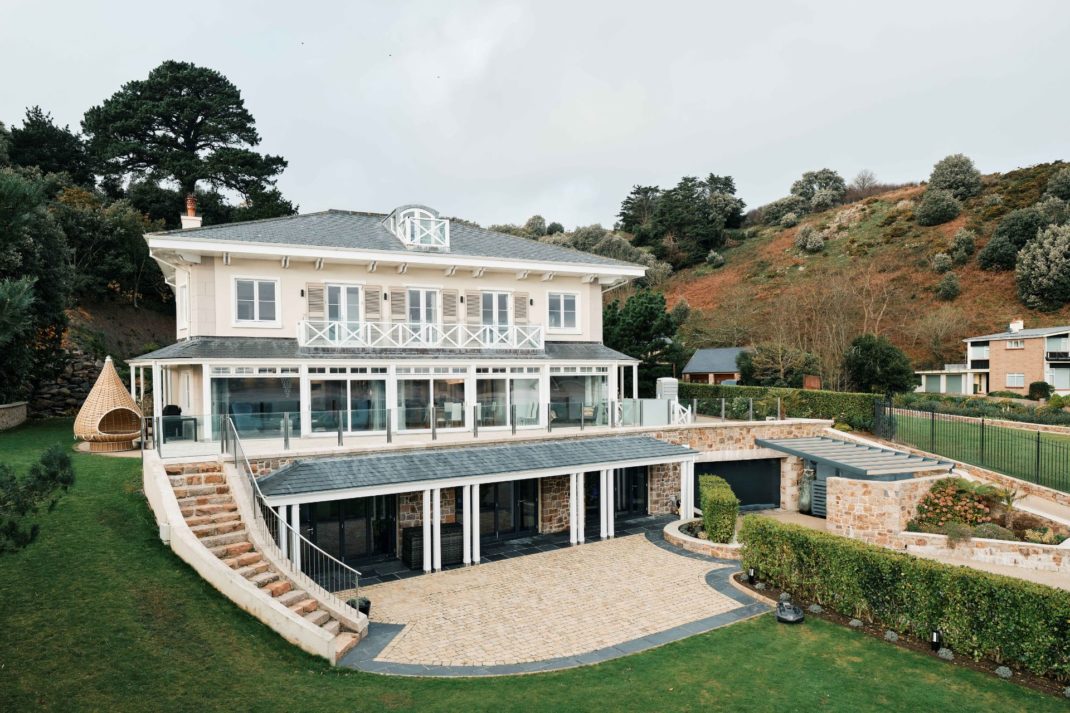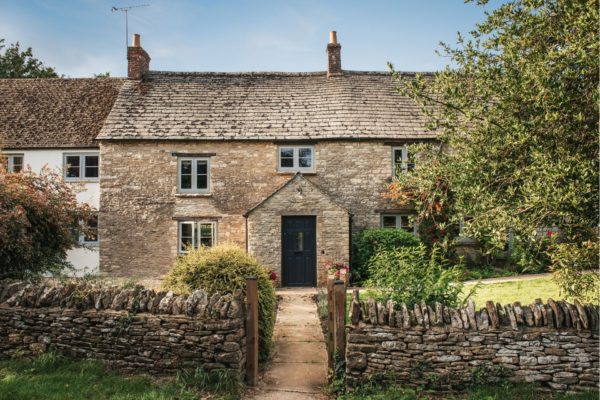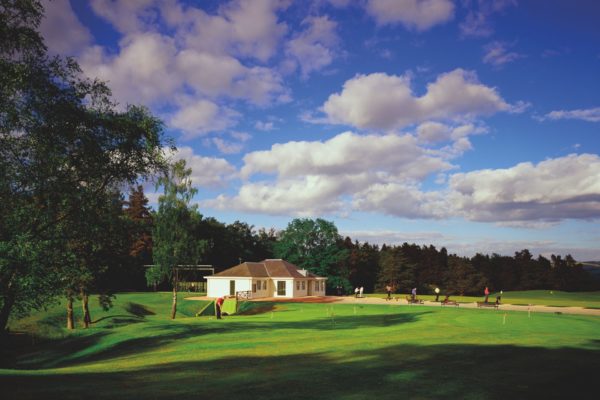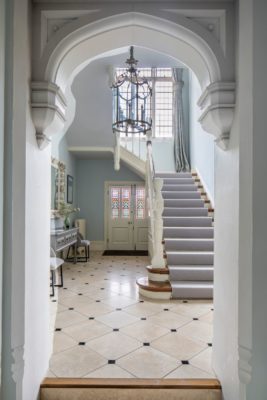Look Inside… A £10.5M House In The Surrey Hills
By
5 months ago
A new-build country home with a fascinating story
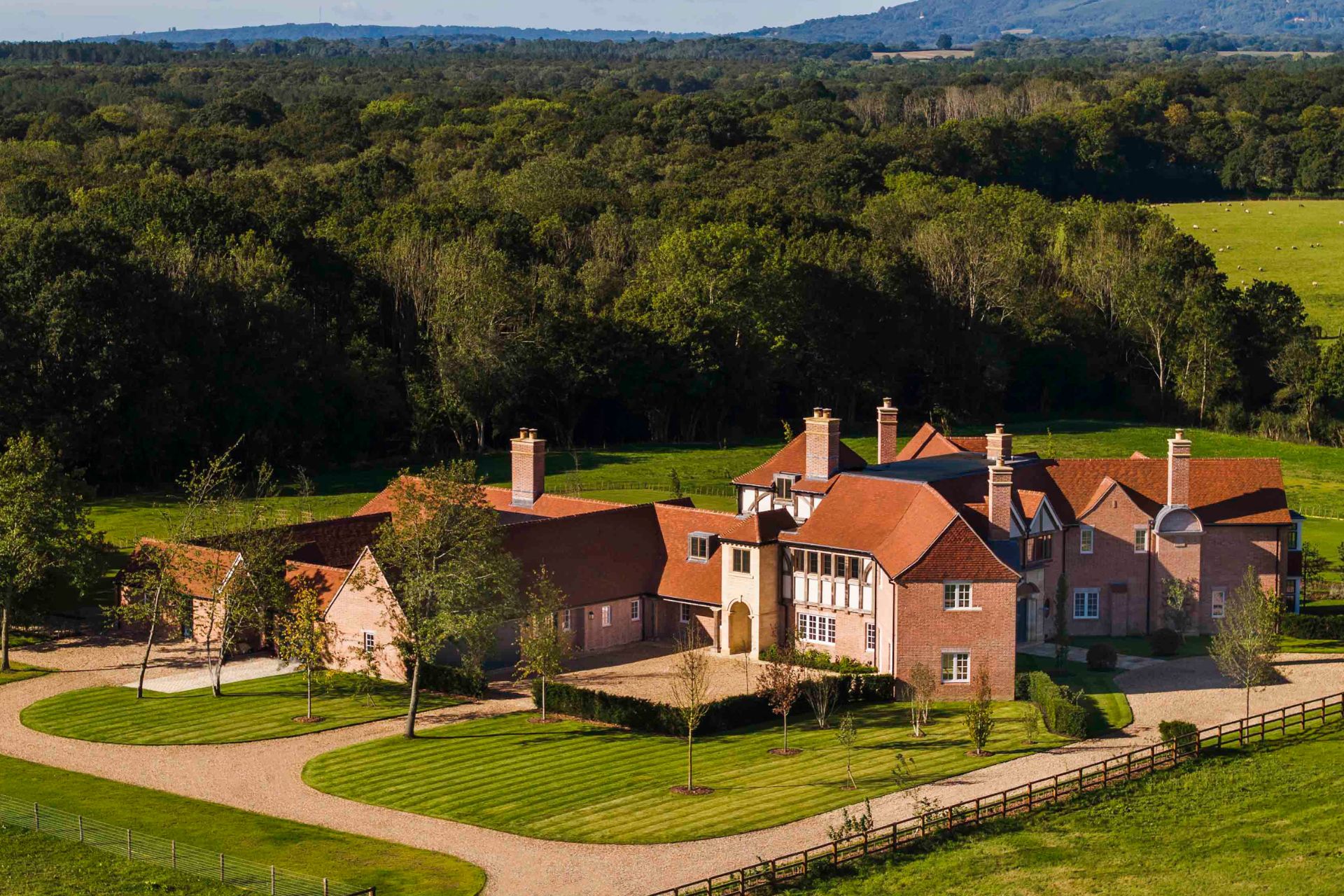
On the market for a country home? If the Cotswolds isn’t quite your style, try this gorgeous house in the Surrey Hills.
Inside Millhanger Farmhouse, A £10.5M Home In The Surrey Hills
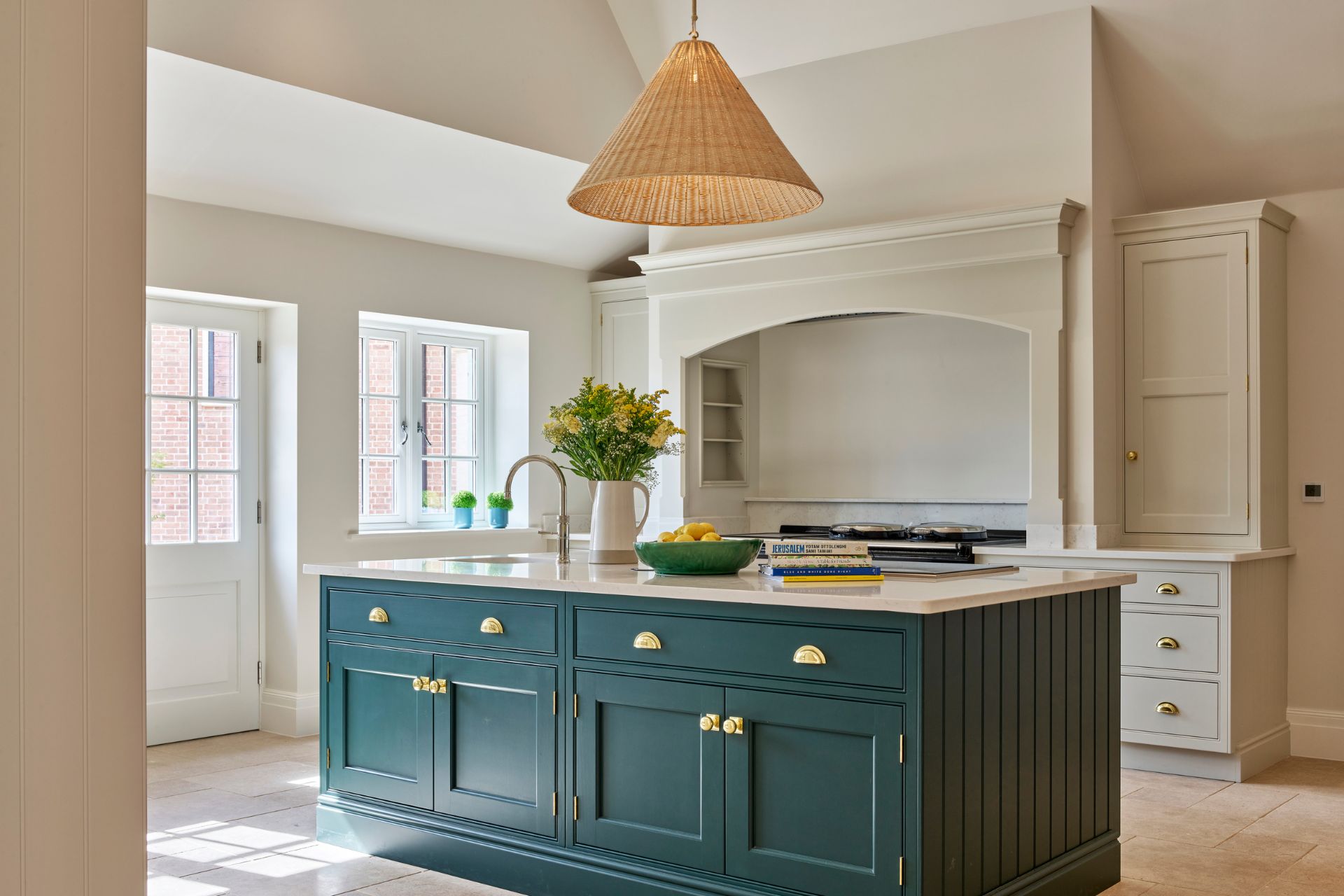
Savills/Knight Frank
The capital might be strewn with glittering skyscrapers, but there are just as many incredible properties to be found tucked away in the English countryside – and Millhanger Farmhouse occupies a particularly enviable spot. Nestled between the North and South Downs, it perches on the edge of the Surrey Hills Area of Outstanding Natural Beauty, commanding some rather spectacular rural views.
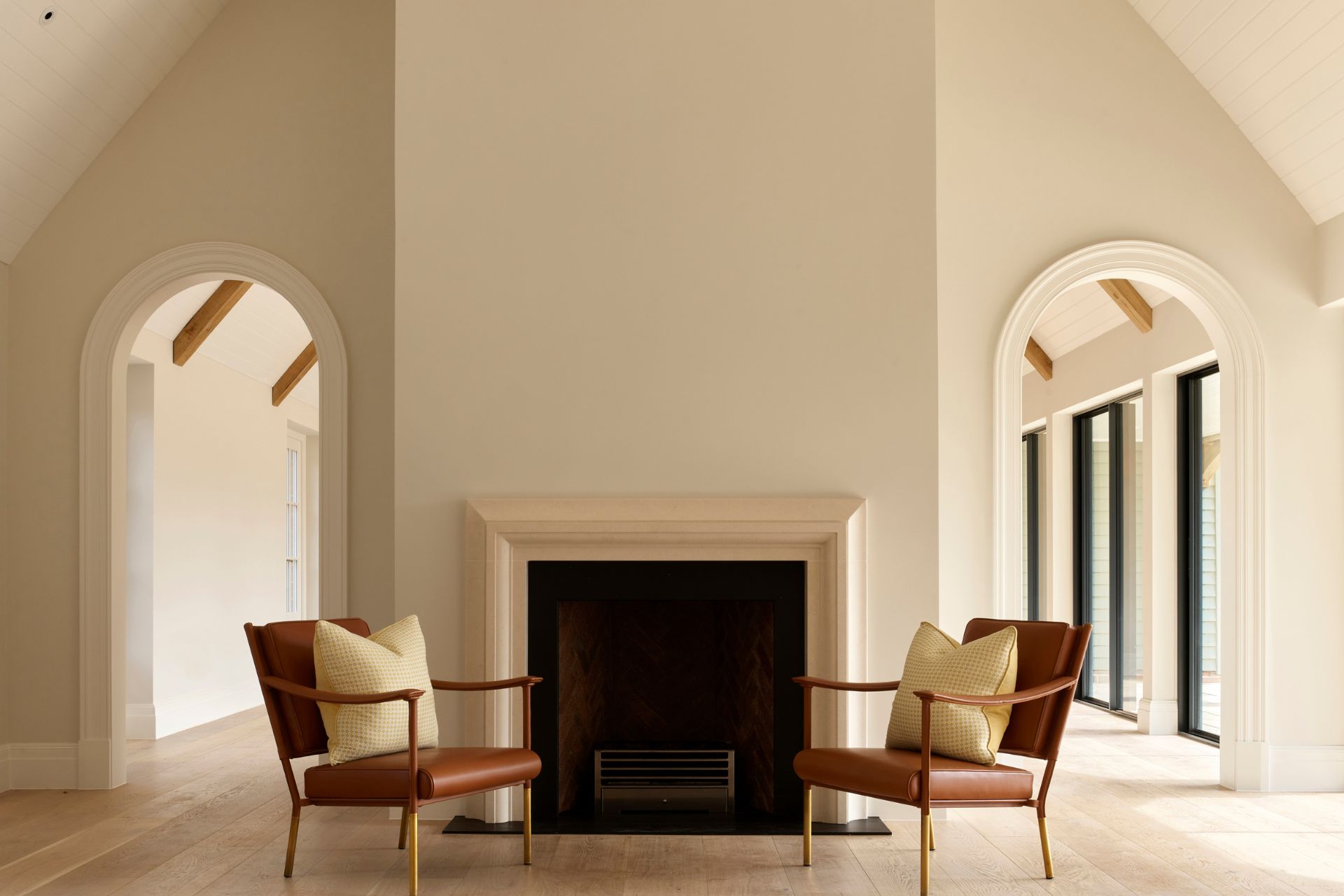
Savills/Knight Frank
While it certainly looks like a traditional country home, the 11,000 square-foot property is in fact the result of a recent collaboration between Yiangou Architects and Finchatton (a London-based, super-prime developer responsible for landmark projects like The Whiteley). Sitting within 35 acres of gardens and woodland, Millhanger Farmhouse was meticulously designed in the Edwardian Arts & Crafts style, with a distinctive ‘butterfly’ floorplan that connects all principal rooms to a spectacular central hall.
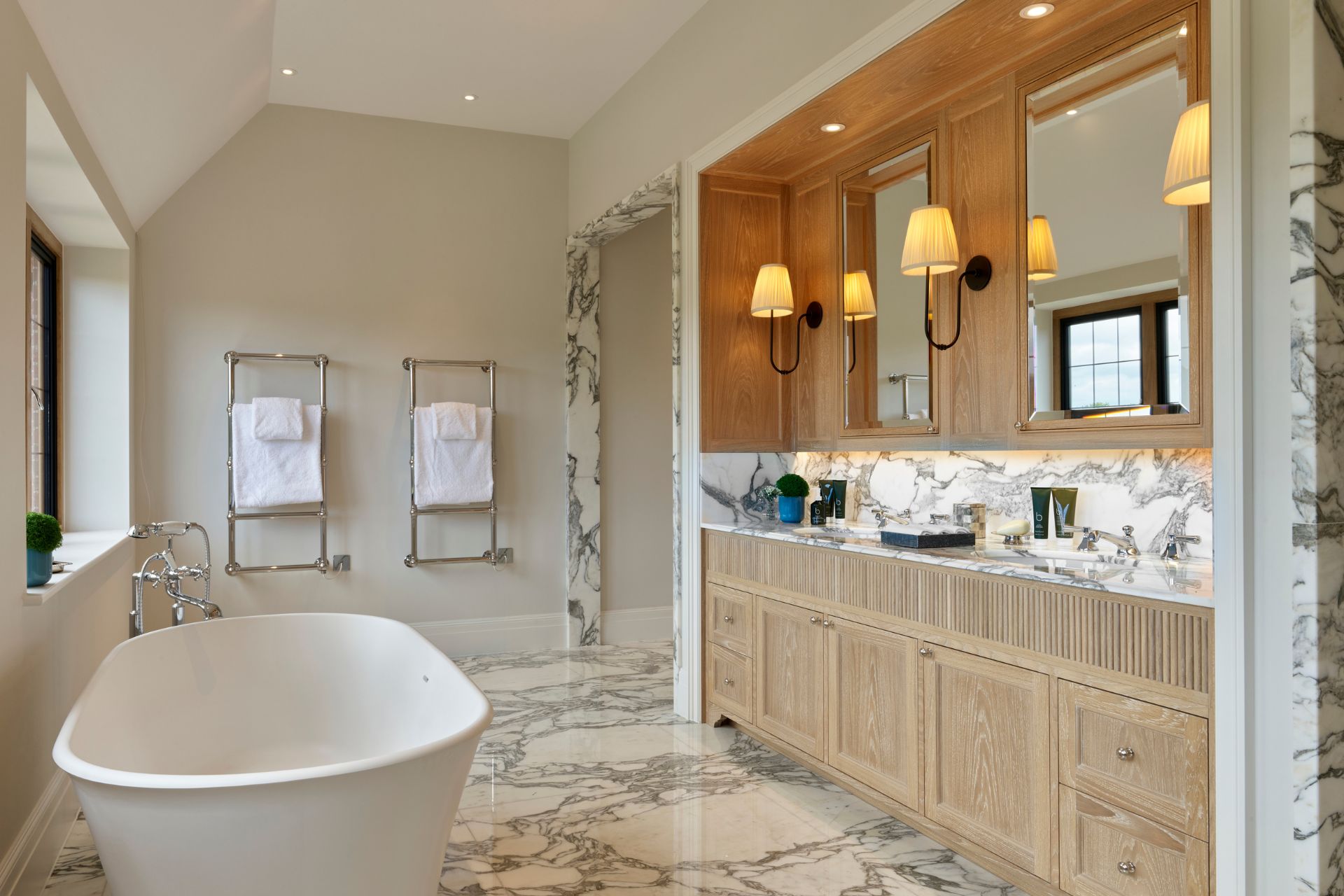
Savills/Knight Frank
Stepping inside, you’ll find yourself in a grand lobby that leads into a jaw-dropping reception area providing access to five further living spaces. These include a dining room, study, drawing room and morning room, plus a rather glamorous bar.
Heading further into the house, you’ll find a sprawling, country-style kitchen, a family dining area and a snug, all of which look onto a sunny central courtyard. There’s also a large integrated garage (and planning permission for a tennis court and swimming pool).
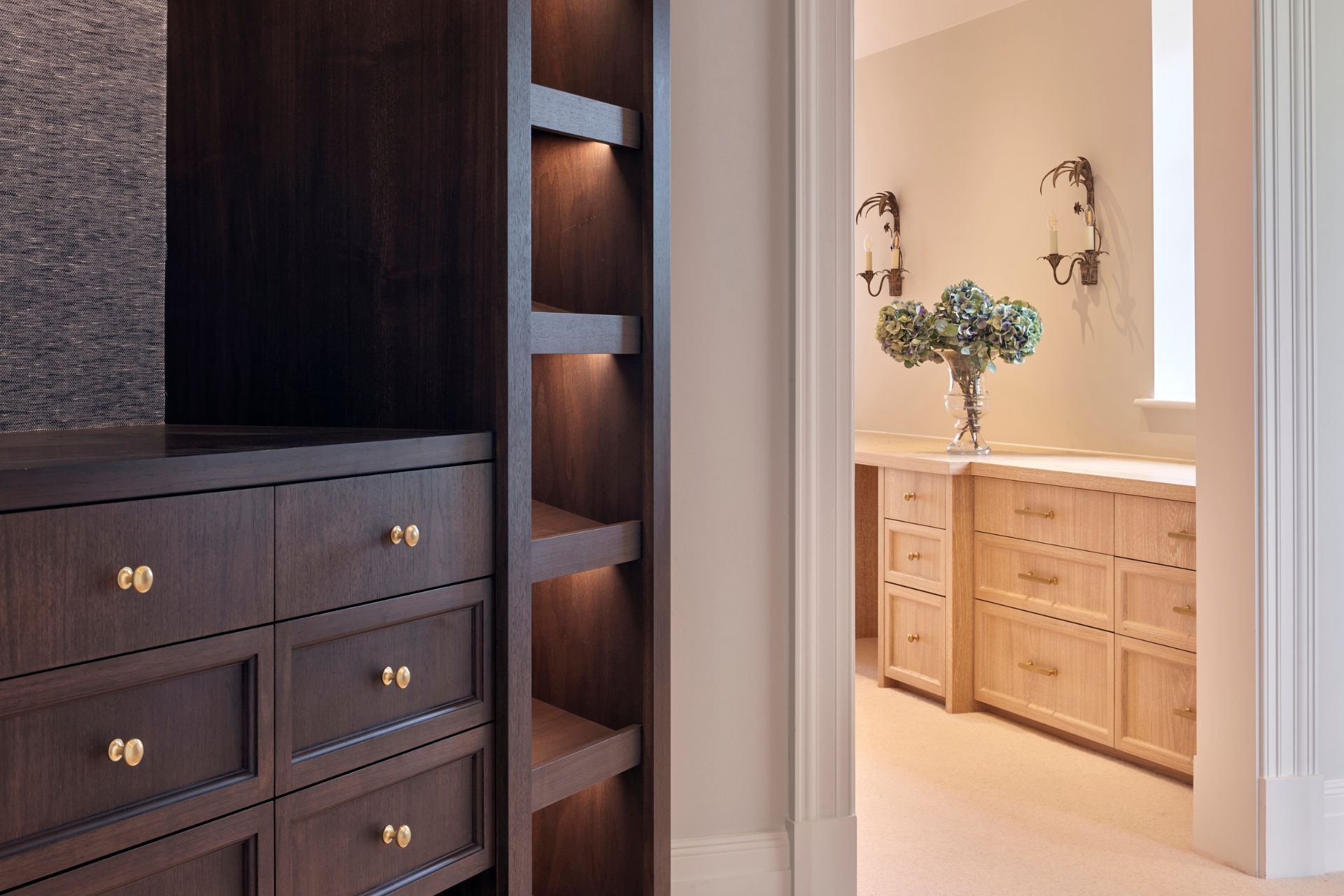
Savills/Knight Frank
The ground floor contains one guest bedroom suite and a self-contained flat, with five further bedroom suites on the first floor. The principal suite is, predictably, stunning: think two sleek dressing rooms and an enormous, marble-clad bathroom.
Designed with sustainable features in mind, Millhanger Farmhouse also boasts a ground source heat pump and solar panels positioned discreetly on the roof. The property really does represent ‘the Arts and Crafts style reimagined and intelligently designed for modern life,’ says Crispin Holborow, Joint Head of The Private Office at Savills. It seems this new-build Surrey home just might have it all.
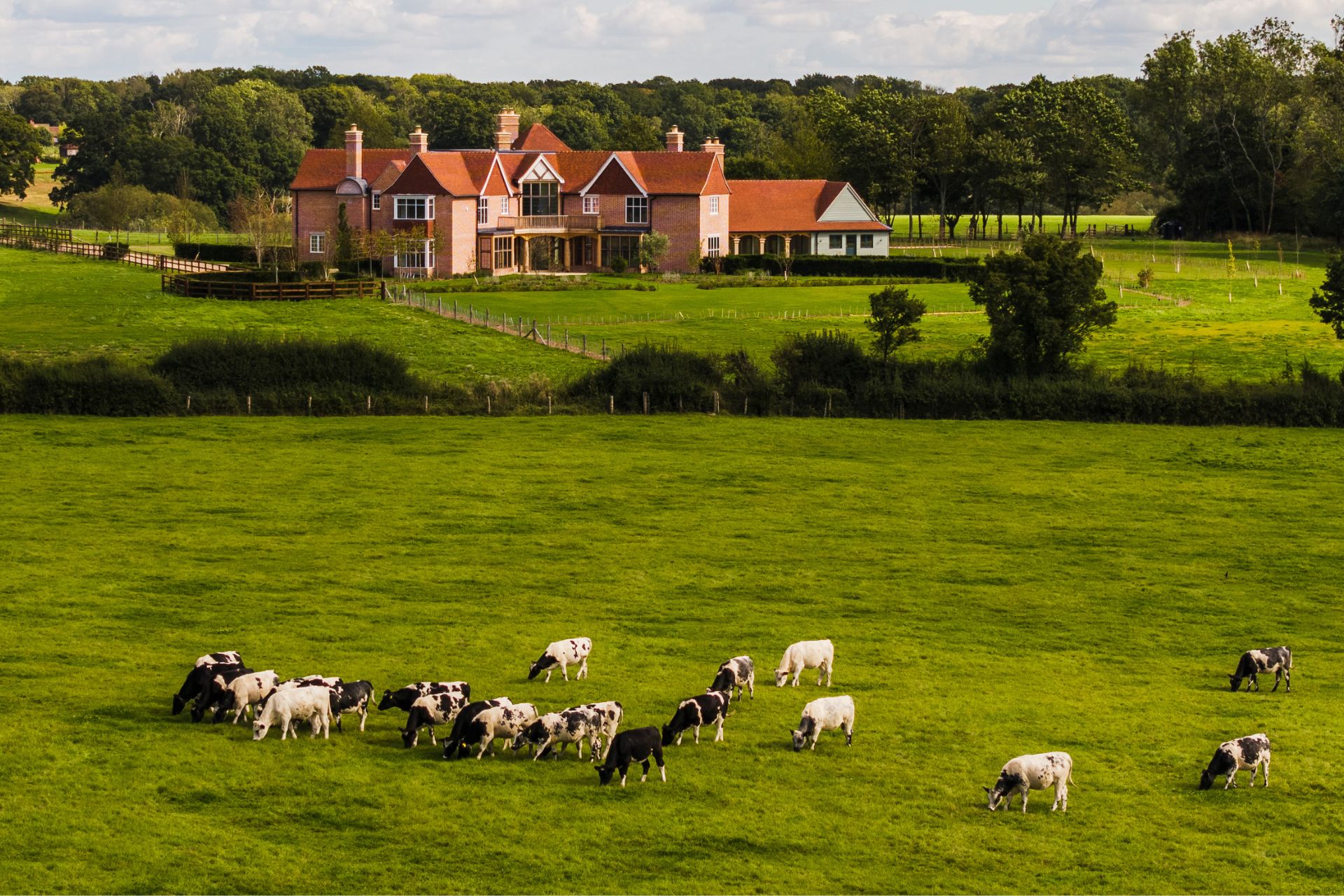
Savills/Knight Frank
Millhanger Farmhouse is available through Savills and Knight Frank at a guide price of £10.5 million. To find out more about its design and construction, visit finchatton.com

