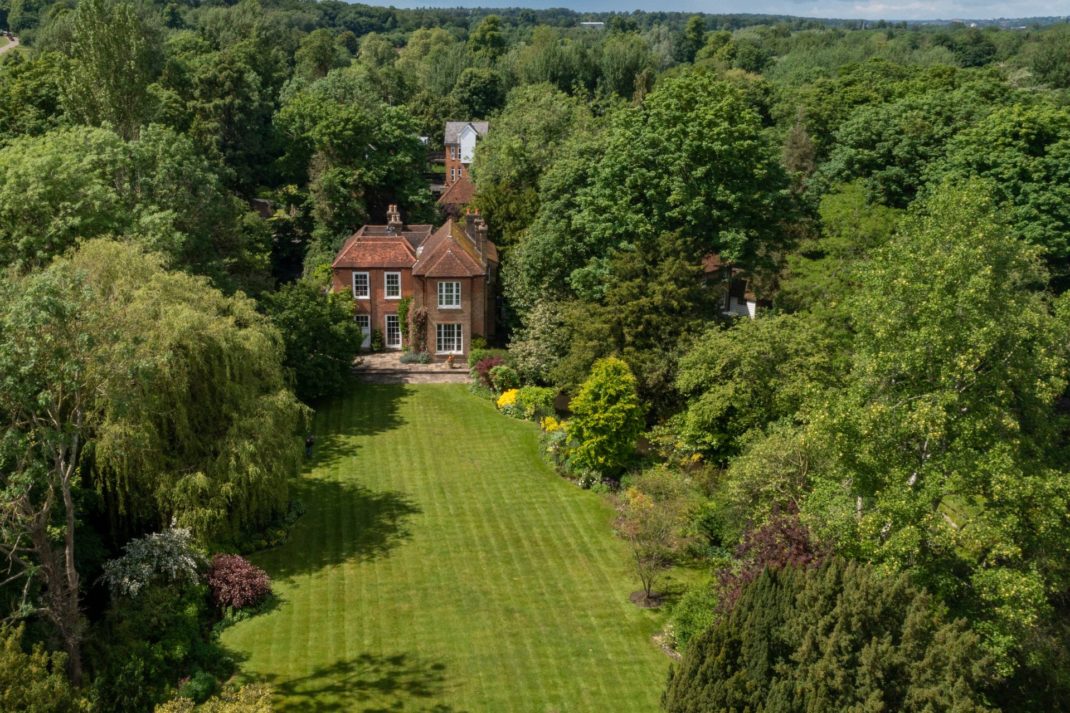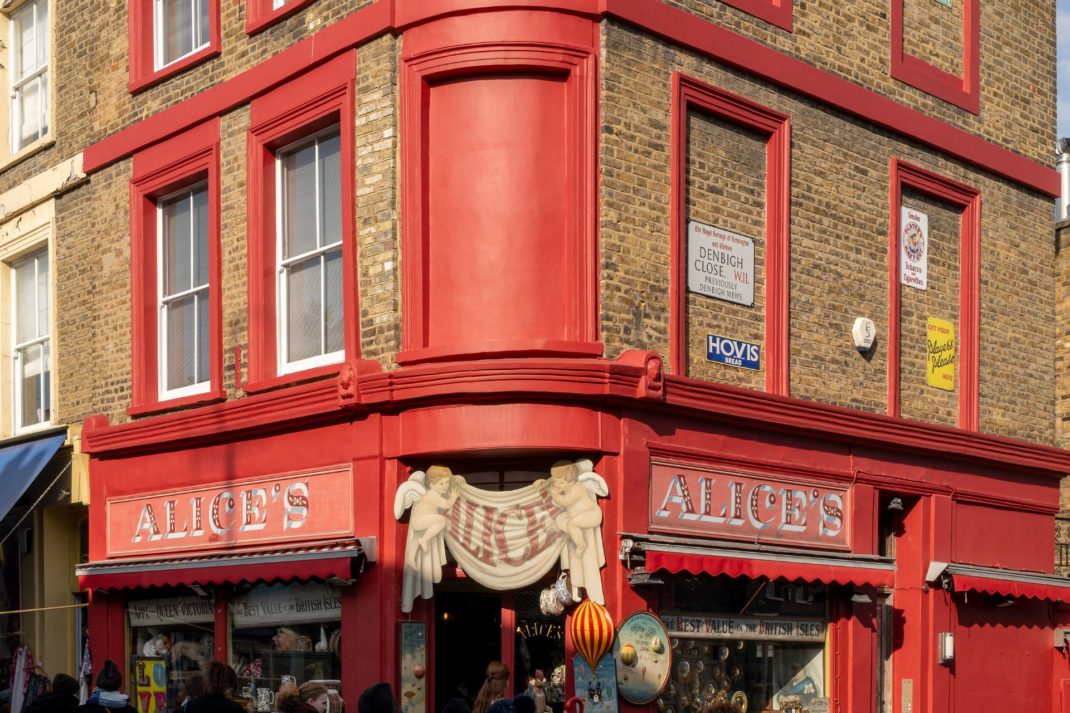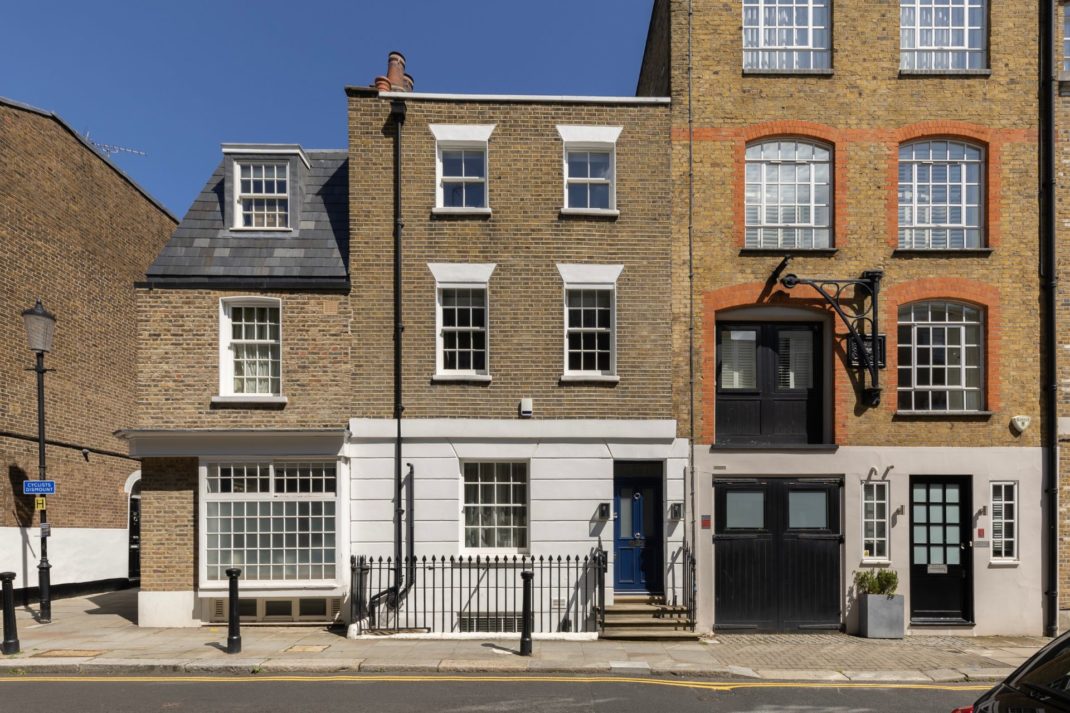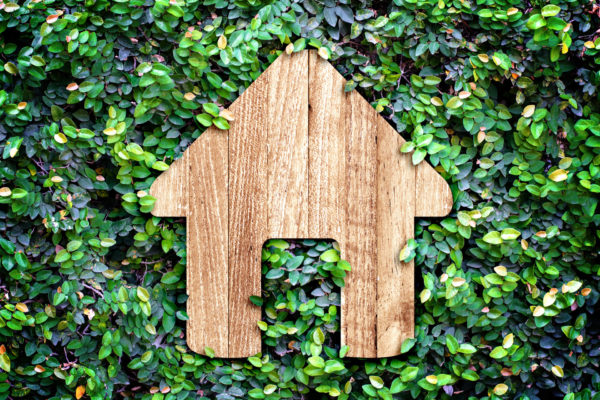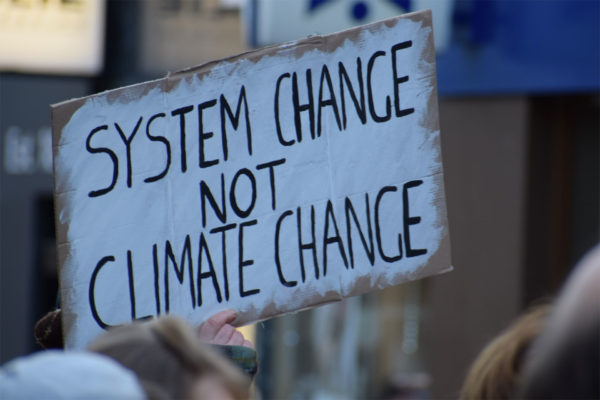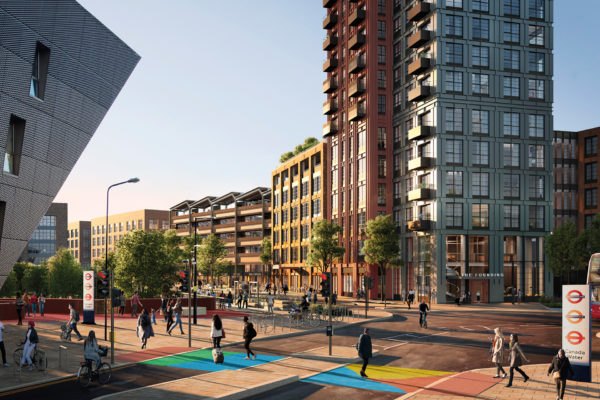‘Accessibility Should Be In The Essence Of The Home’: Interview With Inclusive Design Expert Vaila Morrison, RIBA
By
2 years ago
Why inclusive design is the key to the future of housing
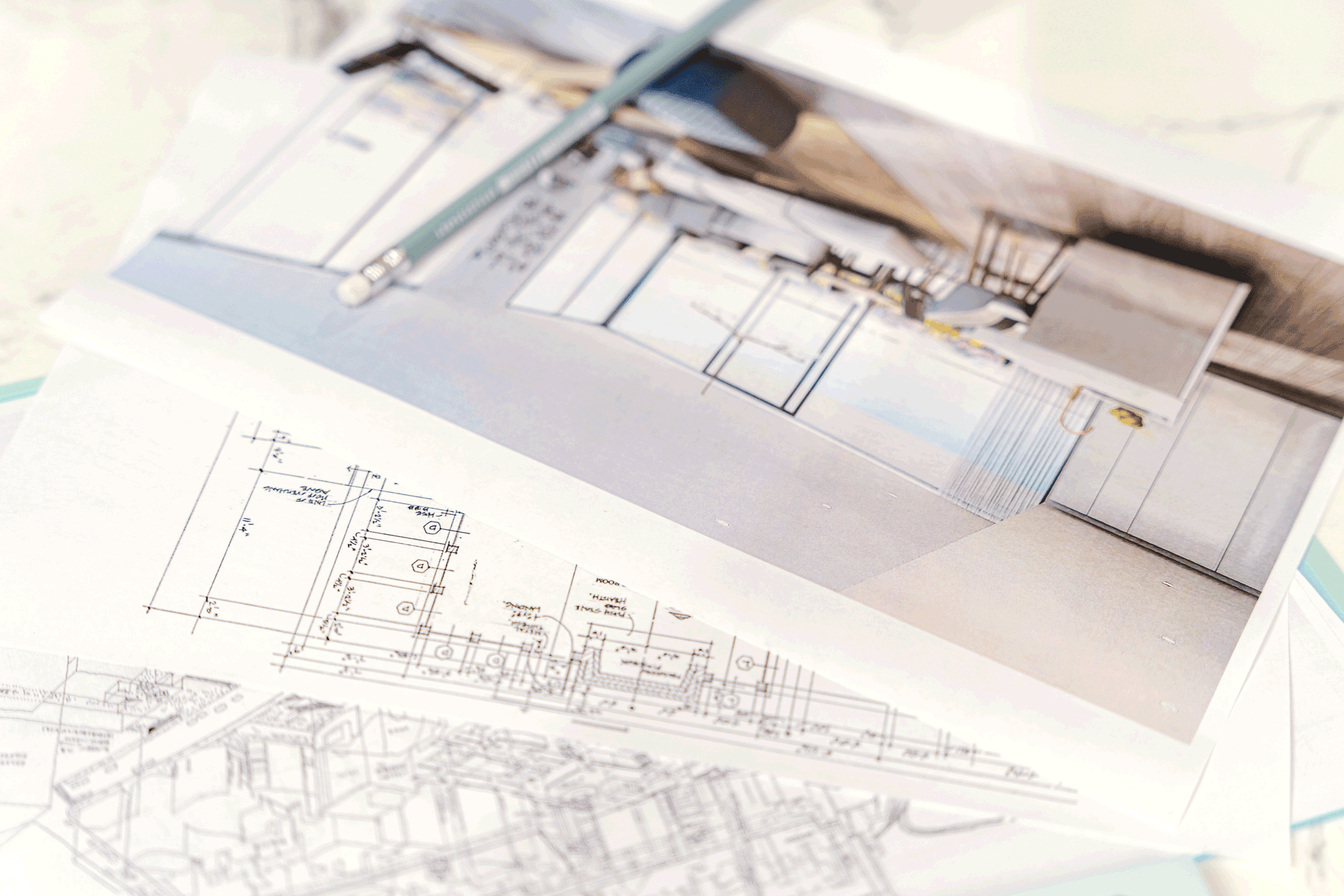
It’s no secret that we are at a critical point when it comes to our climate and our world, and we must think hard about what the future will look like. From solar panels and biomass boilers in individual eco-homes to carbon offsetting within huge new developments, the property sector is certainly stepping up when it comes to sustainability – but can we take it even further? Inclusive design expert Vaila Morrison, RIBA, champions the idea of ‘future-proof’ homes, reminding us that a home cannot be truly sustainable unless it works for us in the long term and helps us adapt to our own changing needs. Martha Davies chats to Vaila about inclusive design and what ‘future-proof’ really means.
‘Accessibility Should Be In The Essence Of The Home’: Interview With Inclusive Design Expert Vaila Morrison, RIBA
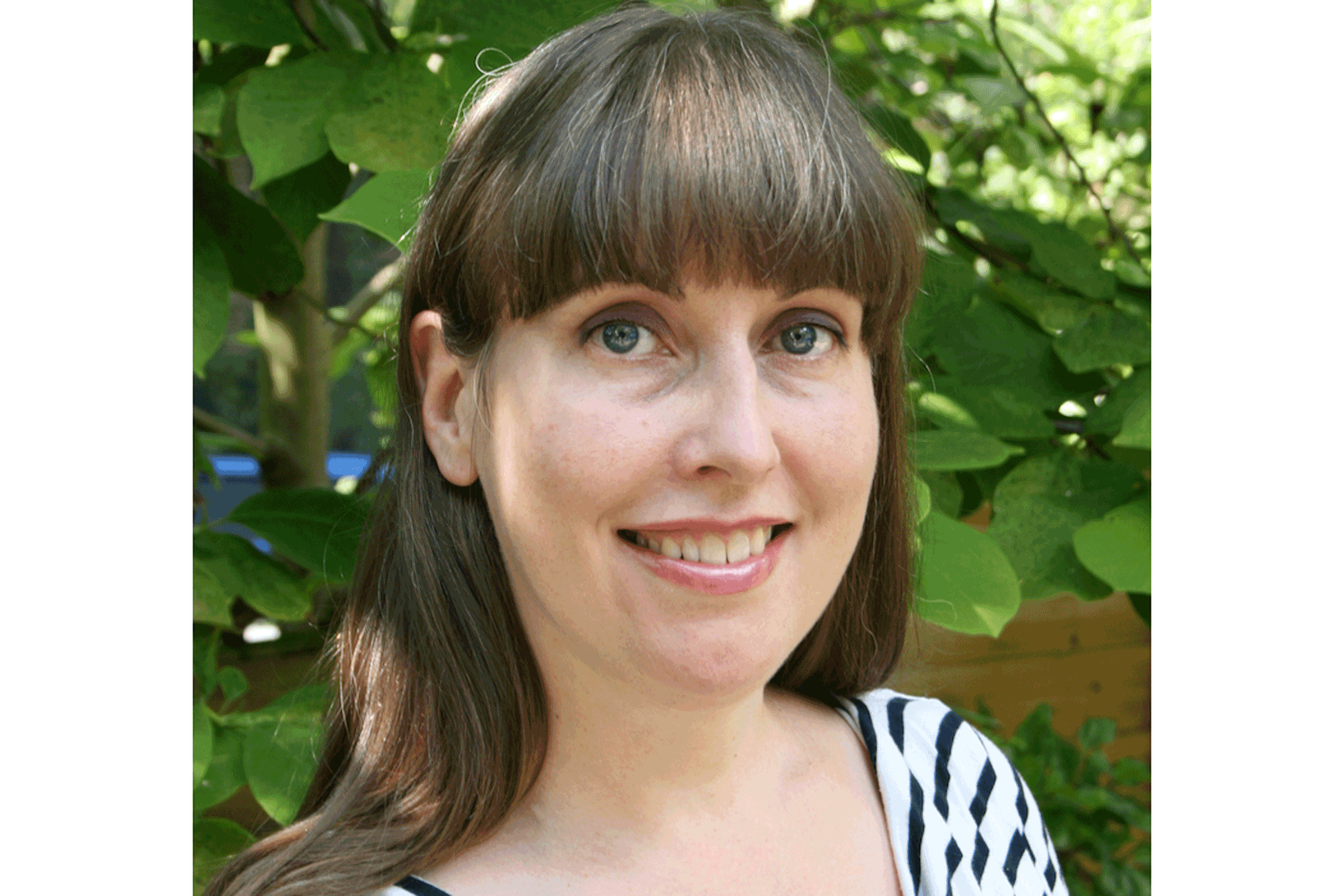
Your work explores the connection between sustainability and inclusivity, focusing on design that is not simply eco-friendly but also able to meet our day-to-day needs. Could you tell us a bit more about how eco-design and inclusivity interact?
The term sustainability is often used as shorthand to describe improved energy efficiency, but true sustainable design is much wider than that.
The widely-accepted aim of sustainable development is for us to meet our present needs without compromising the needs of future generations. Sustainable design and development should be a balance between three main areas of impact: environmental, social and economic. Being eco-friendly is only a part of the whole.
Of the three themes, the concept of financial viability is probably the one which most automatically becomes part of the design process. No matter the size of our project, we are used to looking at budgets, weighing up current investment against long term gains.
The social impact is more difficult to quantify, and is not always given as much emphasis; however, community, health and wellbeing are just as crucial for us in the present and in the future, and this is where inclusive design fits into the picture.
What are the cornerstones of inclusive design?
Inclusive design is when we aim for our building or product to include as many people as possible, by considering the widest human diversity and range of accessibility needs.
When asked about inclusive design, I always want to stress that it’s not just something to consider for disabled or older people. Inclusive design benefits all life stages, from babies in prams and toddlers learning to take their first steps right through to reduced mobility in old age.
All of us will have changing needs throughout our lifetime and an inclusive home is one that has been designed to work for and with these changes as easily as possible, without the need for complicated or costly adaptations.
I’d say the top three inclusive design features to think about are getting there, getting in and out and getting to the loo!
What do you like most about your role as Inclusive Design Expert at stairlift and home lift company Stannah?
I’m delighted to be working with Stannah in their quest to arm people with the knowledge about how to future-proof their homes, to enable them to continue to live well for as long as they want to in their current homes.
Many people put off thinking about how ageing might affect them, and home adaptations have a bit of a negative press. I love that Stannah is helping people to embrace the positives: that it’s absolutely not ‘giving in’ to think about making changes. Quite the opposite, in fact! Thinking about inclusive features at home is a fantastic investment in the future to allow you to keep being you, and to make your home welcoming and accessible for all your friends and family.
What does a ‘future-proof’ home mean to you?
Building sustainably is future-proofing. Eco-design will help to create comfortable, warm and well-ventilated homes that cost less to run, and if this approach is taken hand-in-hand with good inclusive design, we can create homes that will allow everyone to be able to live independently or to participate fully with family life as naturally as possible.
A future-proof home means bringing together those three themes of sustainability: environmental, social and economic. It’s about investing in quality, longevity, and with future scenarios in mind to make the home as adaptable as possible with minimal effort.
Accessibility and inclusion should be in the essence of the home, not an add-on. If it is integrated into your plans from the beginning, it’s not only going to be more economical to do, but it will feel like a natural part of the home, almost unnoticeable except to those who need it.
Recent research by The Passivhaus Trust has revealed that buildings are accountable for around 35% of global energy consumption. How can the property sector work towards being more sustainable?
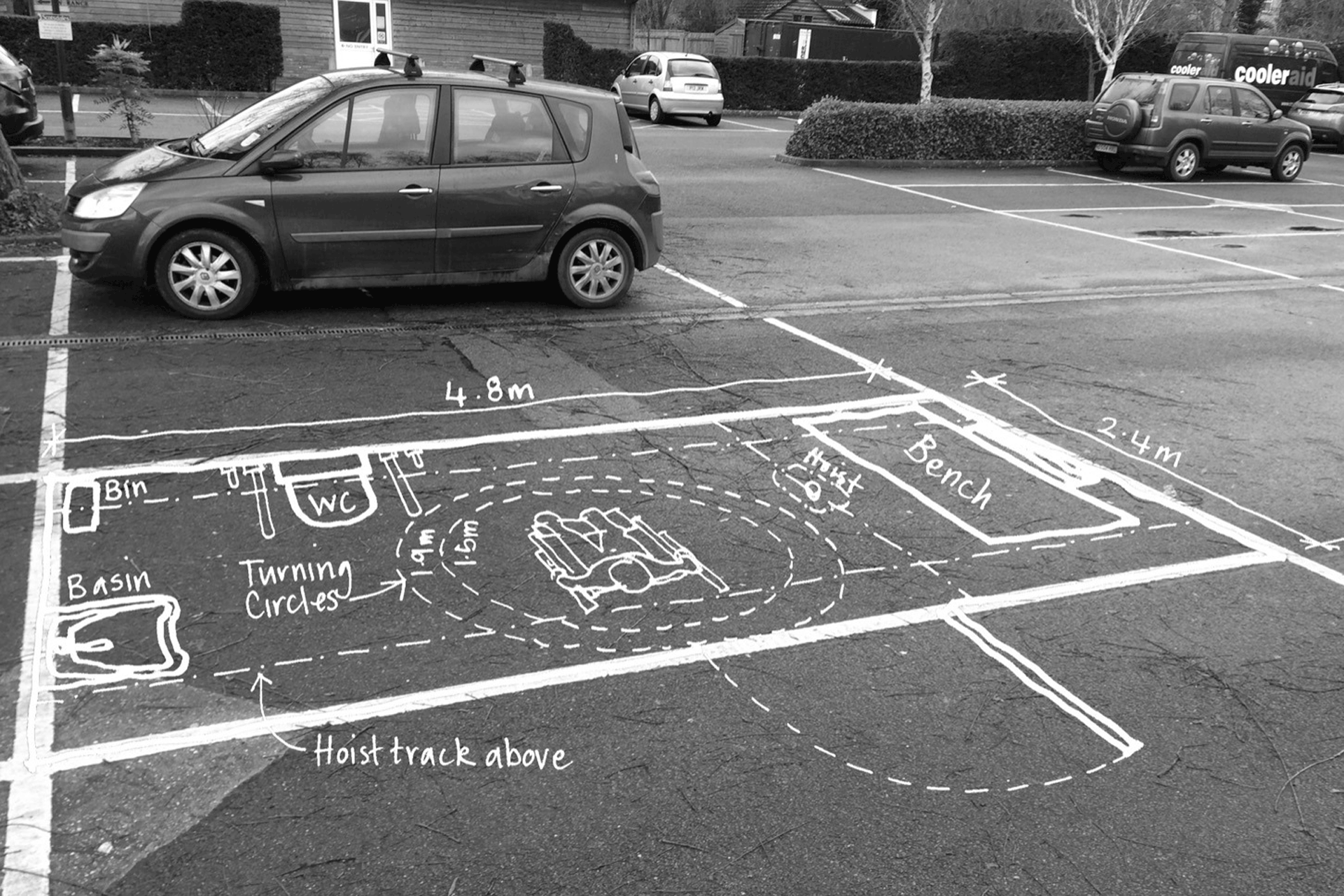
Overlay sketches done by Vaila for the Changing Places toilet campaign
When I started out as an architect in the late 90s, sustainability was just beginning to make the mainstream design media. Until then it had been seen as a bit niche, a bit hippy dippy!
I’ve been delighted to watch more and more home design features and shows focus on the environmental aspects of sustainability and I think more people are recognizing the value of that in their own homes. As homeowners we are always balancing the economics of what we do, whether a large investment now will pay out over time, so that aspect of sustainable design often takes care of itself, however I would love to see the property sector place more value in the social side of sustainability [and] value wellbeing, connectivity to community, and inclusivity in design.
How do you think architecture and design have changed in the wake of the climate crisis?
The building design industry has been increasingly stepping up to improve upon energy performance of new buildings. There are now many standards (legislative and voluntary) that have come into play to help incentivize environmental performance.
However, alongside the climate crisis, we have a more human crisis to consider too, in that we are an aging population. People are living longer, and, with amazing accelerating steps forward in medicine, people with health conditions and disabilities are living longer and should not be held back in being able to live their lives to the fullest.
Without the features that make for easy adaptation, there is a real risk of people having to make do, which can impact health outcomes and lead to isolation. Not only can this have a devastating impact on individuals, but the knock-on effect can be costly to society too, resulting in longer hospital stays, or even having to move into a care home, only through lack of accessibility at home.
Therefore, as a society, we must pay more attention to creating inclusive and accessible homes and communities where people feel welcome, safe, and that they belong.
What is inspiring you in the sustainable design space right now?
I’m a big fan of timeless classics in design, whether that be Victorian or Edwardian, mid-century or even a bit of Corbusian modernism! And I’ve always been interested in the materials – again, classics like brick and timber.
I’m really inspired by the emphasis on the use of healthy, quality building materials at the moment, which will not only improve our relationship with the environment, but can also provide direct health benefits for those using the building.
Ventilation has been very topical over the last few years, throughout the pandemic. Previously it was thought about more often in large public buildings or places of work; however, holistic ventilation strategies are becoming a more common feature in home design too.
Due to poor build quality, and actually sometimes due to the extreme airtightness of eco-homes, many homes can be prone to poor air quality and can be susceptible to mould and mildew. Opening windows to allow ventilation means losing all the heat you have tried to save, and therefore defeats some of the efforts made in energy efficiency. A home ventilation system can help retain the heat and improve overall health with fresh air to breathe.
Of course it’s easiest to achieve the gold standard in sustainability if you start from scratch, but do remember that most of our homes are older buildings and ‘reuse, reduce, recycle’ is the mantra of being eco-friendly, so anything we can do to improve any of our buildings, no matter the style or era – [and] both in terms of energy efficiency and in terms of accessibility – is helping in that goal to become a more sustainable society.
To find out more about Vaila’s work, visit stannah.com or read her blog posts on inclusive design and future-proofing.

