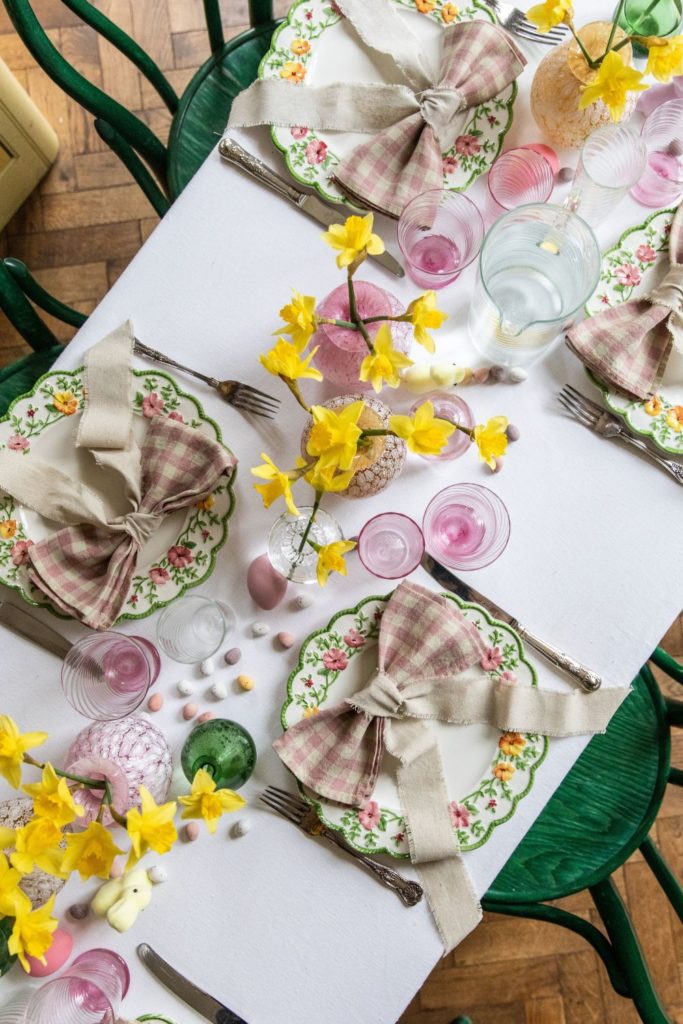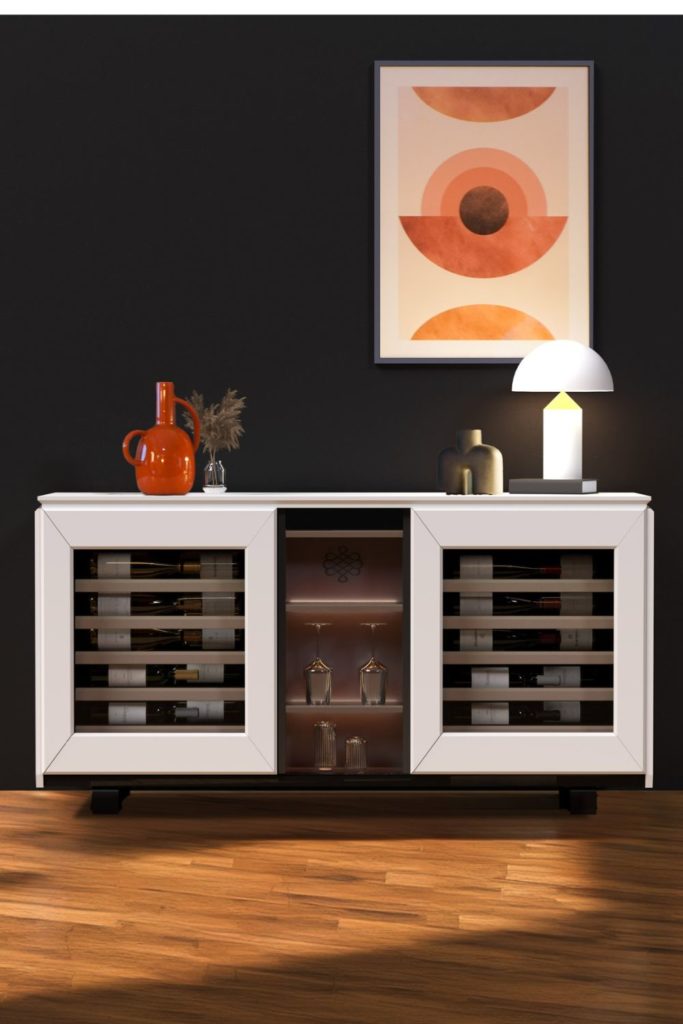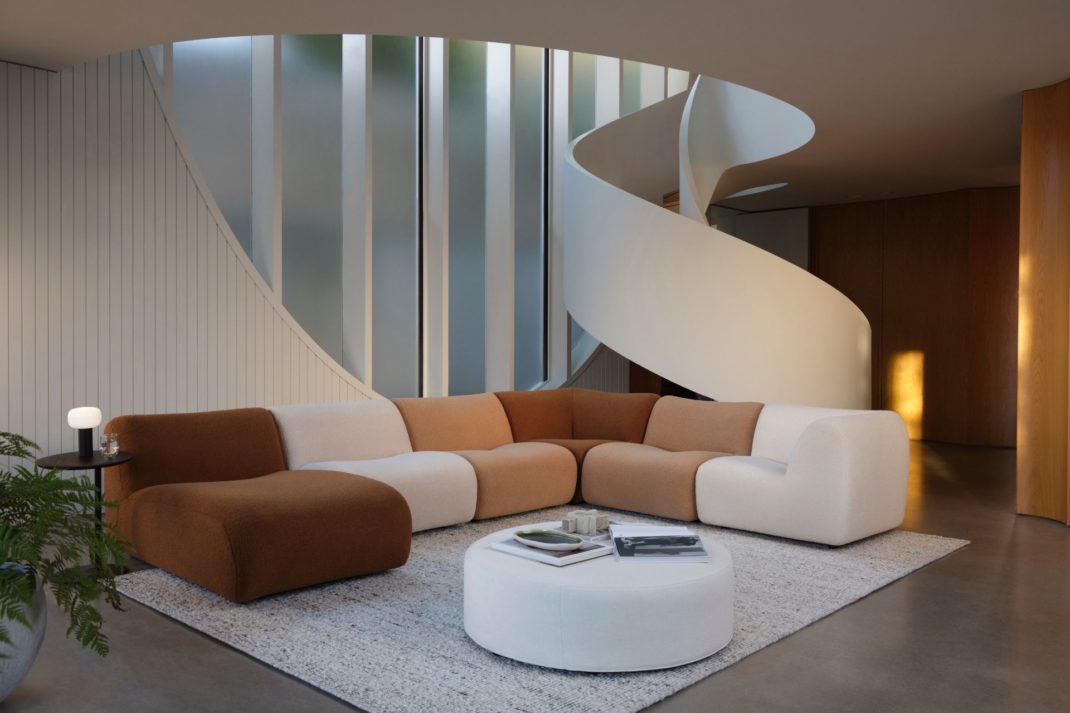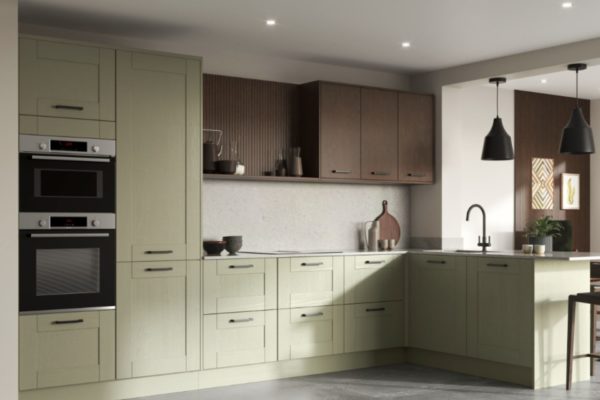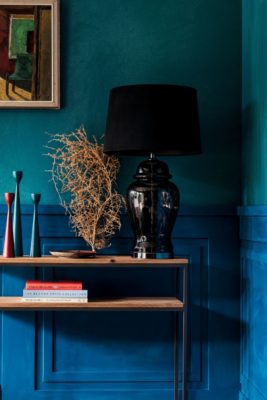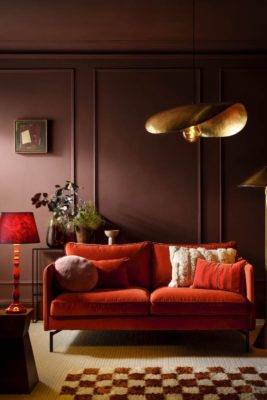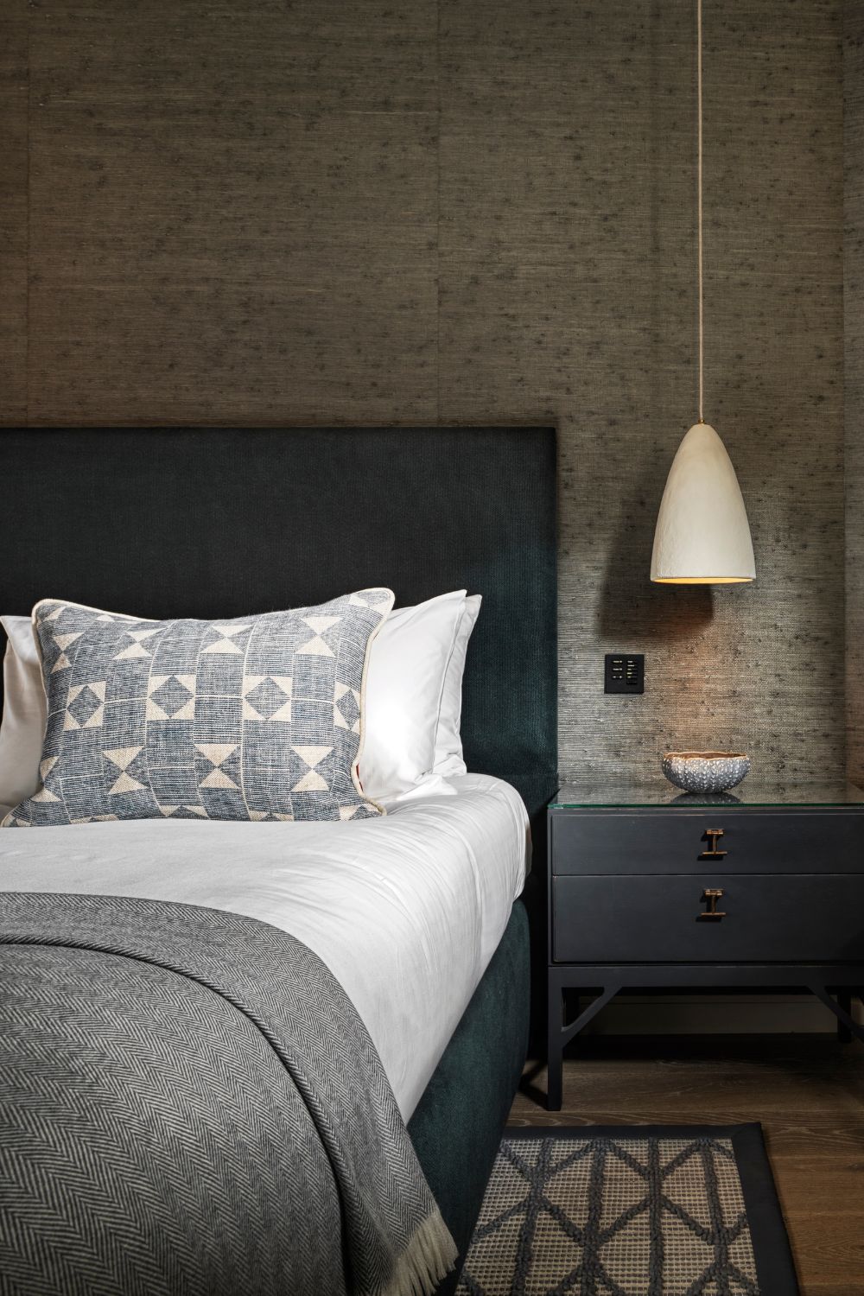
Want To Jump On The Alpine Interiors Trend? Check Out This French Ski Chalet
By
2 months ago
Th2 Designs transformed three ski chalets into a magnificent eight-bedroom home
Forget wall-to-ceiling pine cladding and swathes of fur; this jaw-dropping family home is a masterclass in colourful and contemporary alpine interiors. We chatted to the team at Th2 Designs to find out how they achieved such a flawless look.
Reimagining Alpine Interiors: Inside An Elegant French Ski Chalet
What’s the story behind the project?
We were commissioned to carry out a complete rebuild and redesign of three properties in the centre of a popular ski area high in the French Alps for returning clients. We fully reconfigured the original three apartments, combining them into one incredibly spacious, eight-bedroom home.
In addition to the eight bedrooms, the property includes a high-spec gym, Japanese plunge pool, post-ski sauna recovery room, extensive walk-in ski boot room, and wine cellar. Our architectural and interior design team created all the interior spaces, after which we collaborated with a leading French build team to deliver the project. We designed the furnishings, sourcing them both from the UK and internationally.
When working in the mountains, project timelines are dictated by local build teams who work intensively throughout the spring and summer months, but once the snow arrives, pause until the following spring, meaning that the project spanned two years. The result is an impressive 800 square-metre space, largely on a single level, now filled with light and colour.
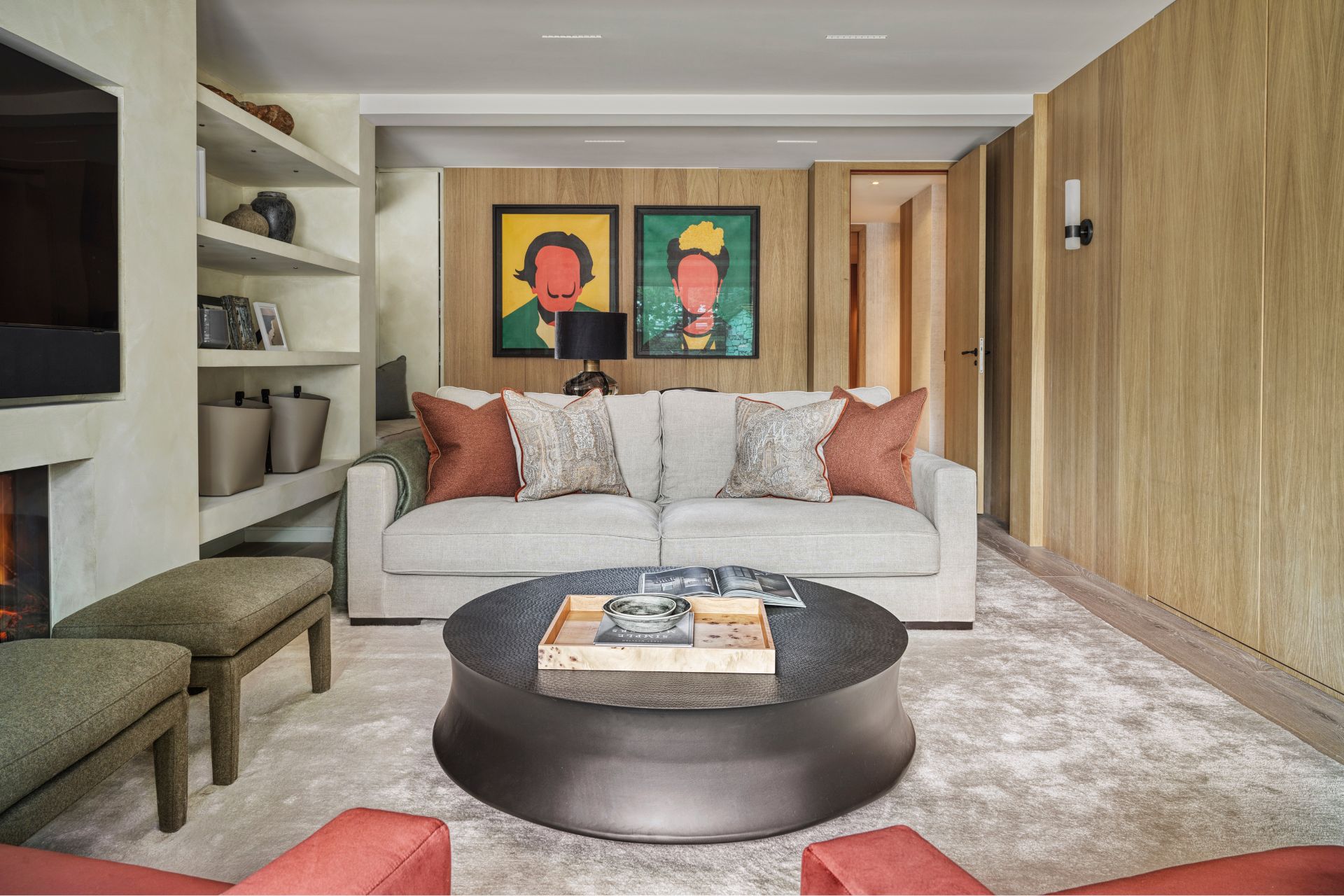
Th2 Designs (c) Mel Yates
What was the client brief?
This beloved chalet is home to a busy family of seven who felt it was time to update the layout, look, and feel of the property to better suit their now grown-up family lifestyle. Having worked with them before, we were already familiar with the their tastes and requirements, which made the process run very smoothly as we were all in sync from the outset.
Our clients didn’t want to miss a ski season during the extensive work, which presented an added challenge. However, as we had plenty of lateral space to work with, we managed to zone areas that could remain fully usable, ensuring our clients wouldn’t miss out on the snow that year.
The family frequently hosts friends and relatives, so they wanted the new space to adapt to large gatherings, with flexible dining areas, ample seating, and relaxed, secluded spaces for when they or their guests wanted some peace.
Well into the project, our clients decided to add a pool area. To accommodate this, we carved out a dark space in the basement and created a Japanese-inspired soaking tub for post-ski relaxation.
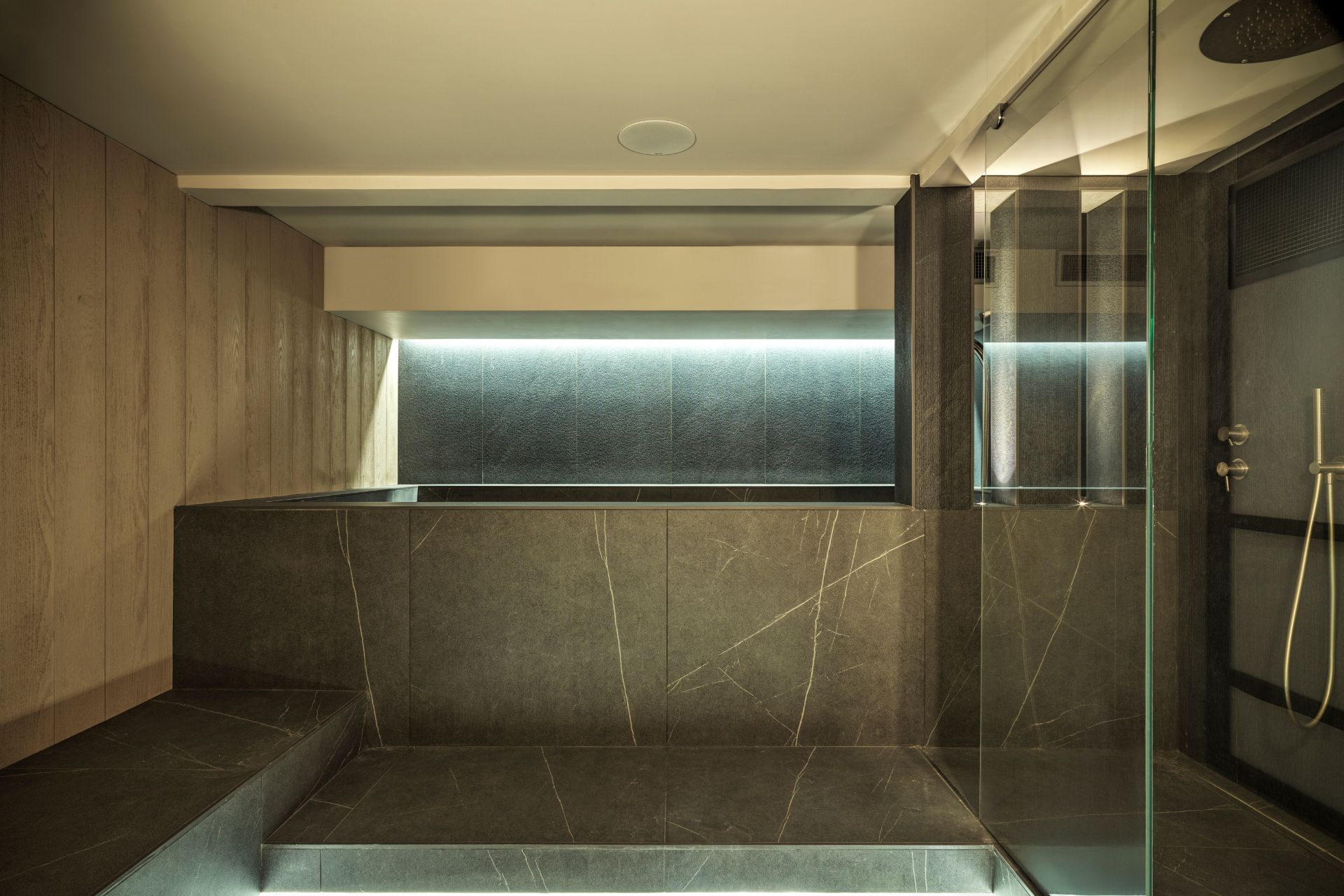
Th2 Designs (c) Mel Yates
Talk to us about your early inspiration. How did you engage with the idea of alpine interiors?
The original spaces were dark, with many rooms heavily clad in traditional pine. We began our design process by replacing this with blonde oak in key areas and adding a sophisticated lighting system to ensure the property was beautifully illuminated throughout.
This led to selecting colour palettes and fabric textures that complement the surrounding mountain environment while avoiding the often-used alpine interior style that is common in ski properties. Natural fabrics in organic colours were chosen, before introducing accents of strong colours into smaller spaces, artwork, and features throughout the chalet. Ultimately, our clients wanted the sophistication and understated luxury of the other homes we have designed for them but tailored for a holiday home in the Alps.
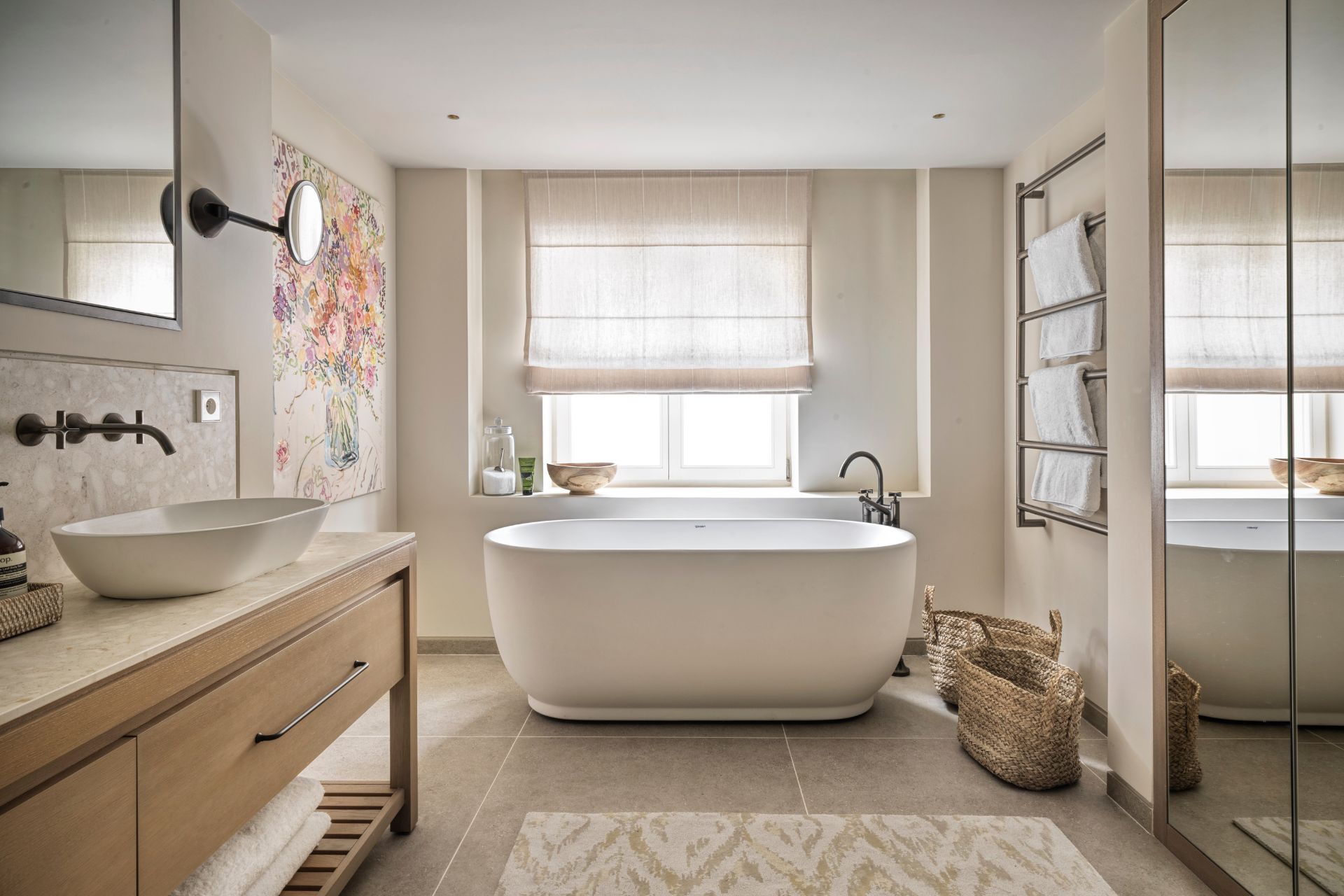
Th2 Designs (c) Mel Yates
How did you create private spaces to complement the chalet’s open-plan areas?
Alongside the main living and entertaining spaces, we created a luxurious yet cosy hideaway. Privacy and relaxation were two of the clients’ top priorities, so we designed a dedicated wing of the chalet that includes the main bedroom, separate dressing rooms, a study space, and a private sitting room with its own fireplace and TV.
Since this area spans two floors and leads onto a small garden, it can function as a self-contained home when the clients decide to visit on their own. Alternatively, it provides a private retreat when the chalet is filled with friends and family.
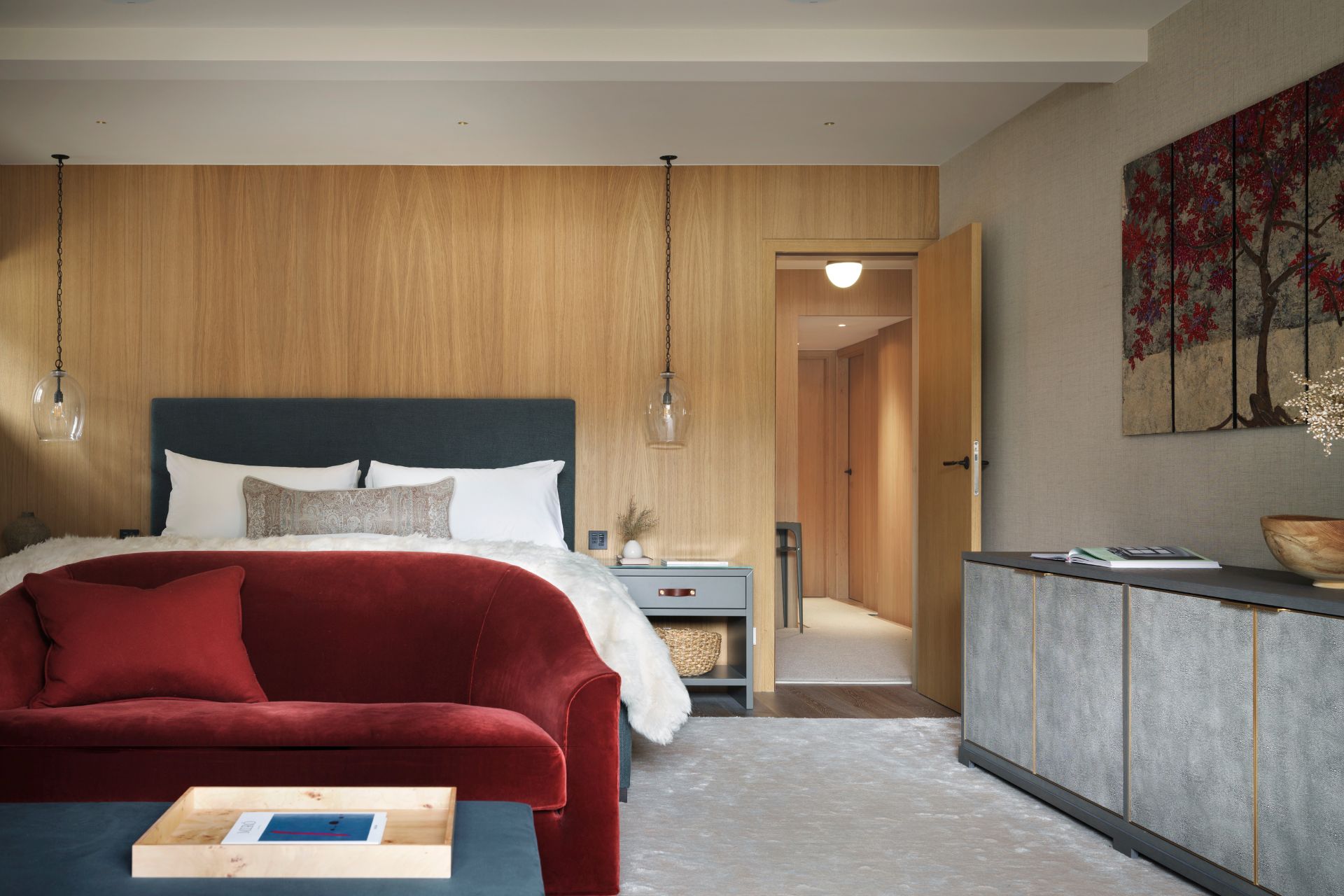
Th2 Designs (c) Mel Yates
How did you approach the kitchen design?
We opened a vast lateral space in the centre of the property but ensured it was zoned into different areas to meet the needs of both guests and family when the chalet is full. At its heart, an open-plan kitchen was designed with a long bar for casual seating, along with a hidden catering kitchen and cold room for use when there are many mouths to feed. To the side of the kitchen, we created a separate bar and drinks station for everything from post-ski hot chocolate to pre-dinner drinks, keeping the main kitchen clear for those preparing meals. We added extension panels to a cherished existing dining table that our clients had owned for many years, allowing it to seat up to 16 when needed.
We created additional zones in the alcoves off the main sitting room adjacent to the kitchen, with a workstation in one area and a more private seating area in the other – both featuring large arched windows overlooking the mountains. This multifunctional space has two exterior entrances, so we designed two entryways with ample ski and boot storage, as well as space for coats, allowing visitors to remove and store outdoor wear before entering the main chalet area. Heated floors and boot warmers keep everything toasty, even in the depths of winter.
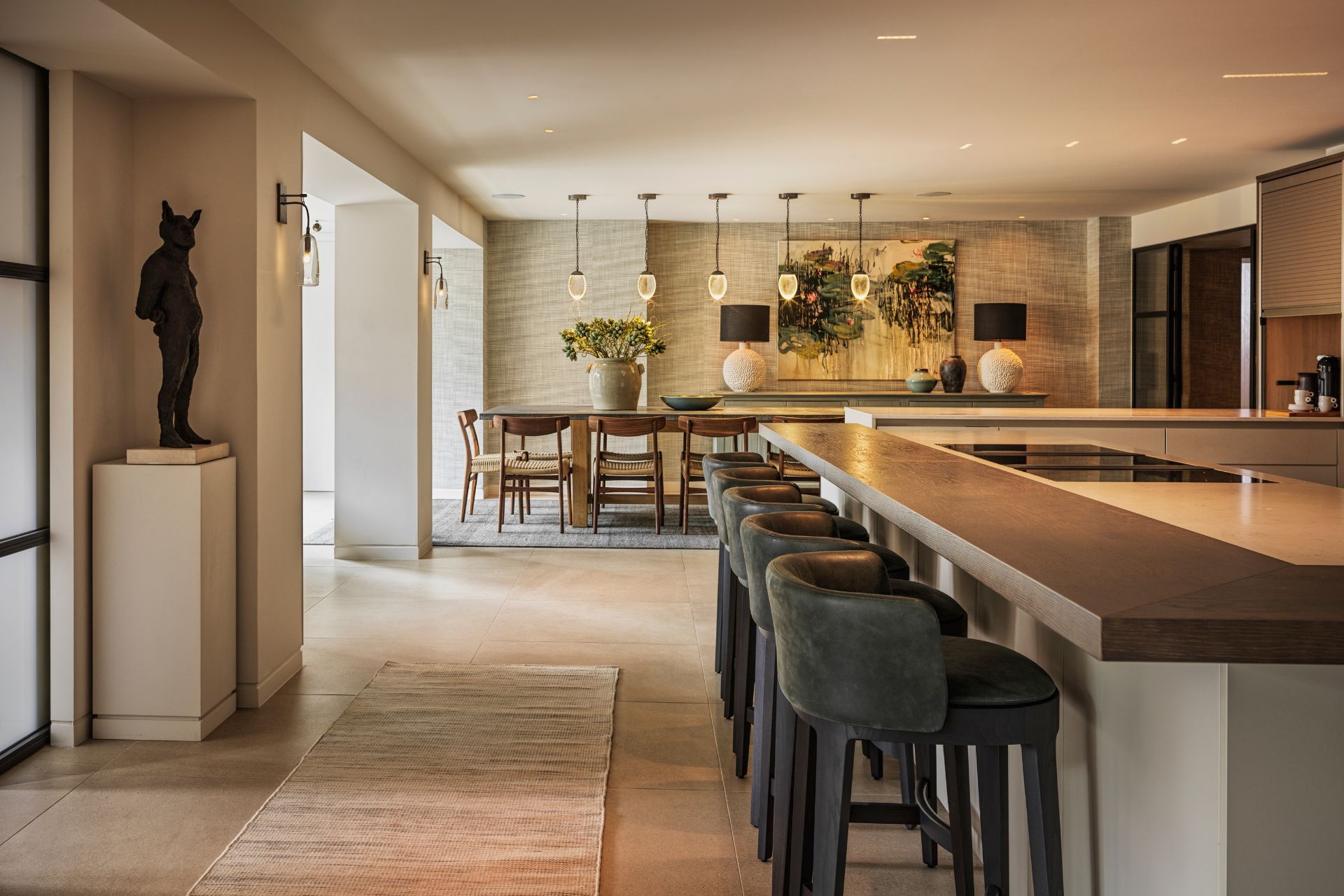
Th2 Designs (c) Mel Yates
What materials did you work with and why?
Natural materials and fabrics enhanced the relaxed yet luxurious vibe our clients wanted, so we primarily worked with wool, cashmere, and linen. These textures added softness against the backdrop of oak timber cladding.
In some areas, we incorporated textured wallpapers and even fabric-clad walls to ensure the chalet felt warm and inviting. We included a few subtle nods to the traditional chalet style with fur throws and blankets.
Were there any challenges on the project? How did you work around these?
We work on projects all over the world, which is something we love, but it does add the challenge of working from a distance, meaning site visits take a little longer to do.
Working in the mountains meant that we had to keep a close eye on the weather, too: the chalet is located in one of France’s higher resorts, and if the snow comes in fast, the roads close, and we’re not able to get in or out of the village to carry out our work.
With careful planning and continued monitoring of the local forecast, both these challenges were dealt with and we managed to finish up in advance of handing everything over to our clients.
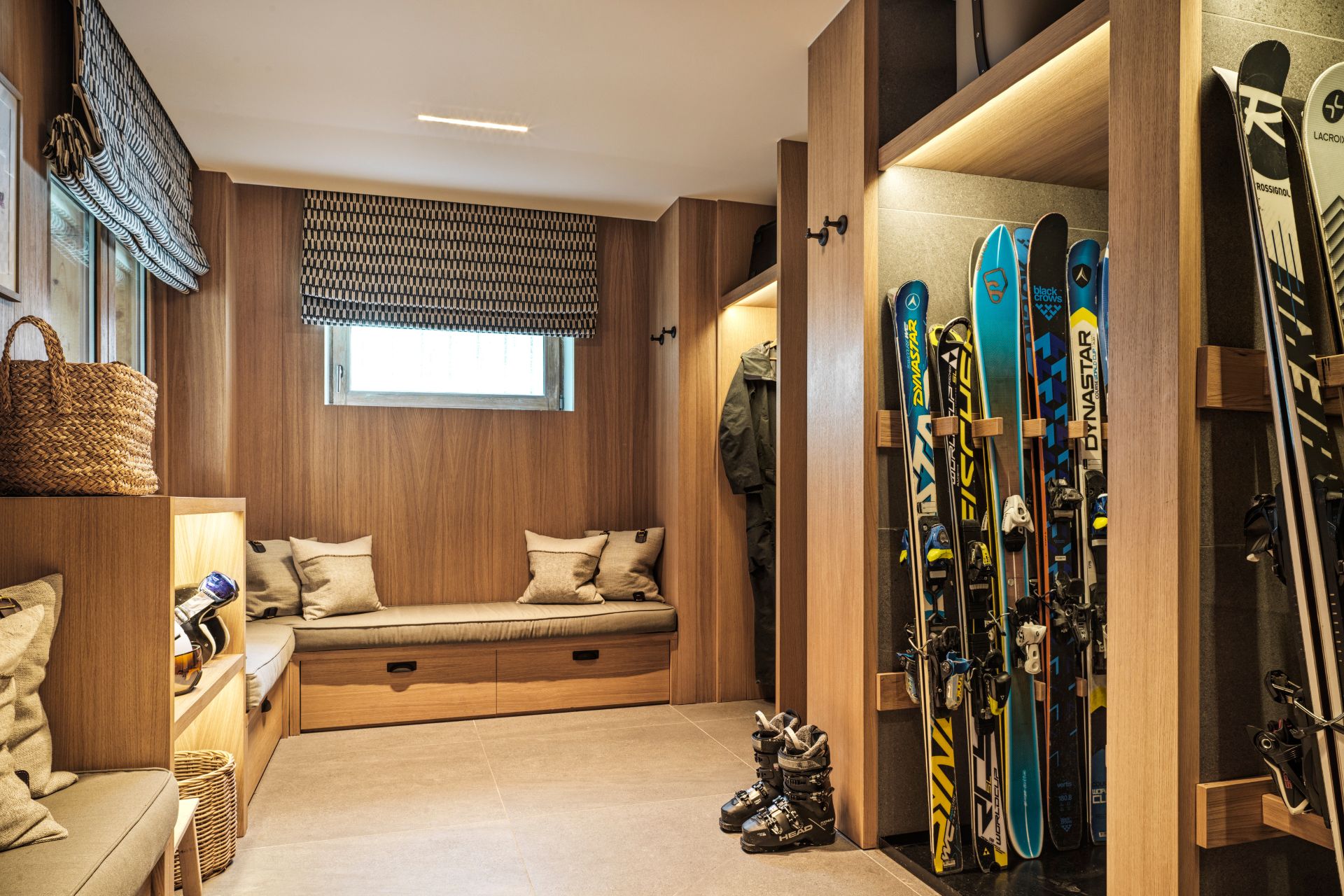
Th2 Designs (c) Mel Yates
Were there any sustainability considerations in the project?
When selecting materials for the build element of the project, we worked with local suppliers and local craftsmen wherever possible, keeping the carbon footprint to a minimum. The new oak timber cladding was selected locally from a sustainable source, and its addition to the finish of the walls has helped with the insulation and heating requirements of the chalet.
We also worked with our clients to re-use and upcycle as many of their existing pieces of furniture as possible in the new designs.
What’s your favourite part of the end result?
As designers, we hold the end vision in our minds from the outset, but it’s not as easy if you don’t do this as your everyday work. One of the best parts of any project is seeing a client’s reaction as they walk into the finished space for the first time and begin to live in and enjoy the result. This particular project was a huge endeavour for our clients as well as for us; they have a great eye and a deep understanding of space planning, so they were very involved in every element of the process. On a project of this scale and calibre, however, there are countless decisions to be made, and they trusted us to make these as needed.
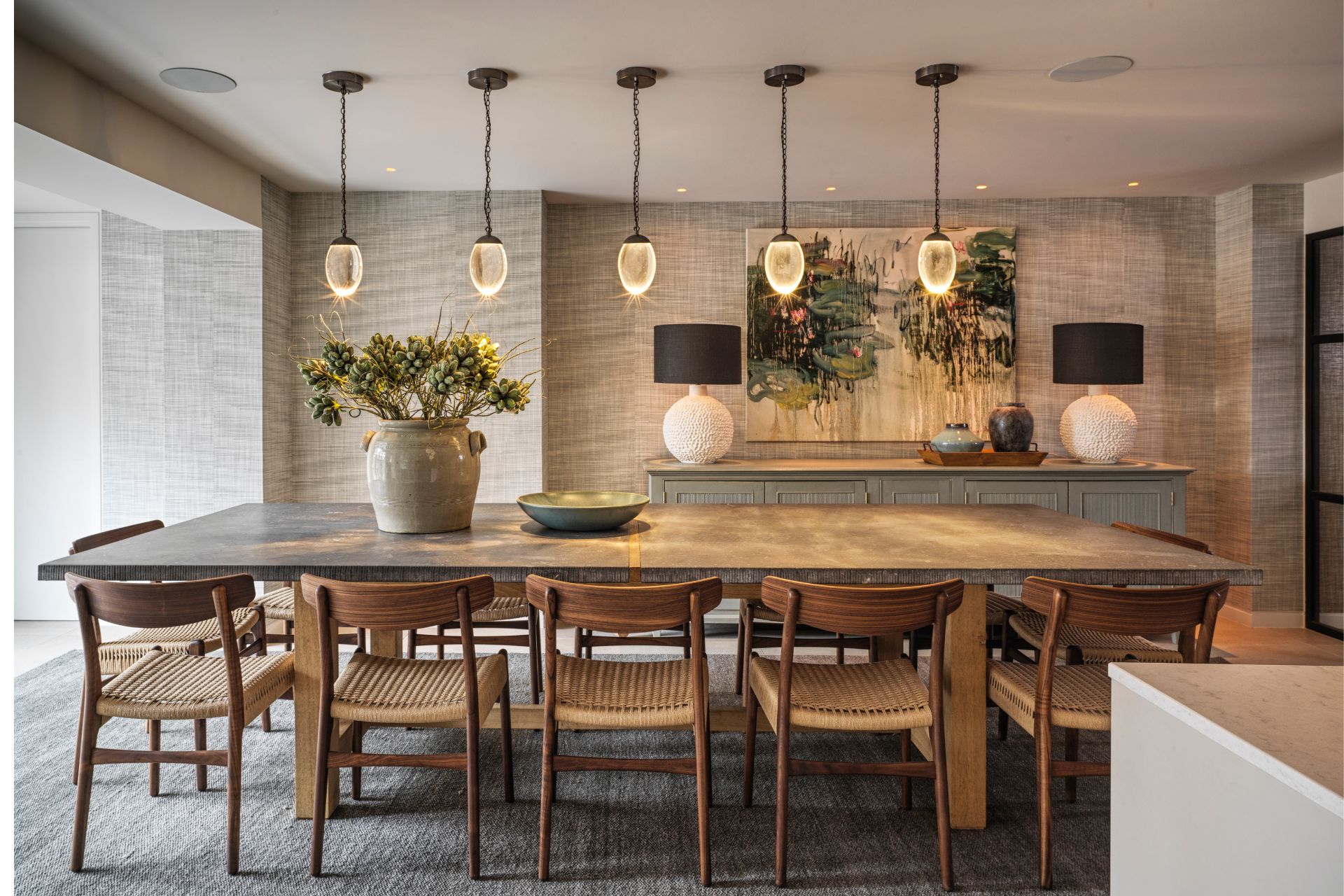
Th2 Designs (c) Mel Yates
How could readers recreate this look at home?
With winter in full swing, it’s lovely to make your home a cosy place to retreat to during the short days and long, dark nights. In this chalet project, we added textures and cosy accents to ensure the home felt welcoming against the cold temperatures outside.
Fur throws are a great addition in winter and can be used in many ways – draped on the backs of sofas or placed at the end of beds, for example – and IKEA offers a range at very reasonable prices. Adding a few rich-coloured cushions in heavy velvets and wools also brings warmth to a space.
Cutting some winter greenery from outside and placing branches on your table, fireplace, or shelves is a free, easy way to bring the outdoors in. Lighting candles is another great way to create a cosy atmosphere.

