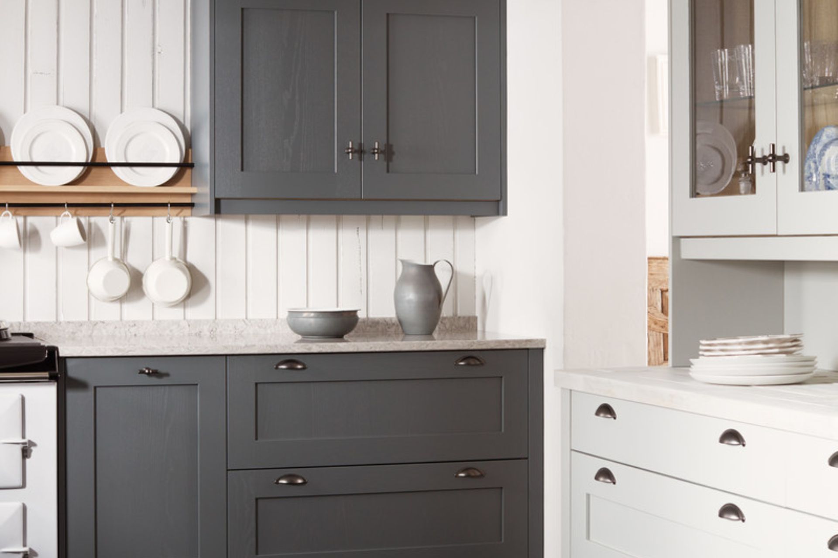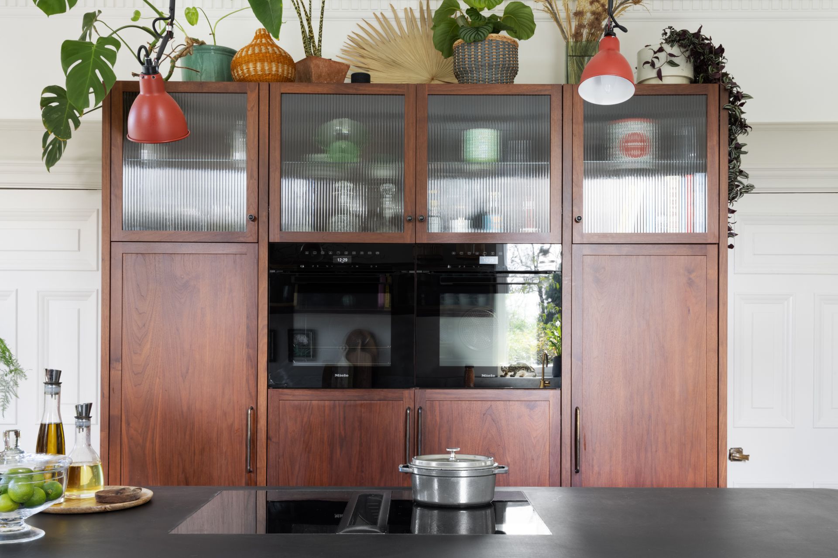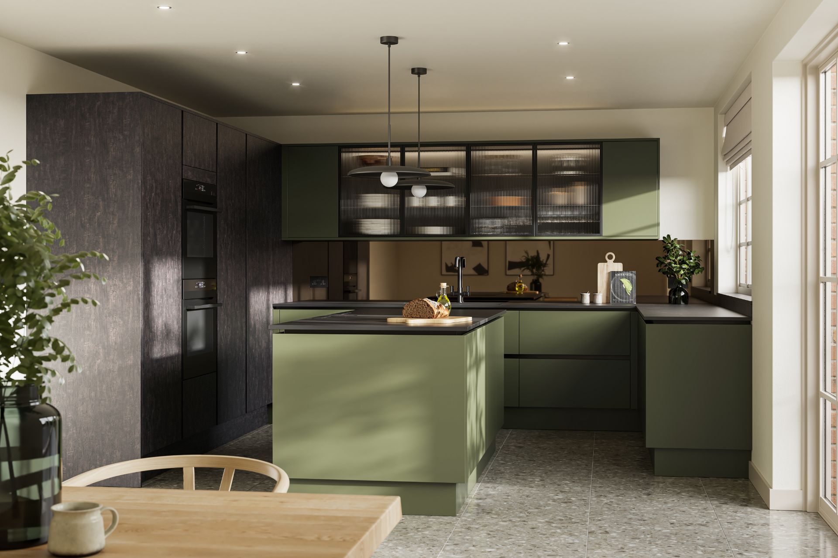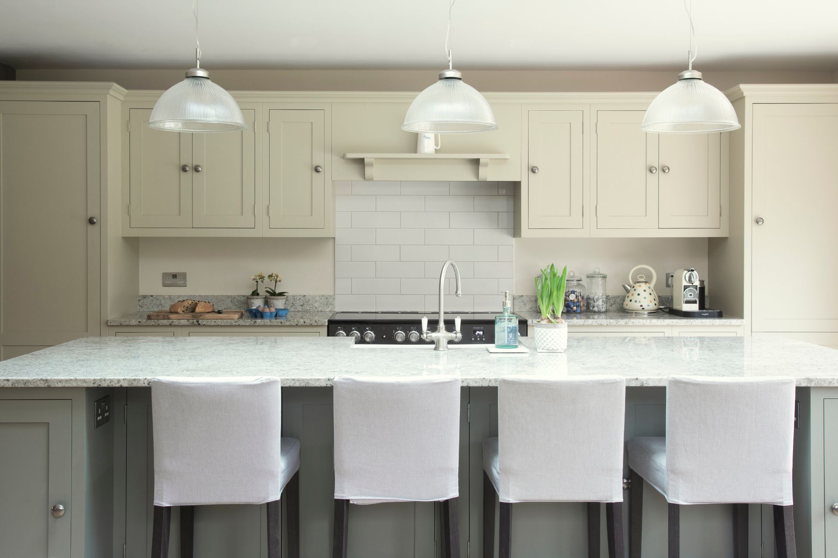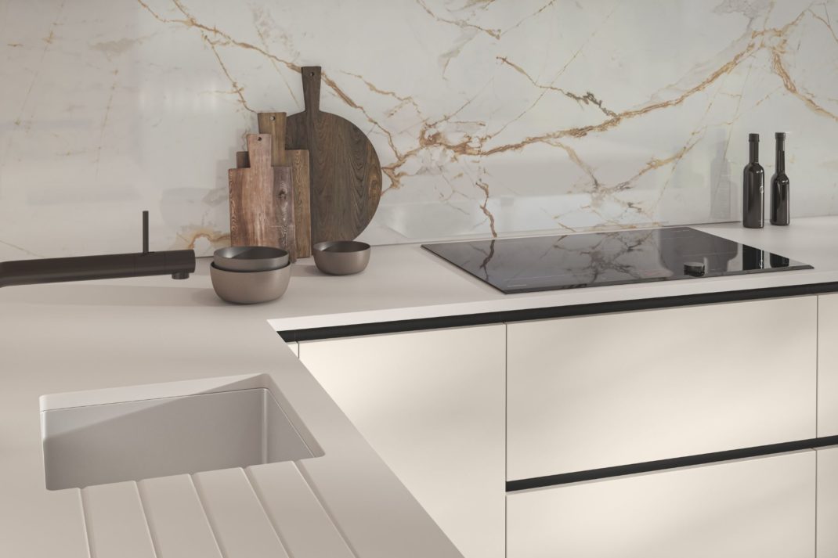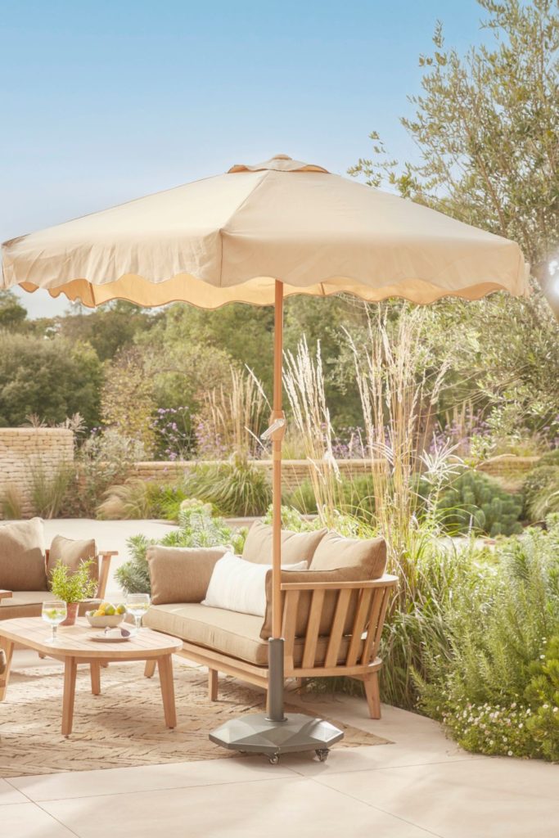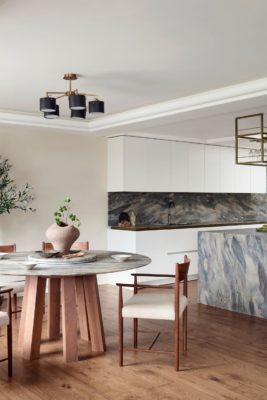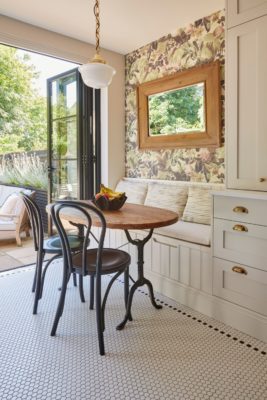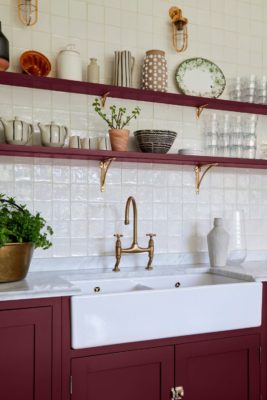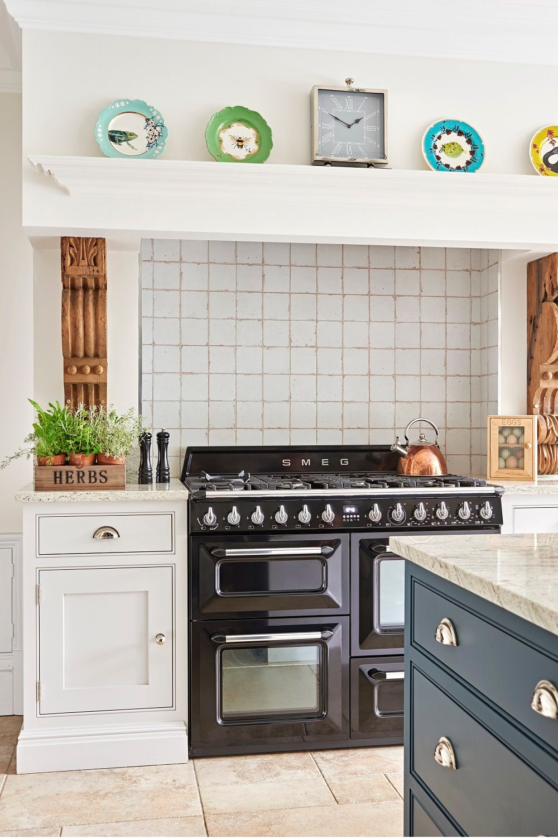
The Best Kitchen Layouts For Every Space, According To Design Experts
By
3 weeks ago
Kitchen design just got easier
When it comes to designing your dream kitchen, there are many decisions to be made – but before you start brainstorming colour palettes, hardware and lighting options, you’ll want to nail the kitchen layout. We asked interior designers how to get it right.
How Do I Plan My Kitchen Layout?
It’s hard to deny: nothing is quite as crucial to a kitchen renovation as the layout. Gorgeous appliances and Pinterest-worthy colour schemes might look the part, but how do you make sure your kitchen works for you? Below, interior designer Claire Garner spills her secrets: here’s exactly to plan a kitchen layout.
Measure Out Your Space
‘Generally speaking, U-shaped and L-shaped kitchens work well for larger spaces, while galley kitchens are ideal for narrow rooms,’ Claire states. ‘For small kitchens, opting for a single-wall or L-shaped layout can help open up the floor plan, making the room feel larger. If space allows, however, it’s worth thinking about separating cooking and prep areas, especially in busy family households. This helps avoid traffic jams when multiple people are in the kitchen, making the whole kitchen feel more efficient and enjoyable to use.’
If you haven’t got much space to work with, don’t worry: once you’ve settled on a configuration that works for you, materials and clever storage will help to add more height and dimension. ‘I often recommend incorporating open shelving and light-reflective materials, such as high-gloss countertops or mirrored backsplashes, to enhance brightness and create the illusion of a larger kitchen,’ says Claire.
Use The ‘Kitchen Triangle’ Rule
‘The best kitchen layout depends on the space available, but the most effective designs follow the “kitchen triangle” principle: positioning the sink, hob and fridge in a triangular configuration to maximise efficiency,’ explains Claire. So, think about how you move around the room, and ensure all of your kitchen’s most essential elements are easily accessible.
‘The hob and oven work best when they’re more central, so everything is within reach while you’re cooking,’ Claire advises. ‘And when it comes to the dishwasher, keeping it near the sink just makes life easier.’
Zone The Space
If you’re working with an open-plan layout, you’ll want to think about zoning: marking out specific areas within a larger space.
‘Making an open-plan kitchen feel inviting is about creating a sense of flow while ensuring that each area feels distinct and purposeful,’ says Claire – though it’s worth noting that a large part of zoning will come as you add the finishing touches to your kitchen. Think ‘rugs, pendant lighting or subtle flooring variations,’ says Claire. ‘Incorporating soft furnishings, rugs or even upholstered dining chairs can help absorb sound, too.’ This will reduce echoes and ensure that your open-plan space feels intimate and cosy.
‘You can also use furniture like sofas or shelving units to subtly divide the kitchen, dining and living areas,’ Claire continues. ‘If space allows, incorporating a kitchen island is useful, too: not just for extra workspace, but as a natural boundary between zones.’
Don’t Forget Lighting
While the positioning of storage and appliances is key to any good kitchen layout, lighting is also essential for functionality.
‘Getting the lighting right in a kitchen can make all the difference – it’s not just about brightness, but about creating the perfect balance of function and atmosphere,’ Claire reflects. ‘The best approach is to layer different types of lighting so the space feels both practical and inviting.’
The secret? Layering your lighting. ‘Start with your ambient lighting: this is your general illumination, like recessed ceiling lights, which will make sure the whole room is evenly lit,’ Claire explains. ‘Then, add task lighting to brighten up work areas; under-cabinet LEDs are brilliant for this, as they keep your countertops well-lit for chopping and cooking. Finally, bring in some decorative lighting to add warmth and character. Pendants over an island or dining table are a great way to create a focal point, for example.’
Positioning is significant here, too. ‘A common mistake people make is not thinking about where the lighting is placed,’ says Claire. ‘Task lighting should be positioned directly over work surfaces to avoid casting shadows (no one wants to be chopping in the dark). Adding accent lighting, like wall sconces or open-shelf lighting, can also help bring in depth and a cosy feel. And don’t forget natural light! Keeping window treatments minimal will help daylight flow freely, making the space feel bright and airy all day long.’
Featured image courtesy of Smeg

