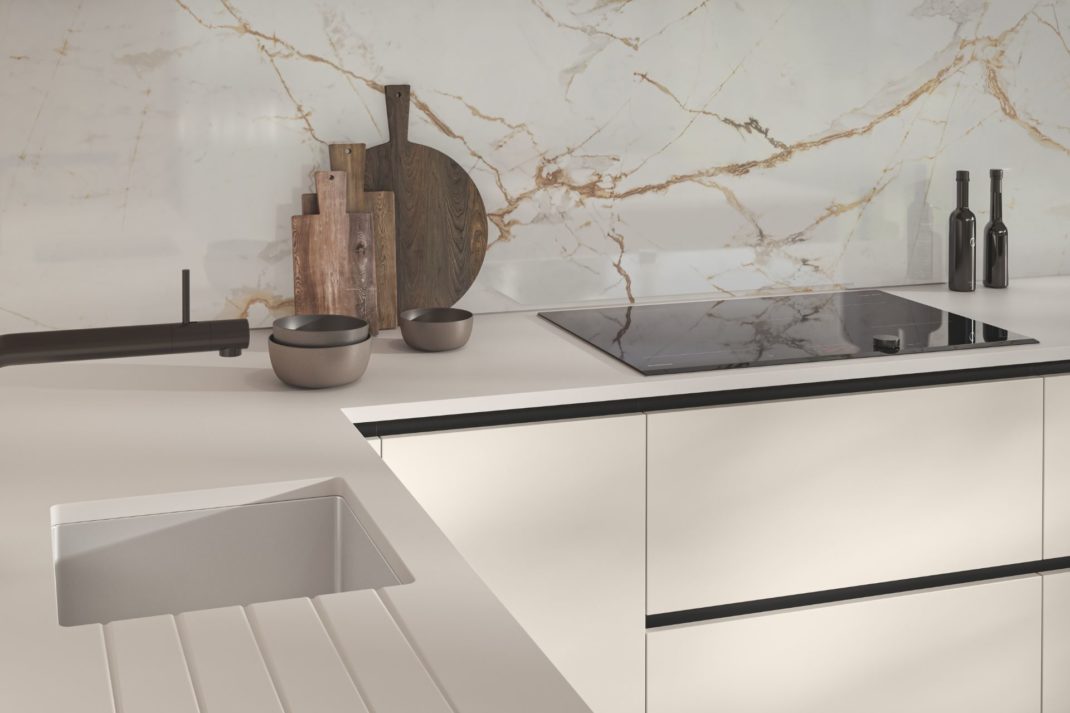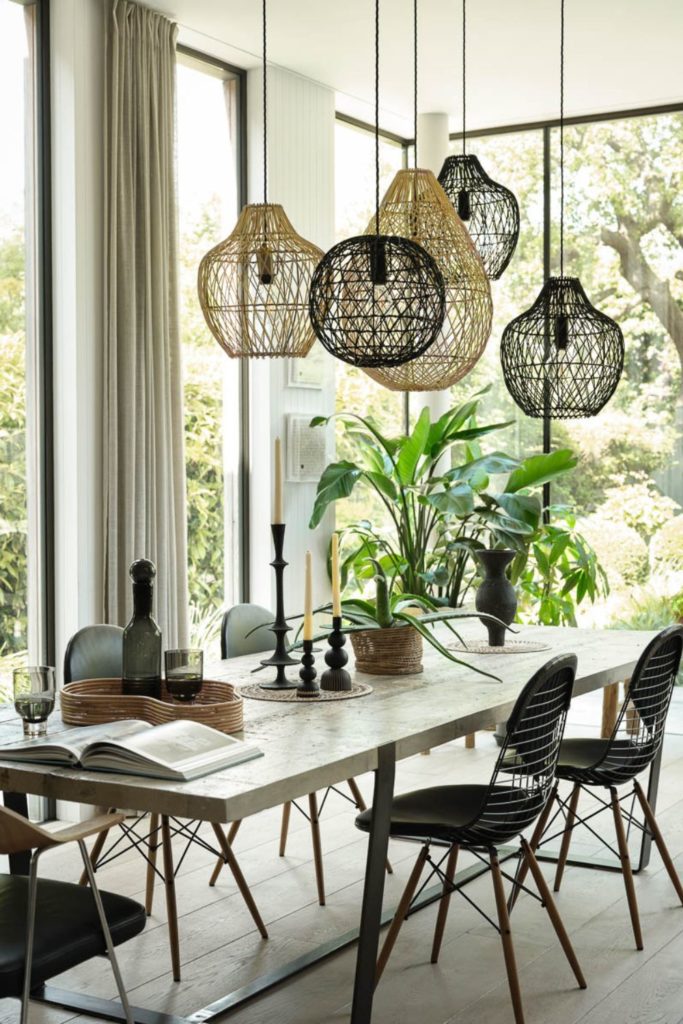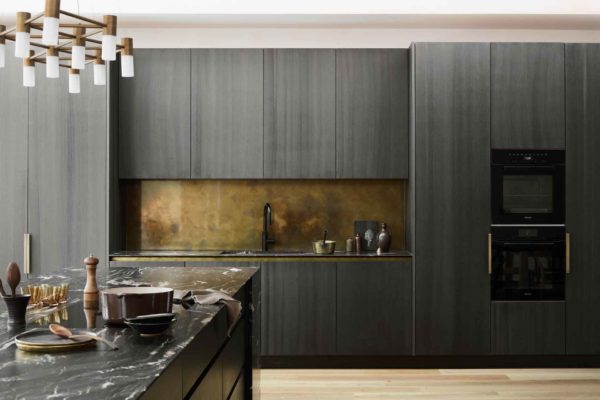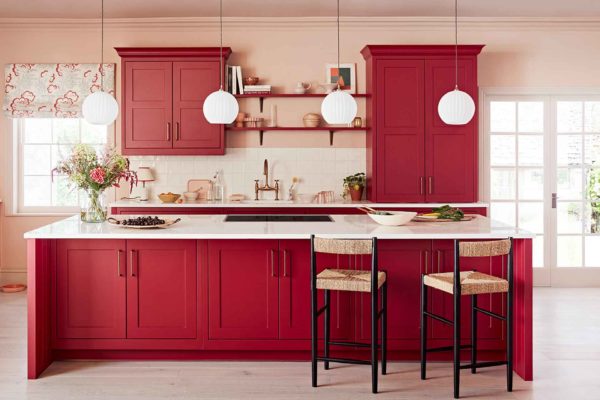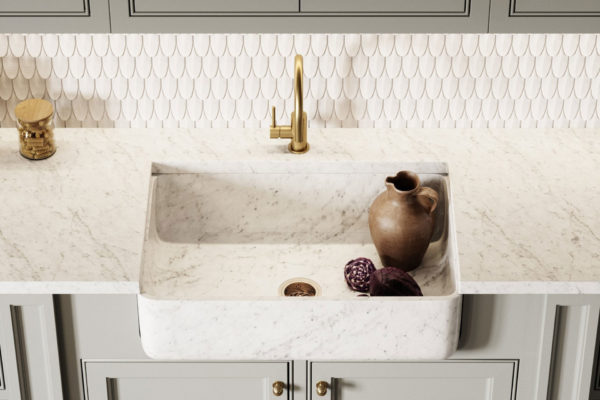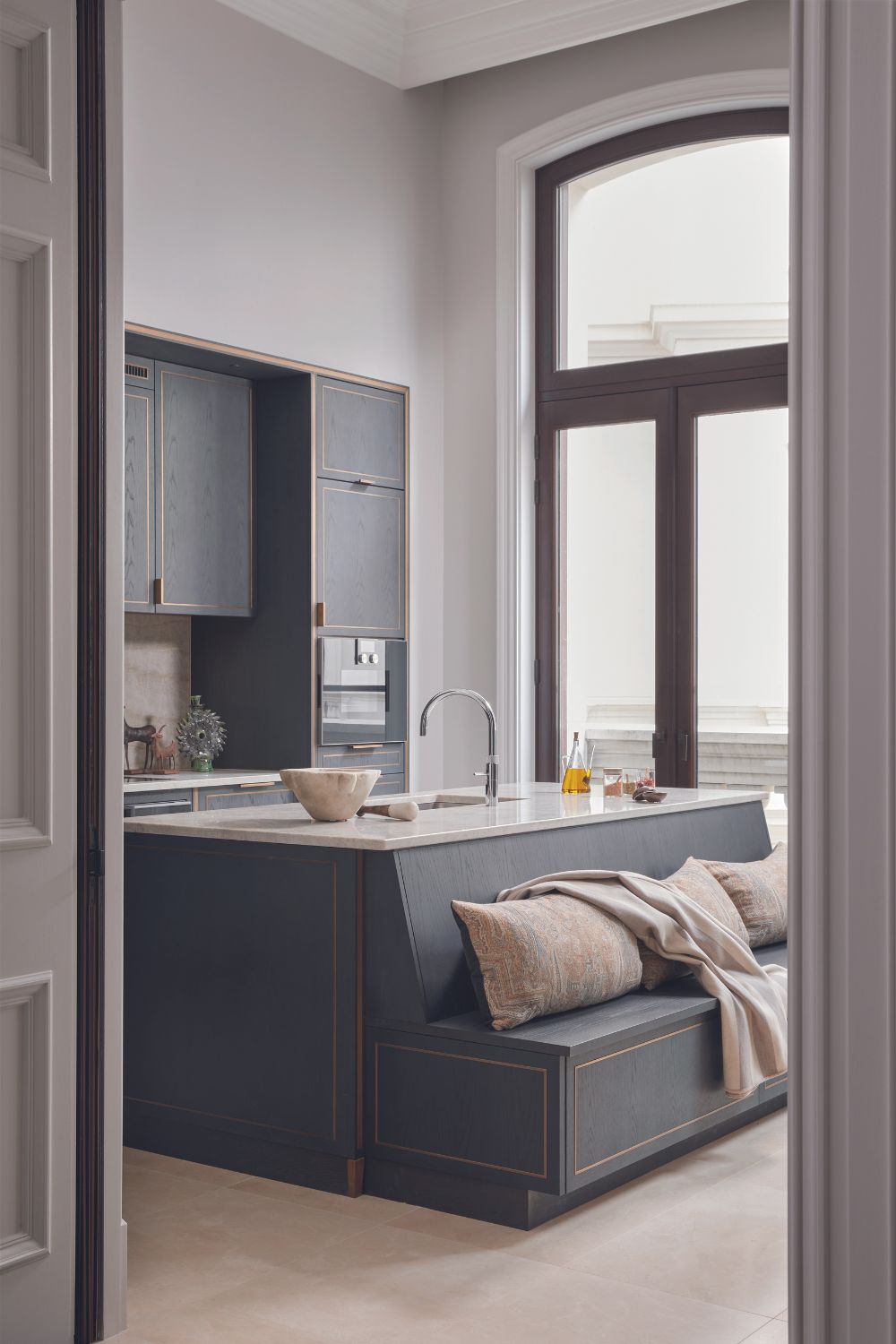
The Invisible Kitchen Trend: What It Is & How To Get Involved
By
9 months ago
Say goodbye to clutter
Kitchen clutter: hard to avoid but even harder to put up with. If you’re desperate for a tidy home (and you’ve got a penchant for minimalist interiors), the invisible kitchen trend is for you. Here’s everything you need to know.
Minimalist Interior Design: The Invisible Kitchen Trend
Picture the scene: kitchen drawers overflowing with utensils, groceries yet to be put away and appliances gathering dust on the counters (because food processors and panini makers aren’t exactly everyday necessities). If all of this feels a little too familiar, you might be looking for a way to tidy up your kitchen space and bring some zen back into your home. Enter: the invisible kitchen trend.
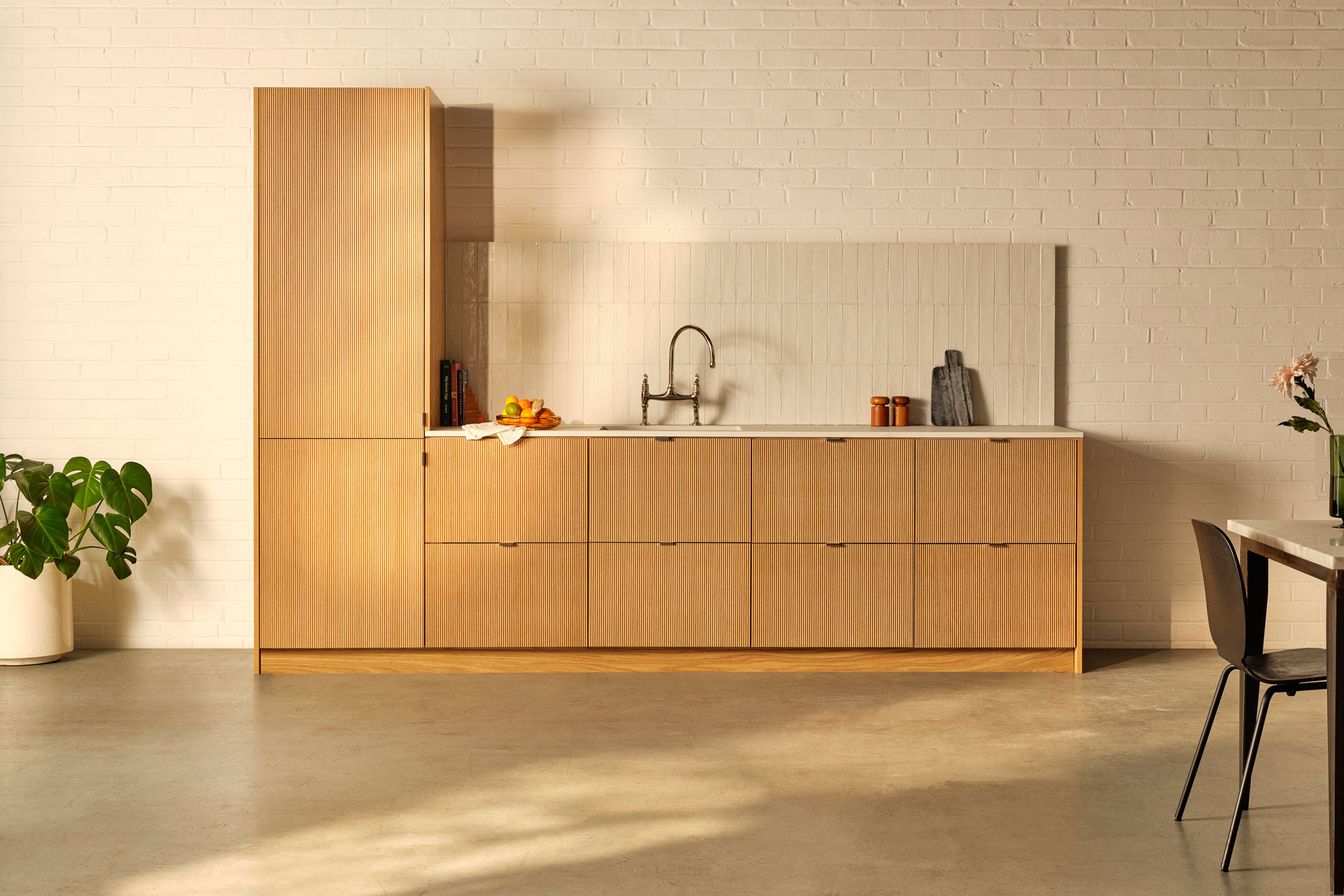
Credit: Beams
Also known as the hidden kitchen trend (or even the ‘no kitchen kitchen’), this concept is all about clutter-free kitchen worktops and beautifully organised drawers. It encourages you to tuck away everything you don’t really reach for, leaving only the most important (and, hopefully, the nicest-looking) appliances and utensils on show.
Simon Ribchester, Head of Design at digital renovation platform Beams, defines the invisible kitchen trend as ‘a minimalist trend where the conventional parts of a kitchen are housed out of sight, often in full height cabinets, making maximum use of the available space. The aim is to conceal as much of your kitchenware as possible and to create a calm and uninterrupted aesthetic.’
But does the trend work with every kitchen? ‘At Beams, we would usually recommend invisible kitchens to homeowners with smaller homes looking for multi-functional spaces,’ Simon notes, ‘as well as homeowners who have a busy lifestyle or those that love to host.’ He also explains, however, that ‘invisible kitchens are particularly impactful in open-plan kitchens, as they can help naturally and seamlessly merge the surrounding spaces, creating a more cohesive interior.’
Central to the invisible kitchen concept is sleek, built-in storage solutions – think tall cabinets and large pantry cupboards – which can hide bulky appliances when they’re not in use. Want to embrace minimalism and jump on the trend? Check out more of Simon’s tips below.
Get The Look: How To Make Your Kitchen ‘Invisible’
Keep The Worktop Clear
‘This is a great place to start when thinking of integrating the invisible kitchen trend into your own kitchen, as clutter is the antithesis to this aesthetic,’ says Simon. ‘Ensure appliances have a space in the cupboard or hidden storage – so, after you use an appliance, you can put it away.’
Create A Hidden Pantry
‘If space allows, opt for a walk-in pantry, as they are the best way to deliver high-volume cupboard space in a small footprint,’ Simon explains. Building a large pantry that seamlessly blends in with the rest of your cupboards will help you achieve a minimalist look, especially if you hide coffee machines, kettles and toasters inside. Opt for bespoke cabinets to really maximise space and create the perfect pantry for your kitchen – we love the artisnal designs from brands like Langstaff and Smallbone.
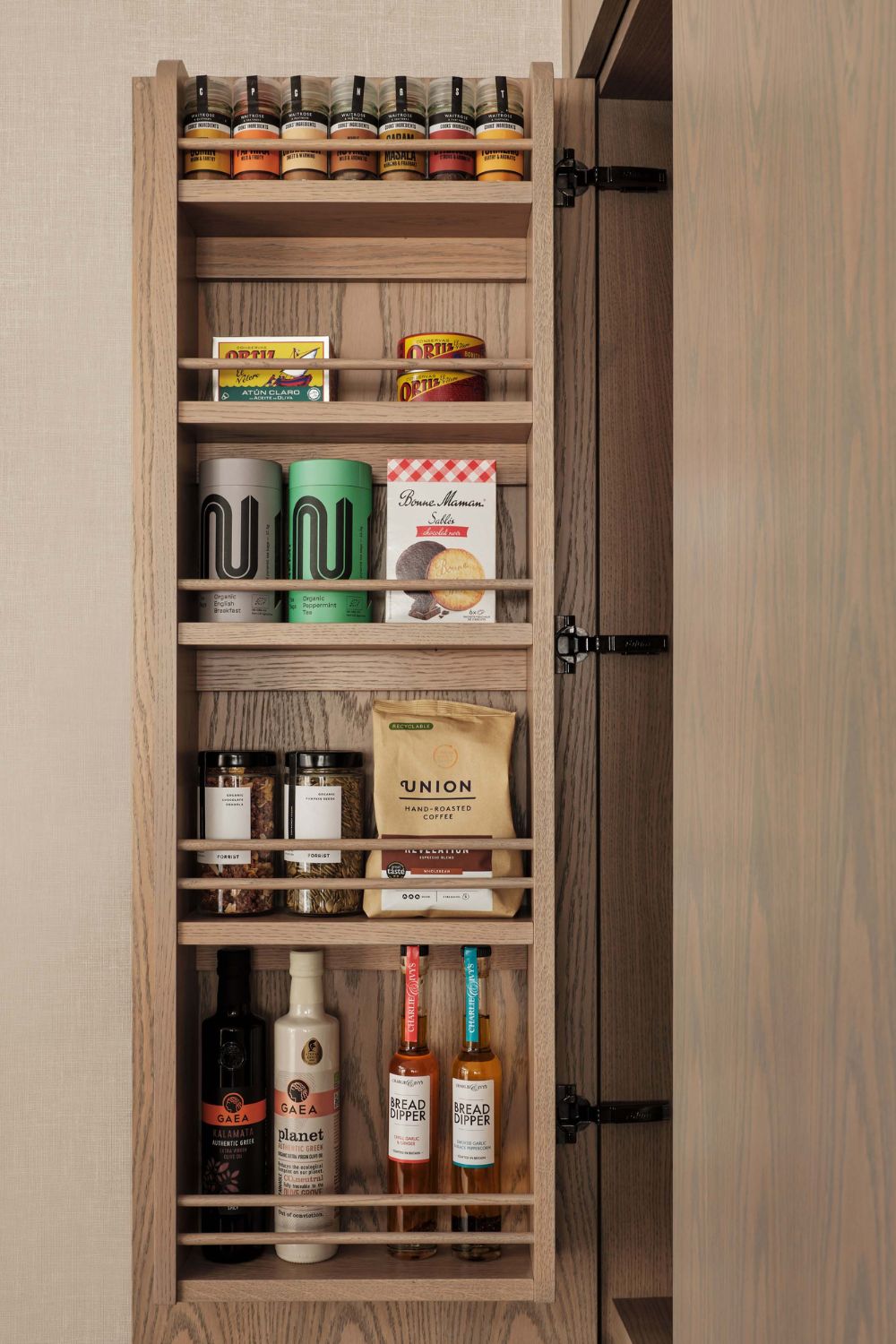
Langstaff Belgravia kitchen
Avoid Door Or Drawer Hardware
Simon advises choosing ‘push-touch opening mechanisms, as they are super sleek and allow cabinets to blend into the background.’I would recommend going for matte finishes, as they help limit the visibility of fingerprints on cabinetry.’
Match The Cabinetry To The Floor
‘For a design-focussed invisible kitchen, homeowners may want to match their kitchen cabinetry to the floor, as this can help create the effect of a truly invisible kitchen,’ Simon states.
Eliminate Upper Wall Cabinets
‘When remodelling your kitchen, consider not adding upper wall storage cupboards, as this will help to blend the kitchen into the rest of the room,’ Simon suggests. Opting for a single row of tall cabinets will create a particularly sleek look, especially if bigger appliances like ovens and fridges are built in.
Featured image: Smallbone

