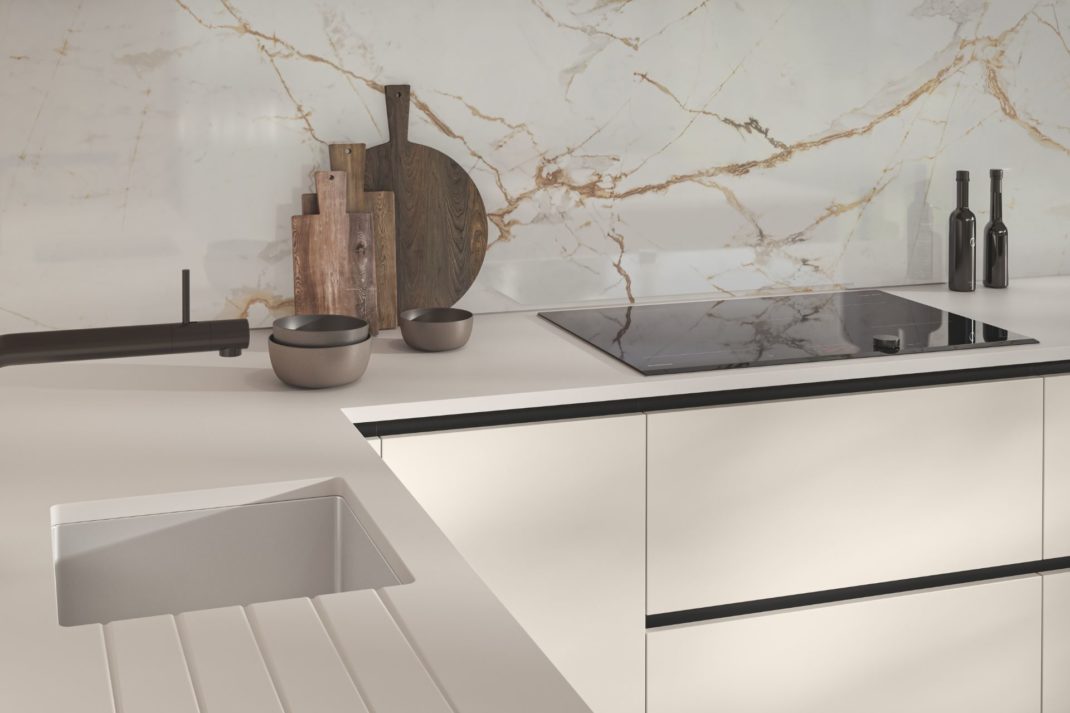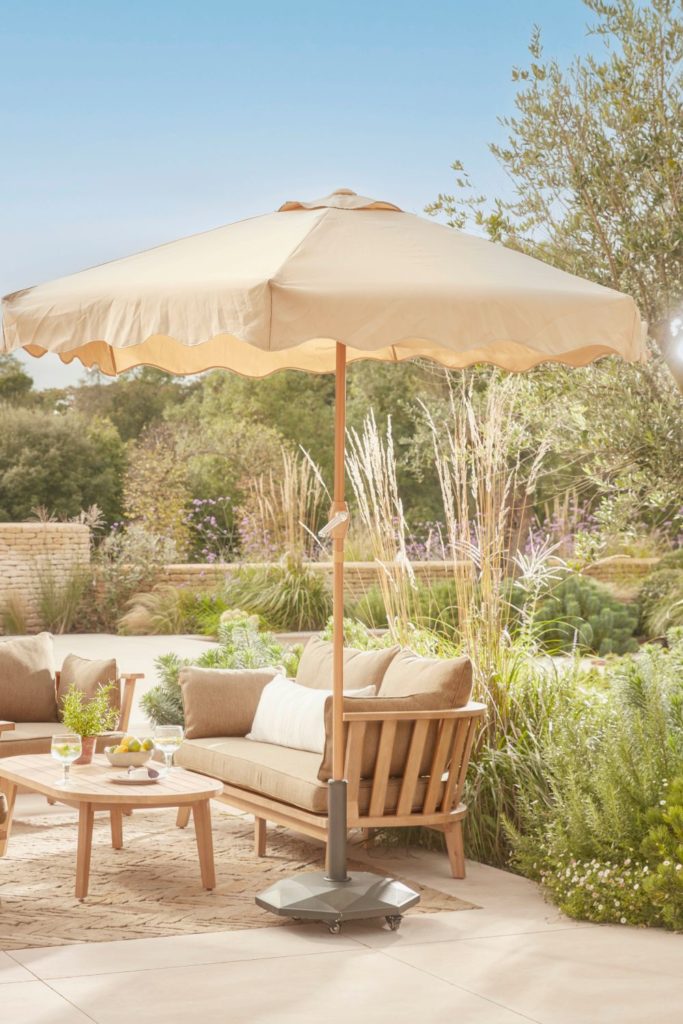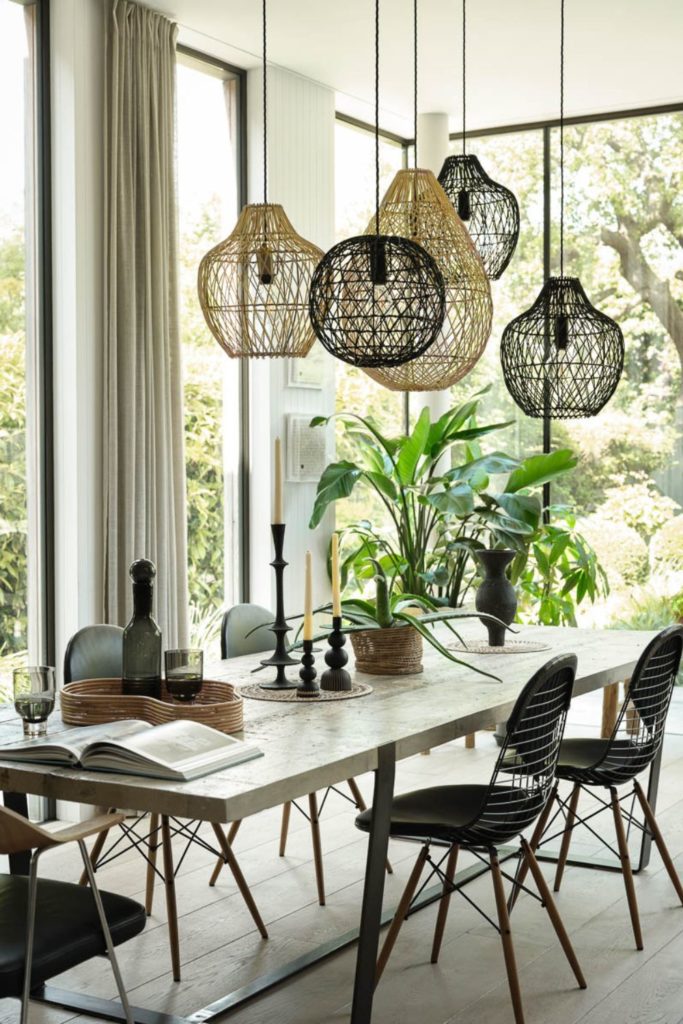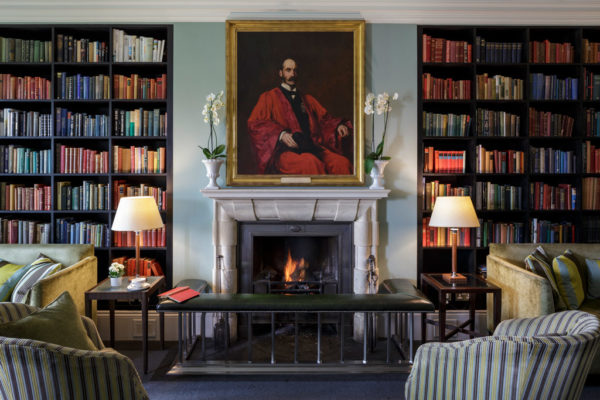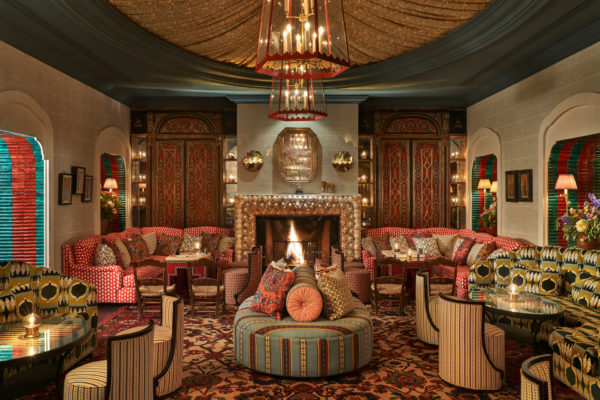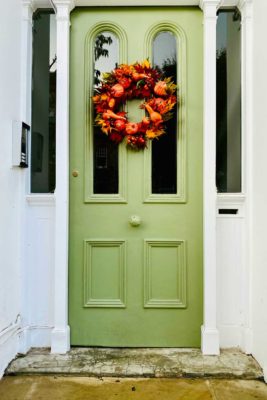
A Light & Bright Family Home In Kensington Designed To Feel Open
By
6 months ago
Its Parisian residents sought something that felt timeless yet fresh
OWN London transformed an outdated Kensington townhouse into a timeless, bright and light property with international influence. Here’s how.
Transforming A Kensington Townhouse For A Young Family
The Kensington townhouse – when Alicia Meireles, design director at OWN London, found it at the start of the project – was an outdated property which contained promise as a family home. It had four storeys and six bedrooms, but also low ceilings that made proportions feel dwarfed. The new owners, a jetset French couple who had recently relocated from America to leafy west London, contacted Alicia in hopes OWN London might be able to create their dream property. ‘They wanted a light and bright family home,’ says Alicia, ‘for their two young children.’
The result, she says, is a fusion of artistic creations, colour and functionality, that suit a busy family lifestyle.
But first: how did the project begin?
‘We started working with them 11 months ago,’ says Alicia Meireles, ‘and key to the brief was the couple’s passion for entertaining and an appreciation of ceramics and art.’
The mood boards were pulled together for every room – they collected pieces, sourced textured fabrics, and ran these by the young couple. They discovered that the fabrics and items that resonated were those that reminded the couple of travel destinations, and where they’d stay when they weren’t at home.
The couple were also keen on keeping traditional elements which resonated with the surrounds of the Kensington property, ‘so our team took a classical approach,’ says Alicia. To this end, they began to source tapware from Waterworks as well as joinery elements that might feel at home in a house such as this. But the clients weren’t too prescriptive about what they wanted.
‘We were indulged with a no-limit creative brief when it came to materials,’ explains Alicia, ‘beautiful marbles, handmade glazed tiles, textured yet colourful fabrics – and so on. I particularly enjoyed rattan, wicker and raffia elements as this spoke to holidays in the south of France, where the wicker industry is still so strong. We even sourced a vintage chest of drawers for the guest room which had wicker drawer fronts – to add to the scheme.’
She goes onto explain that the house is very big, providing lots of opportunity to create different pockets of interest. But big though it may have been, the ceilings were very low and space didn’t feel maximised. ‘This was a challenge to the project – there’s always a challenge no matter the nature of a project, it’s part of the process – but we devised ways to create storage in every level.’ One particularly clever hack was to design a servery in the ground floor dining room. ‘It not only hides away the family’s formal dining sets, but also a dumb waiter to bring food directly from a kitchen one level below.’
Sustainability was given due credence throughout the project – and lent itself well to some of the most beautiful elements to be found within the project. Take the tiling in the back garden, for example. ‘We came across a beautiful textured tile that is made from a by-product of Italy’s quarries “cold pressed” into tiling,’ Alicia says, ‘the combination of colour and texture really excited us, making it the star of our fan-shaped cobbled outdoor floor in the back garden. It was the perfect merge between sustainability, innovation and traditional techniques.’
The end result? It’s a kaleidoscopic property which feels very much at home with the leafy street it resides in, and provides plenty of space for a family to grow into it. Alongside much needed light, of course.
Explore The House
The Living Room
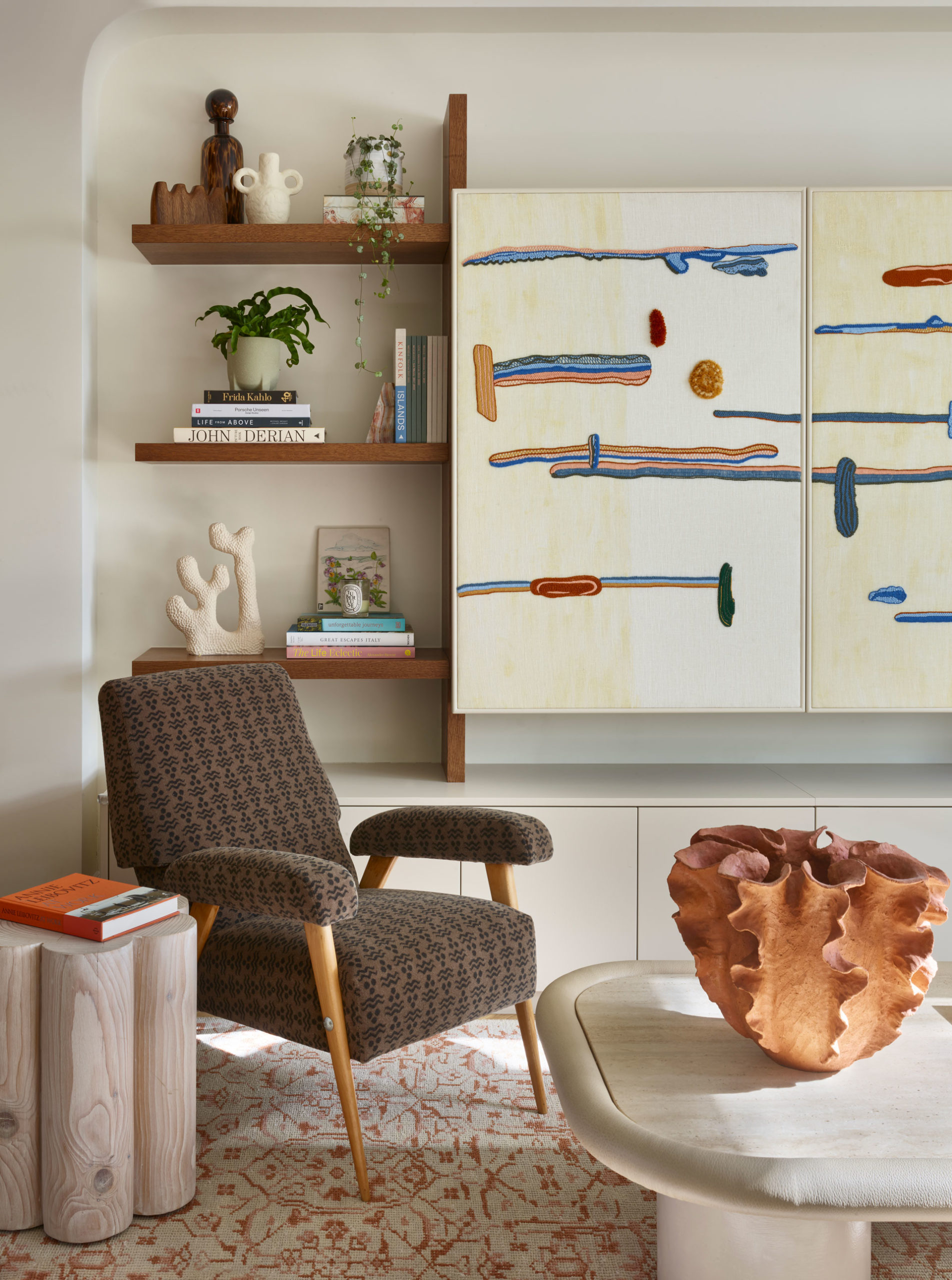
‘This is a spacious open plan living-dining room with a clever half island divide and views into the garden. There are some unique pieces of hand-crafted furniture sourced from all over the world, from a Porto console table to the Moroccan side tables (from a brand called LRNCE). A three-seater sofa in George Spencer fabric anchors the living room, and the television is hidden by a linen canvas embroidered with 17 types of weave. The croissant shaped sofa is upholstered in Romo mohair velvet for additional seating.’
The Kitchen

‘On the lower-ground floor, this is a light kitchen with plenty of storage and preparation space. The banquette seating is in a red striped Flora Soames fabric, and a bespoke dining table is sourced from Porto. Its dining chairs are upholstered in Mulberry Home fabric by GP & J Baker, overlooking the garden terrace. There’s a nod to the owners’ French heritage with a collection of old-fashion illustrated menus from restaurants, collected by the client’s mother.’
Principal Bedroom

‘The principal bedroom features serene greens and blues with hints of burnt orange and yellow. The space exudes calm sophistication peppered with vibrant accents in the art pieces, vintage objets d’art and bold rug choices. The bed, upholstered in the owners’ favourite woven fabric; Spa by Cristian Lee sits between decorative Maison Sarah Lavoine bedside tables.’
Kids Bedroom
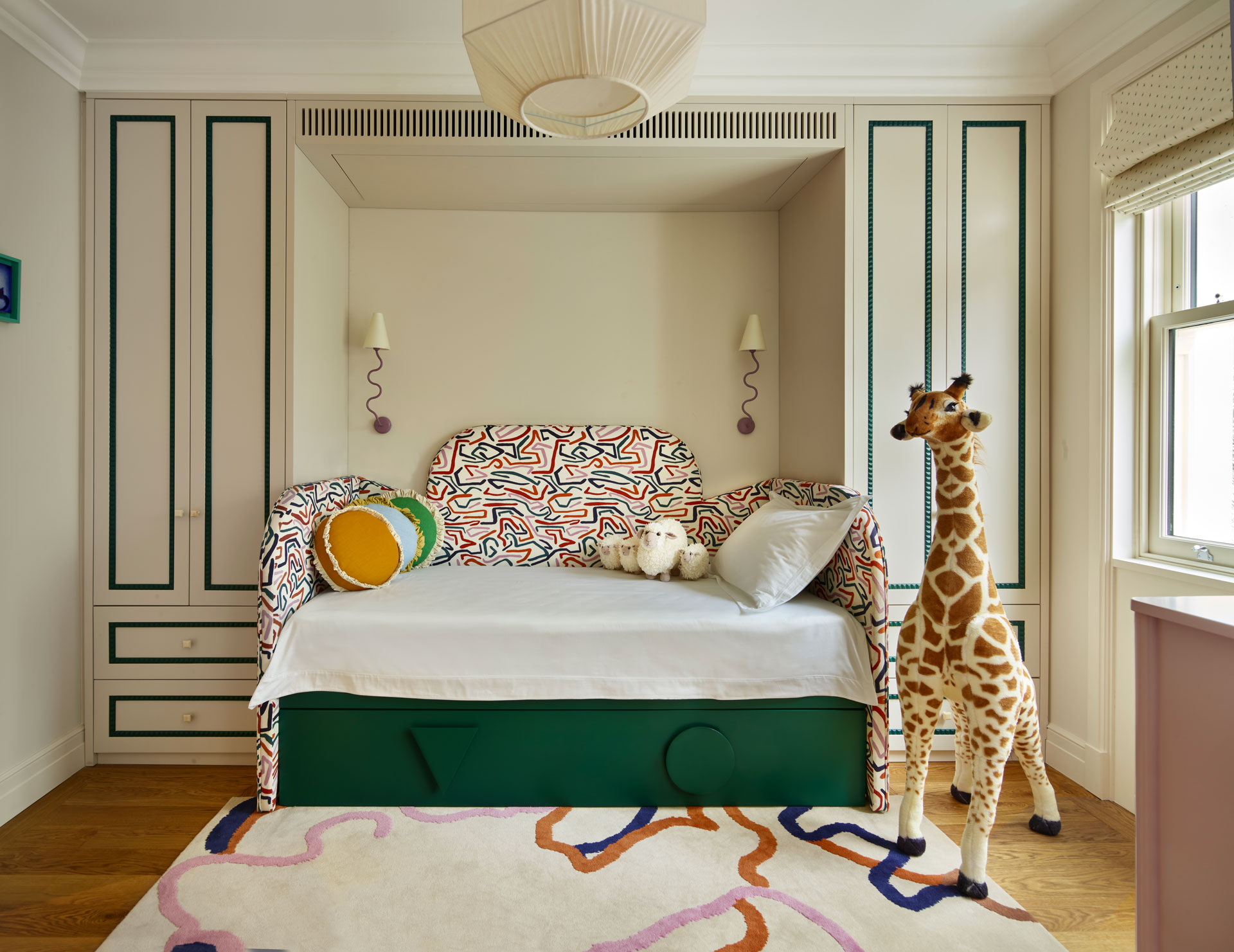
‘OWN London created one large space that could be separated into two bedrooms with sliding pocket doors when needed, knowing that the children often play together. Both beds pull out into full doubles. There’s a playful palette with colourful Linwood cushions plus ruffles and quaint roman blinds.’
Dressing Room
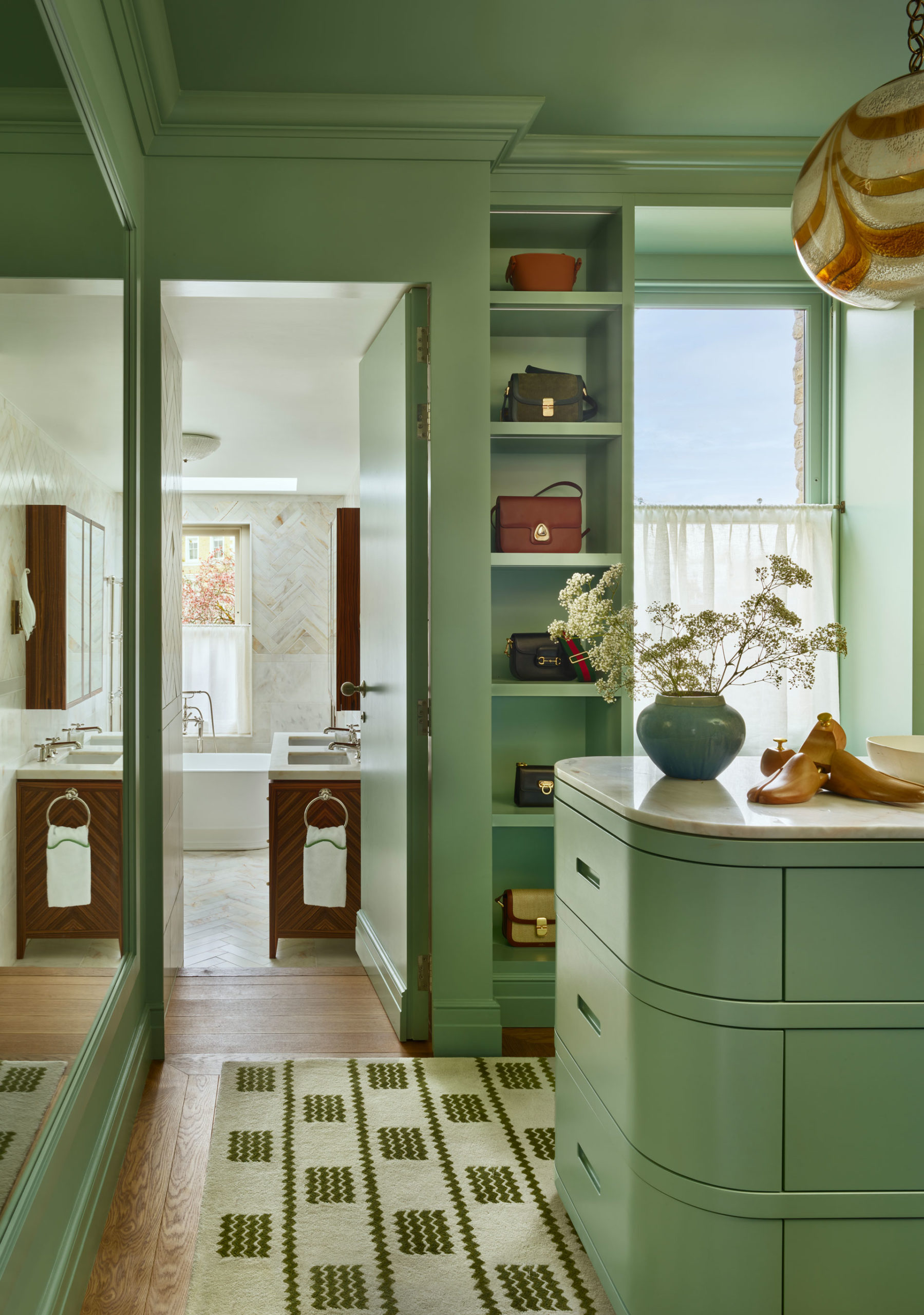
‘This is painted entirely in mint green, feeling fresh with a marble topped island for storage, surrounded by open closets. A vintage ball shaped gold, and a white light pendant, were sourced from the south of France.’
How To Recreate The Look At Home
‘I’d say start with a strong basis of key elements that bring you joy. If it’s lightness and texture, add this to big ticket items like the walls, joinery or sofas. You can always add accents on things like armchairs or table lamps to balance the room with interesting and captivating colours, without making it too fussy.’
All photography: © Darren Chung for One Menagerie

