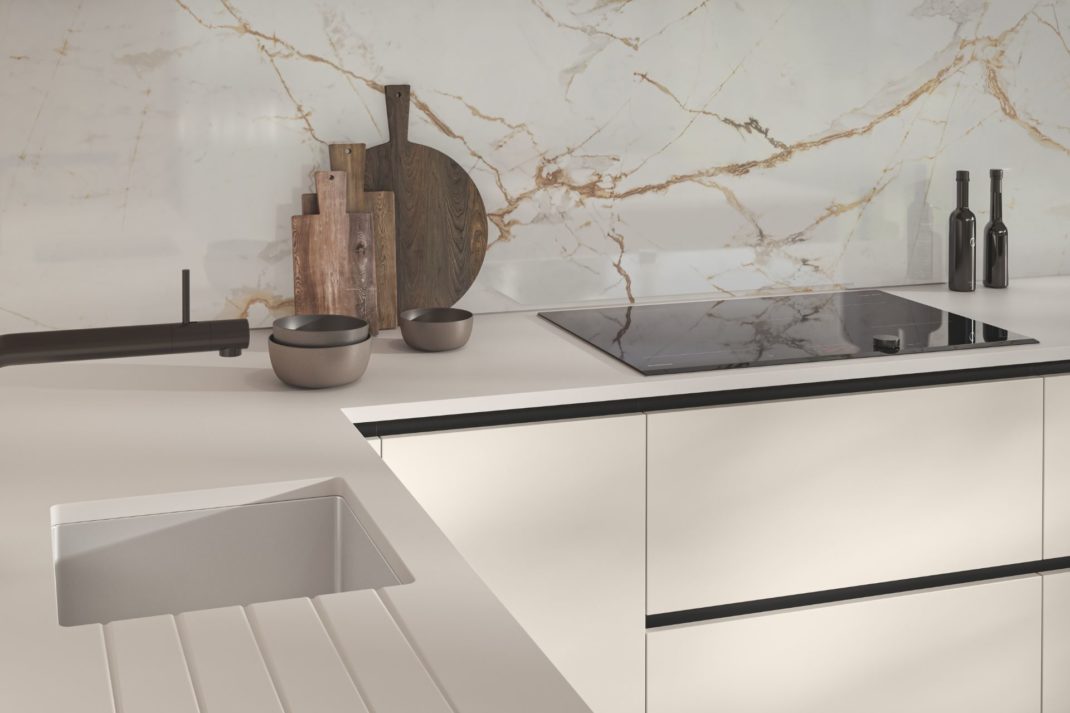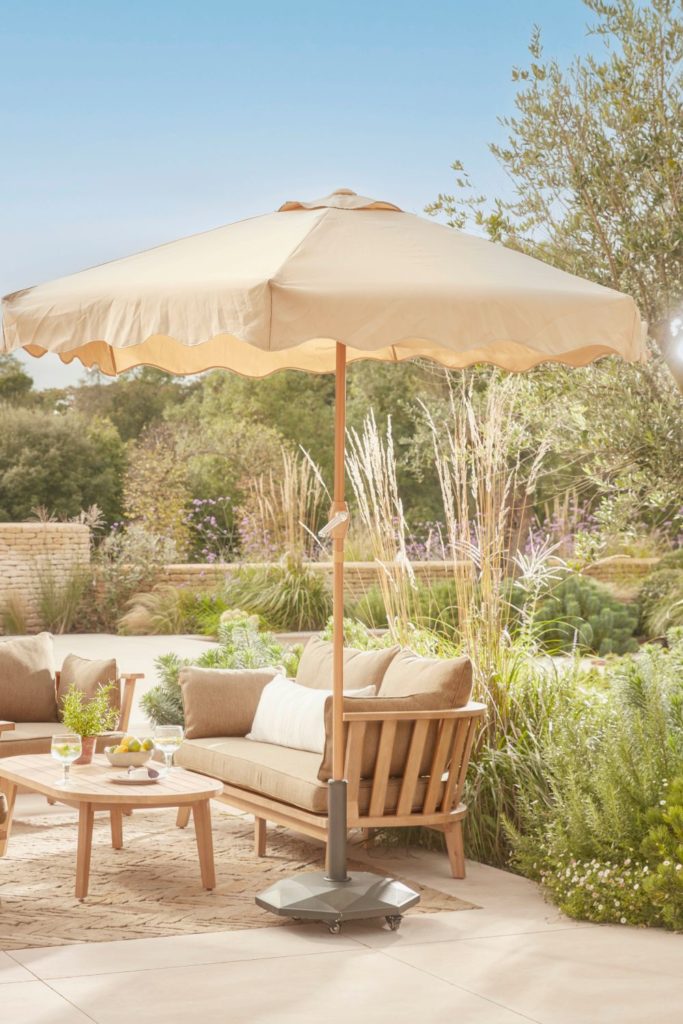Meet The Interior Designers: Rigby & Rigby
By
2 years ago
Elevated design, meticulous craftship, unrivalled innovation and tailored exclusivity
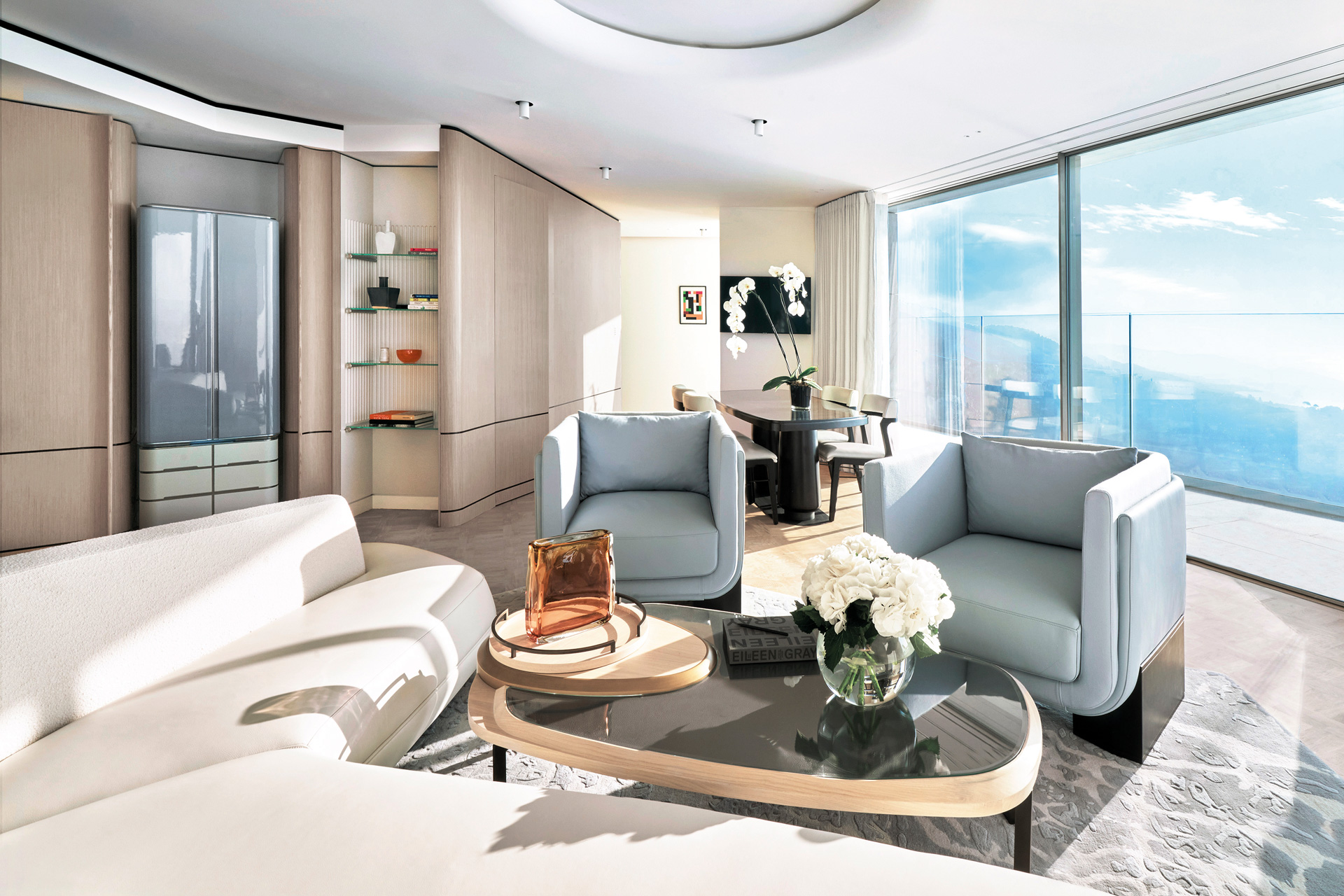
Rigby & Rigby is an entry in our Interiors Book 2023
Rigby & Rigby: Country & Town Interiors Book 2023
Rigby & Rigby is a London-based design studio offering clients a turnkey solution from concept to completion. The team’s expertise extends across development management, architecture, luxury interior design, construction, and private client services to create the most exceptional properties in the world. With a philosophy of uncompromising quality, attention to detail, and client-centricity, it believes in creating bespoke, timeless spaces. The company is committed to delivering exceptional craftsmanship, forward-thinking design solutions, and an unparalleled level of service, ensuring each project is a true reflection of a client’s desires.
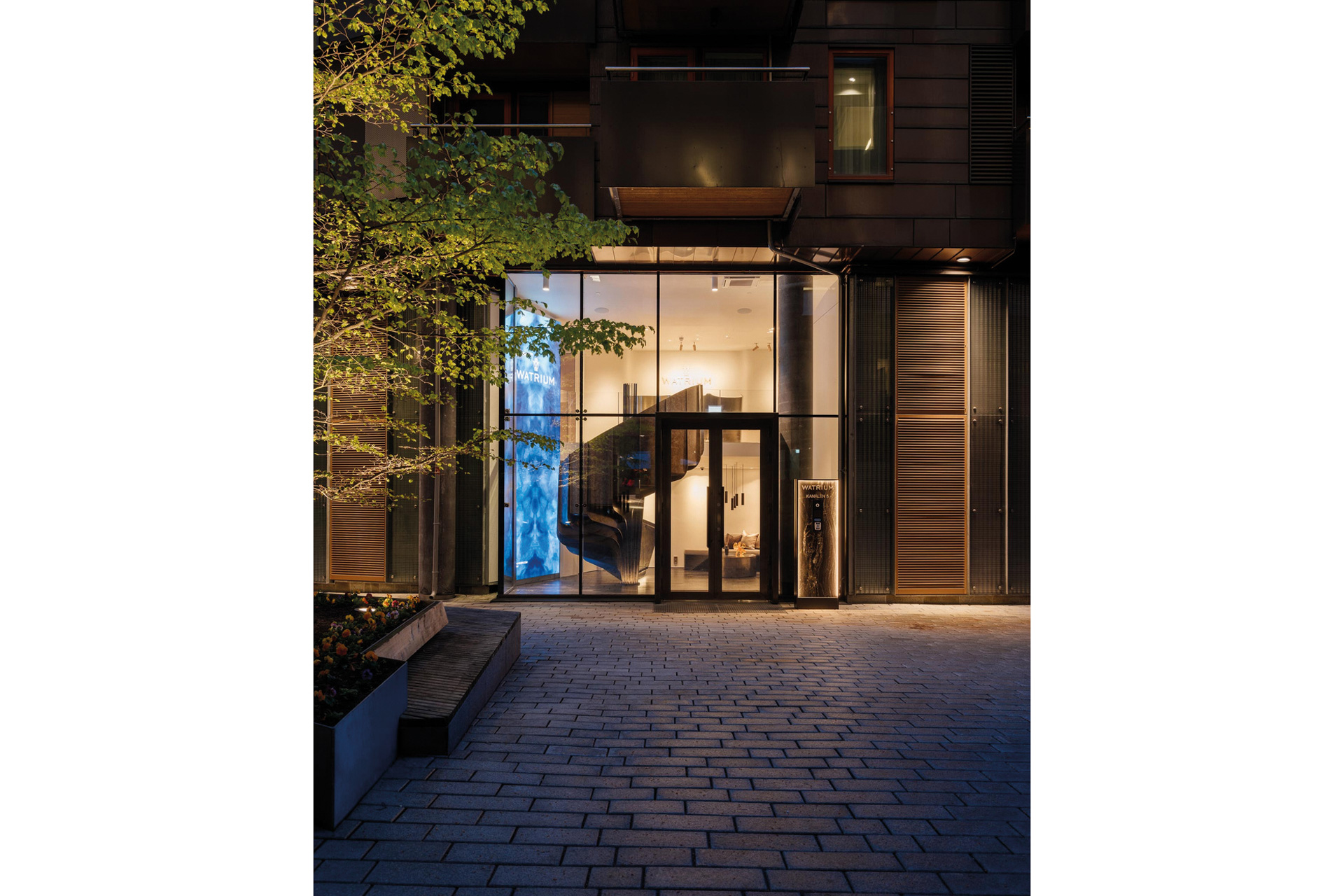
In 2023, Rigby & Rigby is focused on further expanding its portfolio of projects and pushing the boundaries of luxury residential design through embracing sustainable practices and integrating cutting edge technology into smart, environmentally conscious homes. It has also been awarded the Butterfly Mark by Positive Luxury, in recognition of its actions embedding measurable environmental, social and governance practices throughout the business operations – including prioritising the use of planet-friendly materials and energy efficient systems, and incorporating renewable energy sources where feasible. This is a studio that believes sustainable design can coexist with luxury and have a positive impact on both the environment and the wellbeing of clients.
Rigby & Rigby has been involved in multiple prestigious projects, including high-end residences in prime London locations, while also operating internationally with current projects in Dubai, Finland, Thailand and Japan. The team works closely with the in-house architecture department as well as incredible external architects; most recently Kengo Kuma for a large residential project in Tokyo and Olson Kundig for Lancelot House in Knightsbridge, a 17,000 sq/ft mansion steps from Hyde Park that is the UK’s first wellness accredited private dwelling. Future plans include exploring new markets, working on more international commissions, and continuing to innovate within the luxury residential sector.
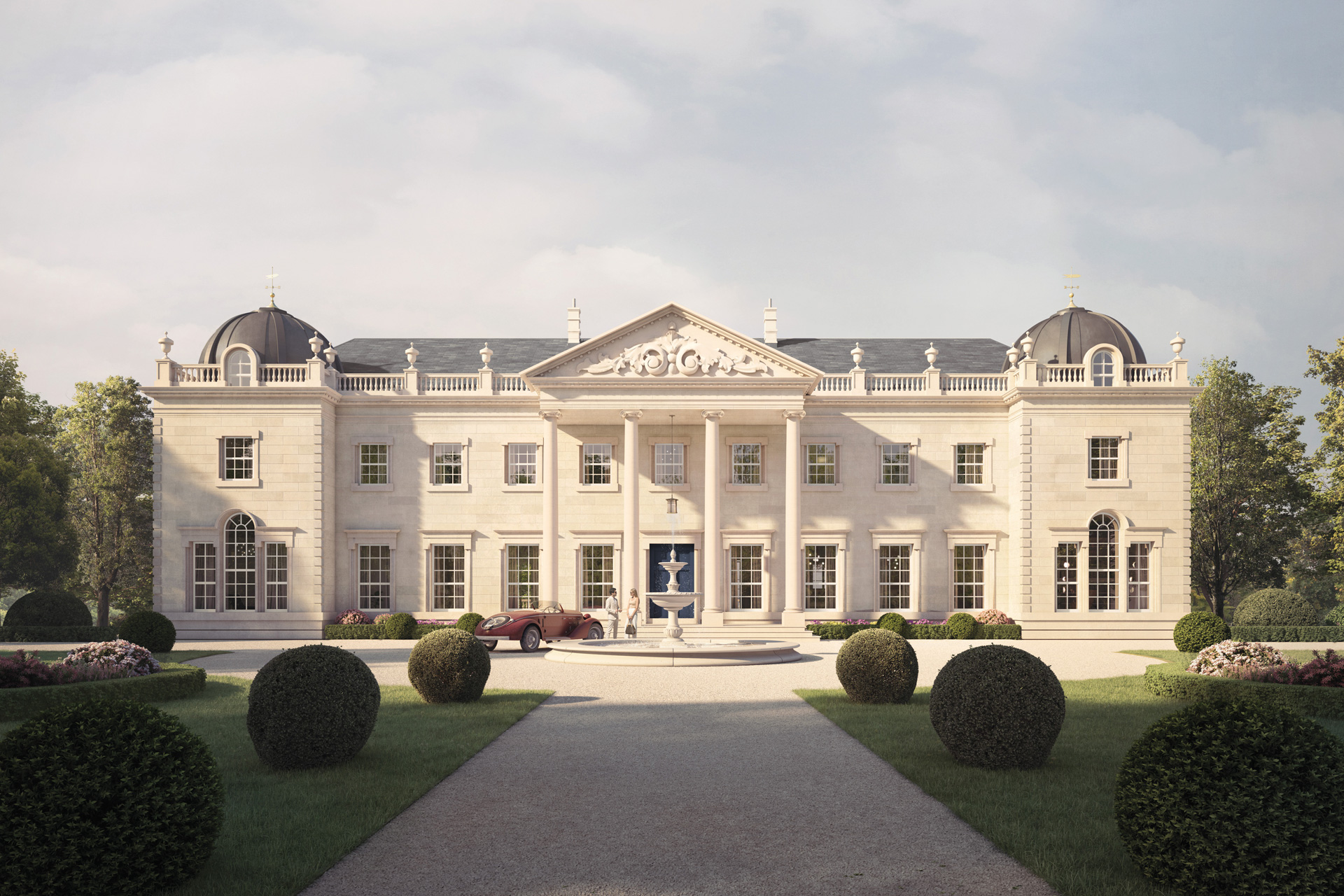
Tips, Tricks & Tools
- ‘Embrace architectural lighting to enhance natural features of a building. For example, hide an LED strip in joinery to subtly highlight an arch or up light a column.’
- ‘Use full height frameless windows to seamlessly connect the outdoors to the indoors. This works well in any back garden extension.’
- ‘Consider how you will actually use a space. A piece of furniture might look beautiful but may not be practical for your needs. A sharp edge may be dangerous to children, a white fabric will show the slightest of stains.’
- ‘Consider using outdoor fabrics in busier indoor spaces as they are far more hardwearing and stain resistant. If you have children or pets, this is invaluable.’
- ‘If you own special artworks, use them as the basis for the colour palette in a space. This will ensure the room is coherent and considered while still giving focus to the art.’
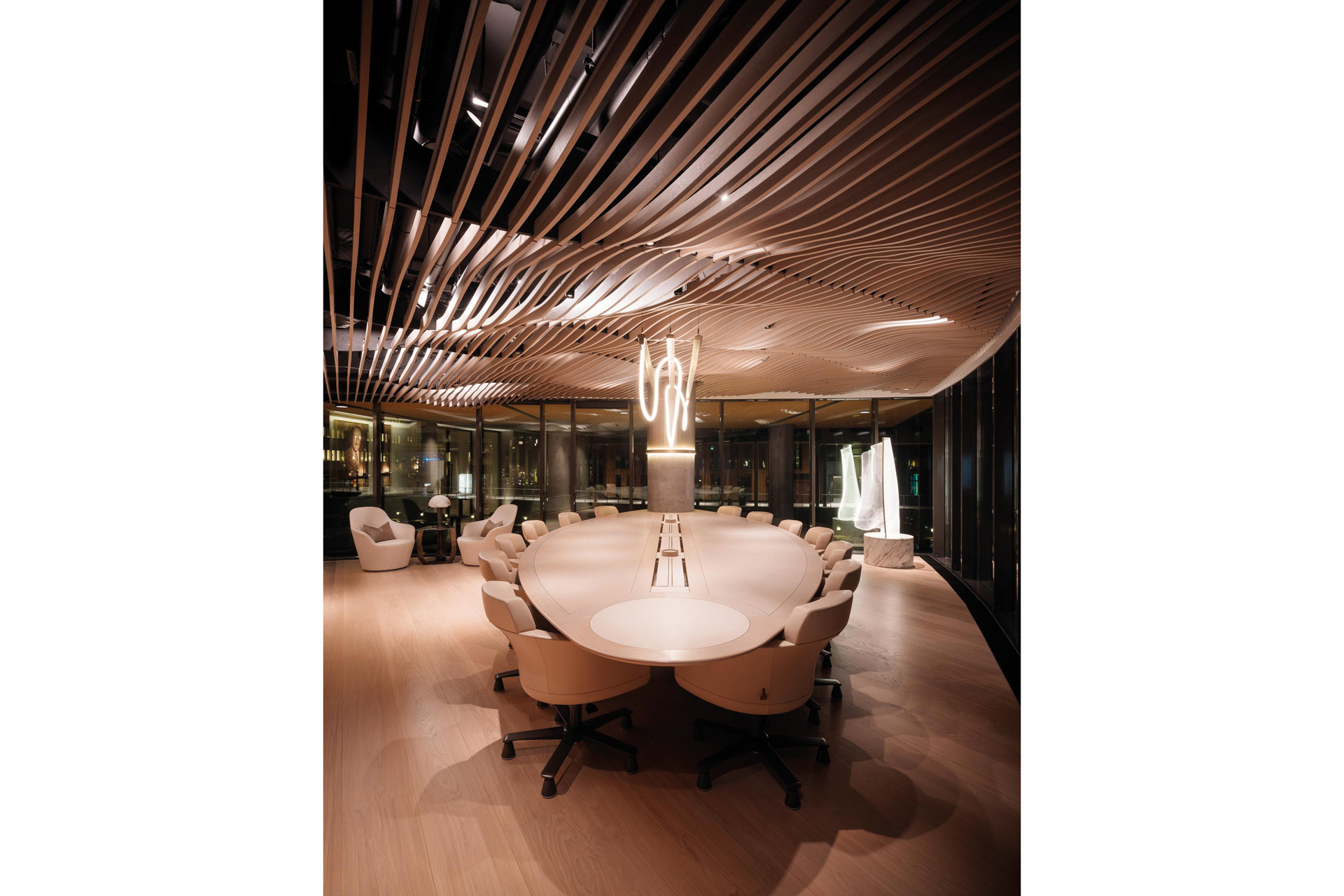
Secret Address Book
- Kitchens: Rigby & Rigby has a long history of working with Kitchen Architecture and it never fails to deliver (kitchenarchitecture.co.uk).
- Stone: Oceanis is a relatively new supplier but has jumped to the top of our go-to list for quality and precision (oceanisgroup.co.uk)
- Furniture: We love working with Anka Bespoke on one-off furniture (ankabespoke.co.uk)
RIGBY & RIGBY
29 Milner Street London SW3 2QD
+44 (0)20 3418 0446
rigbyandrigby.com
@rigbyandrigby


