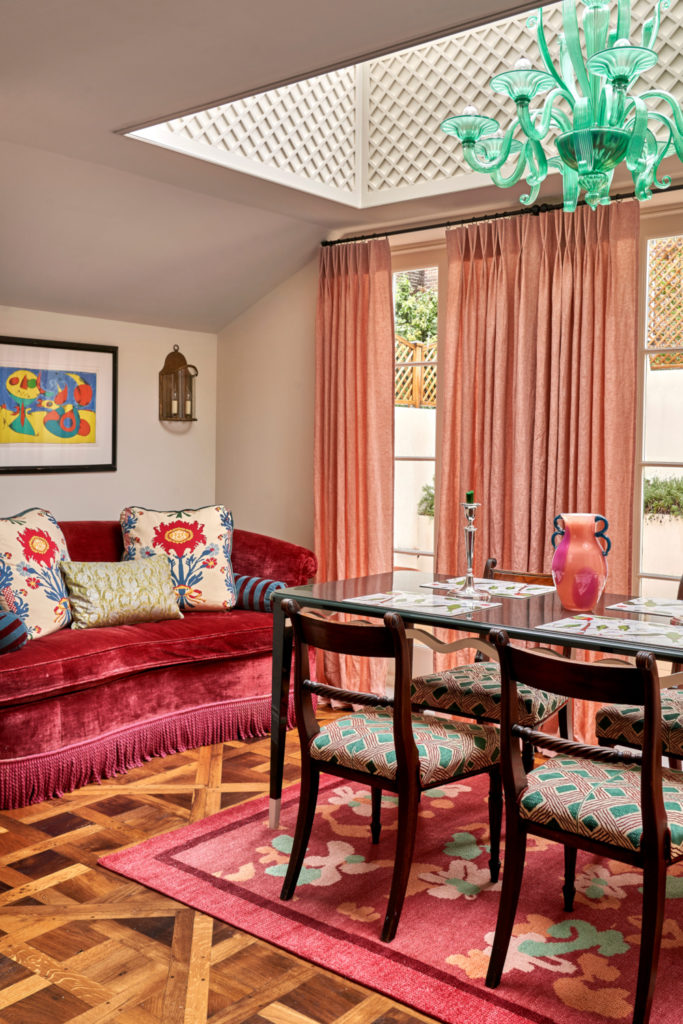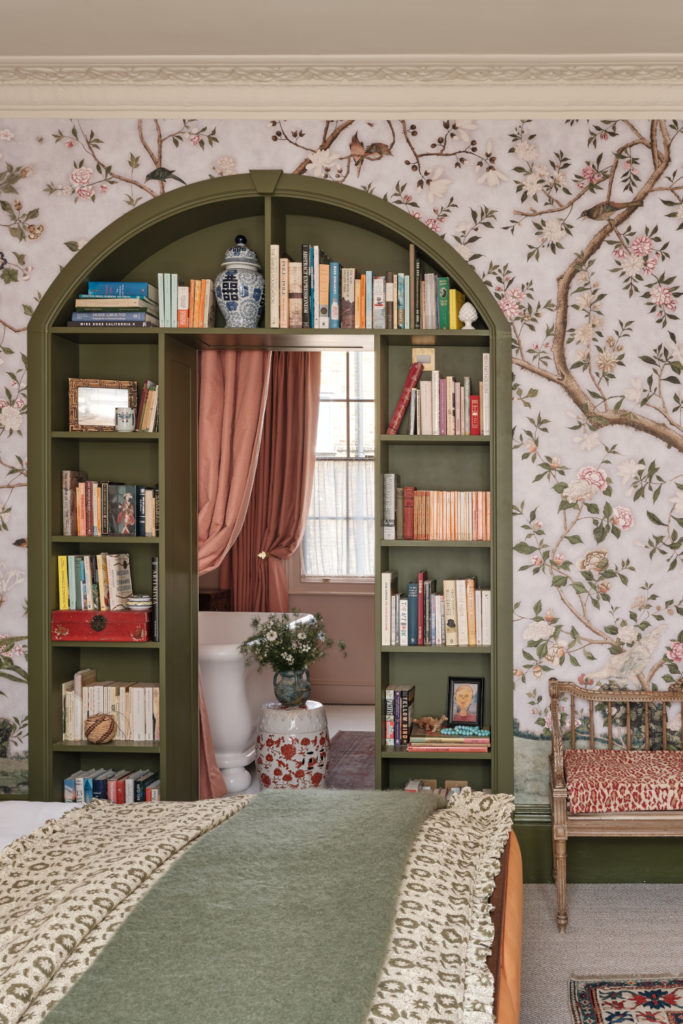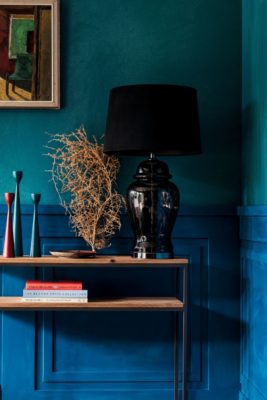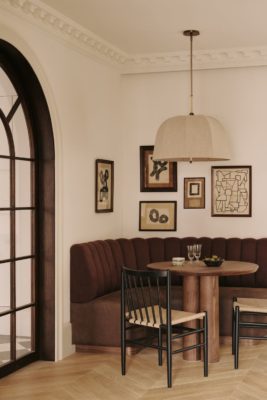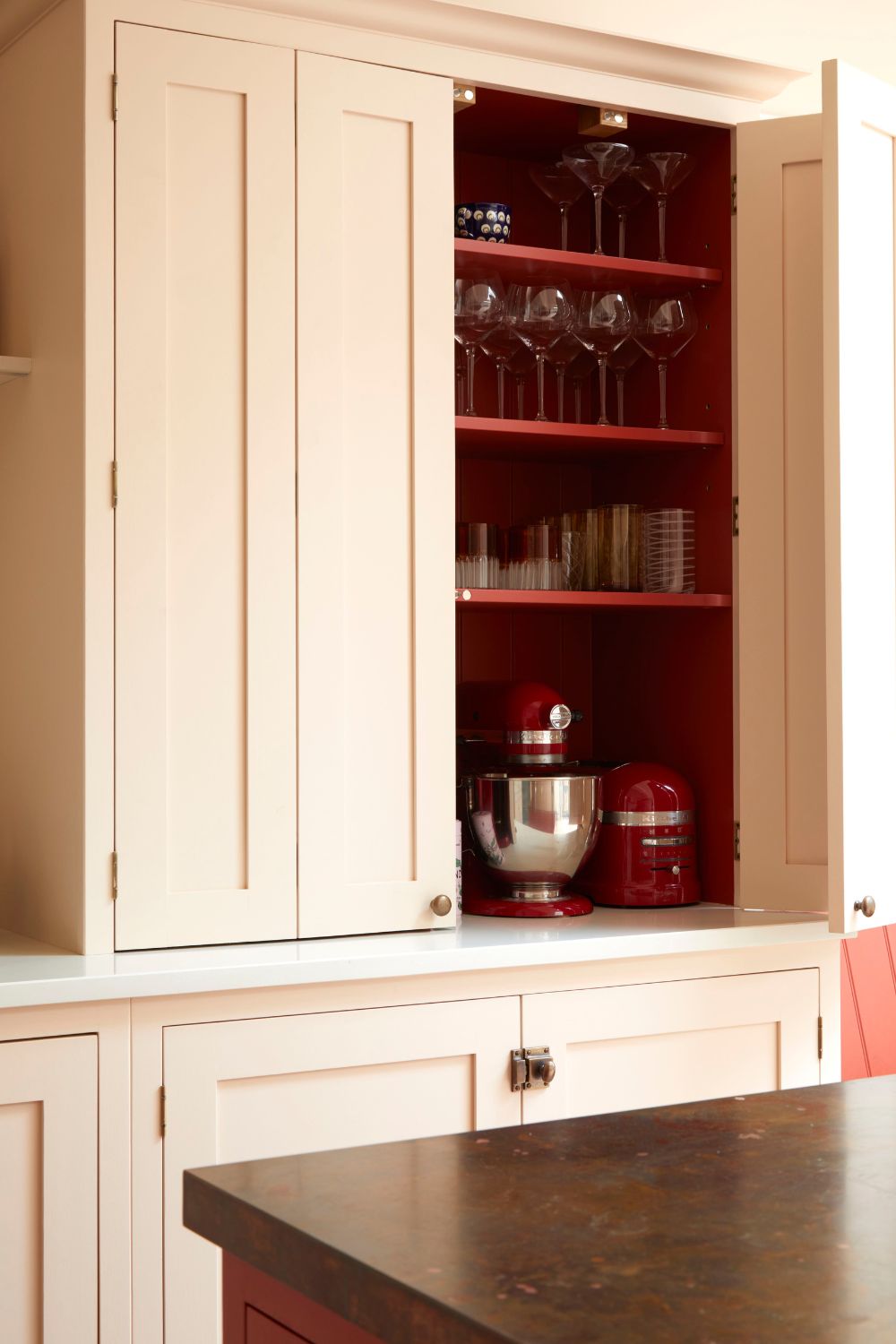
How To Maximise Your Kitchen Space
By
12 months ago
Kitchen design ideas for every home
It might seem like every enviable kitchen contains an enormous island and a cavernous pantry, but how exactly can you achieve such a luxurious look in a smaller space? We asked the experts for their best tips on designing a small kitchen – and maximising every bit of space you have.
Small Kitchen Design Ideas: How To Maximise Space In Your Kitchen
Last year, the ultra-minimalist invisible kitchen trend made waves in the interior design world, inspiring us all to declutter our worktops and hide even the bulkiest of kitchen essentials in beautifully organised cabinets. Yet it turns out that it’s quite difficult to get on board with this particular movement if you find yourself lacking in space – and really getting the most out of a smaller kitchen can often feel like a challenge.
So, how do you ensure that your small kitchen is as functional (and stylish) as possible? Interior design experts reveal their secrets.
Multifunctional Appliances
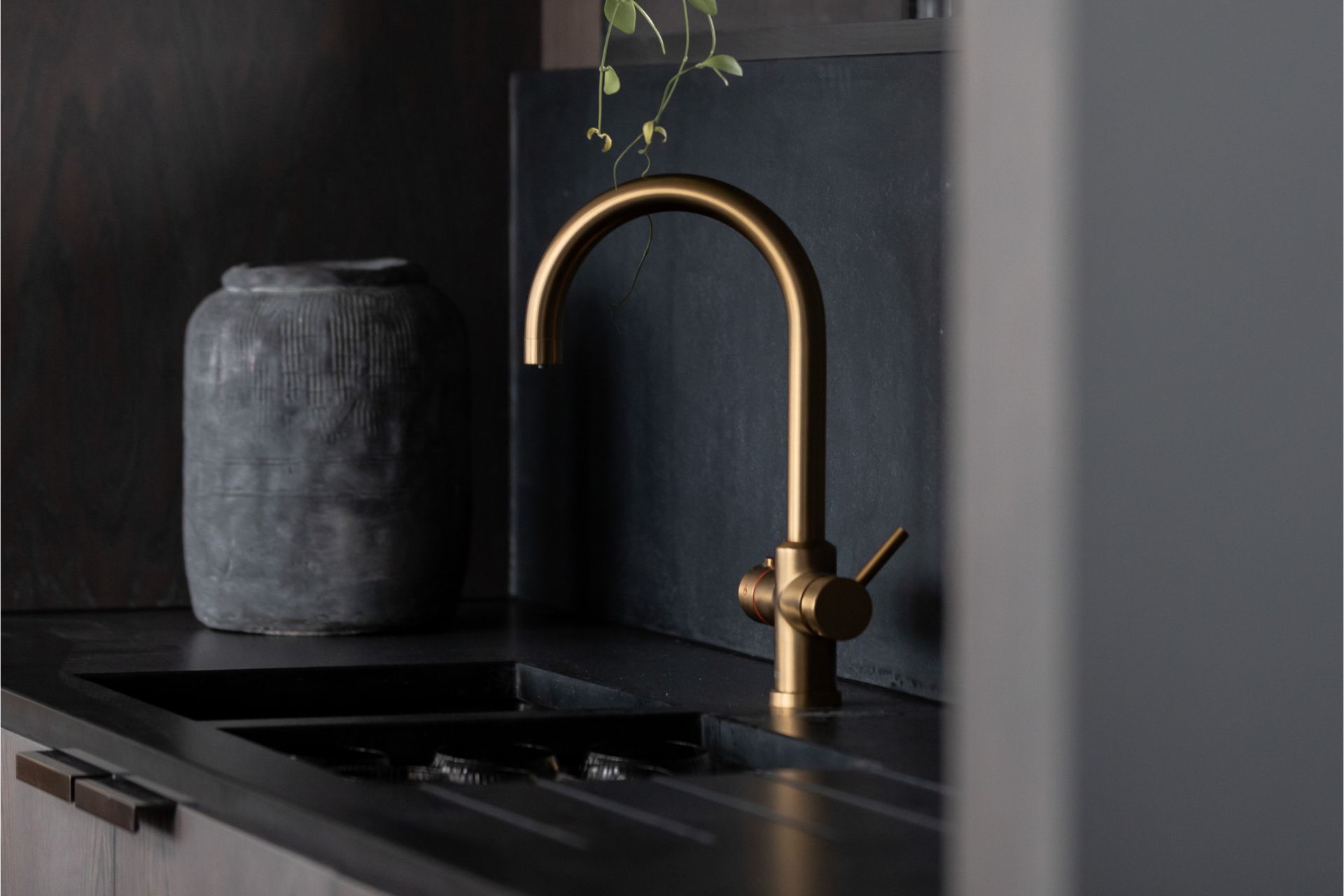
LUSSO
While multifunctional features like hot water taps and smart ovens are certainly an investment, they’re guaranteed to save valuable counter space.
‘Investing in multifunctional appliances is a great way to save space,’ says Mike Whitfield, luxury interior expert at LUSSO. ‘If you go for a boiling water tap, for example, you’ll eliminate the need for a kettle and a water dispenser on the worktop, creating a more open, airy feel in your kitchen.’
Another handy addition? A workstation sink. ‘Boasting built-in accessories like a soaker, chopping board, colander and rack, these are ideal for kitchens with limited space,’ Mike confirms. ‘Installing a workstation sink will allow you to complete multiple tasks in one area, reducing your reliance on additional kitchen appliances and once again increasing countertop space.’
Layered Lighting
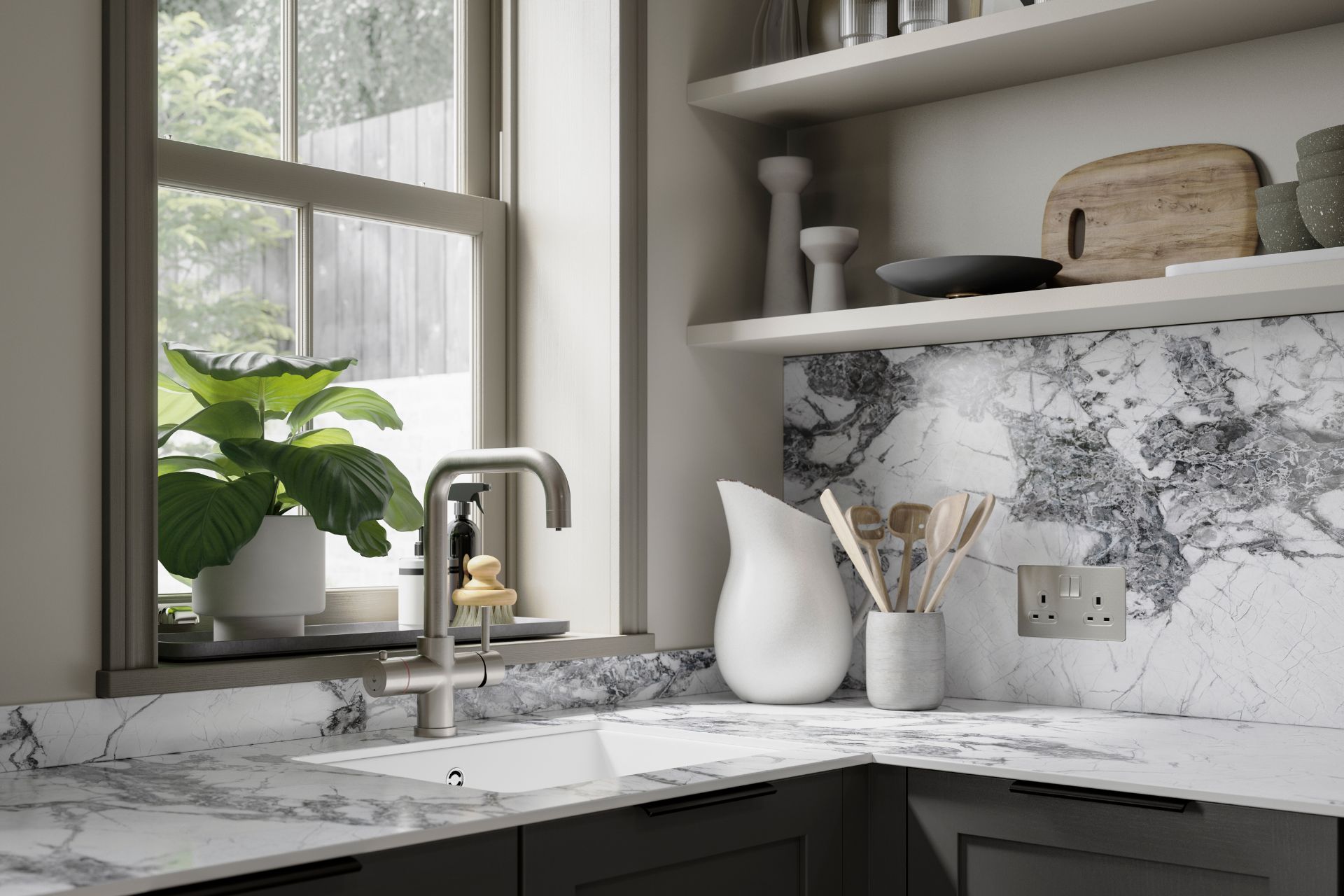
Magnet
Lighting can be the key to making any space look bigger – and maximising natural light is the first step.
‘Making the most of the natural light in your kitchen will help it to feel more spacious,’ says interior designer Emma Masters. ‘I also recommended introducing layered lighting, such as under-counter lighting, pendant lighting, downlights and wall lights with dimmer switches, so there are no dark spaces to make the kitchen feel smaller. This allows you to adjust the ambience of the kitchen depending on the time of day, too – or if you happen to be hosting.’
Colour choices are also crucial to creating the illusion of a larger space. ‘Lighter shades like white, soft grey, beige and pale blue can reflect light, making a room feel bigger and brighter,’ says Mike. Paint isn’t the only weapon in your arsenal however; tiles work, too. ‘Metro, baton and kit kat tiles can be styled as splashbacks or feature walls in kitchens,’ he continues. ‘This can make surfaces appear further away and your space feel more open. In a small kitchen, it builds the illusion of depth and height, making the room feel larger than it is.’
Want to incorporate some marble accents? ‘Carrara marble tiles are a great way to bring luxury and brightness into your kitchen,’ Mike advises. ‘With its crystal white base and soft grey veining, it’s the perfect choice for adding light and texture.’
Tailored Storage
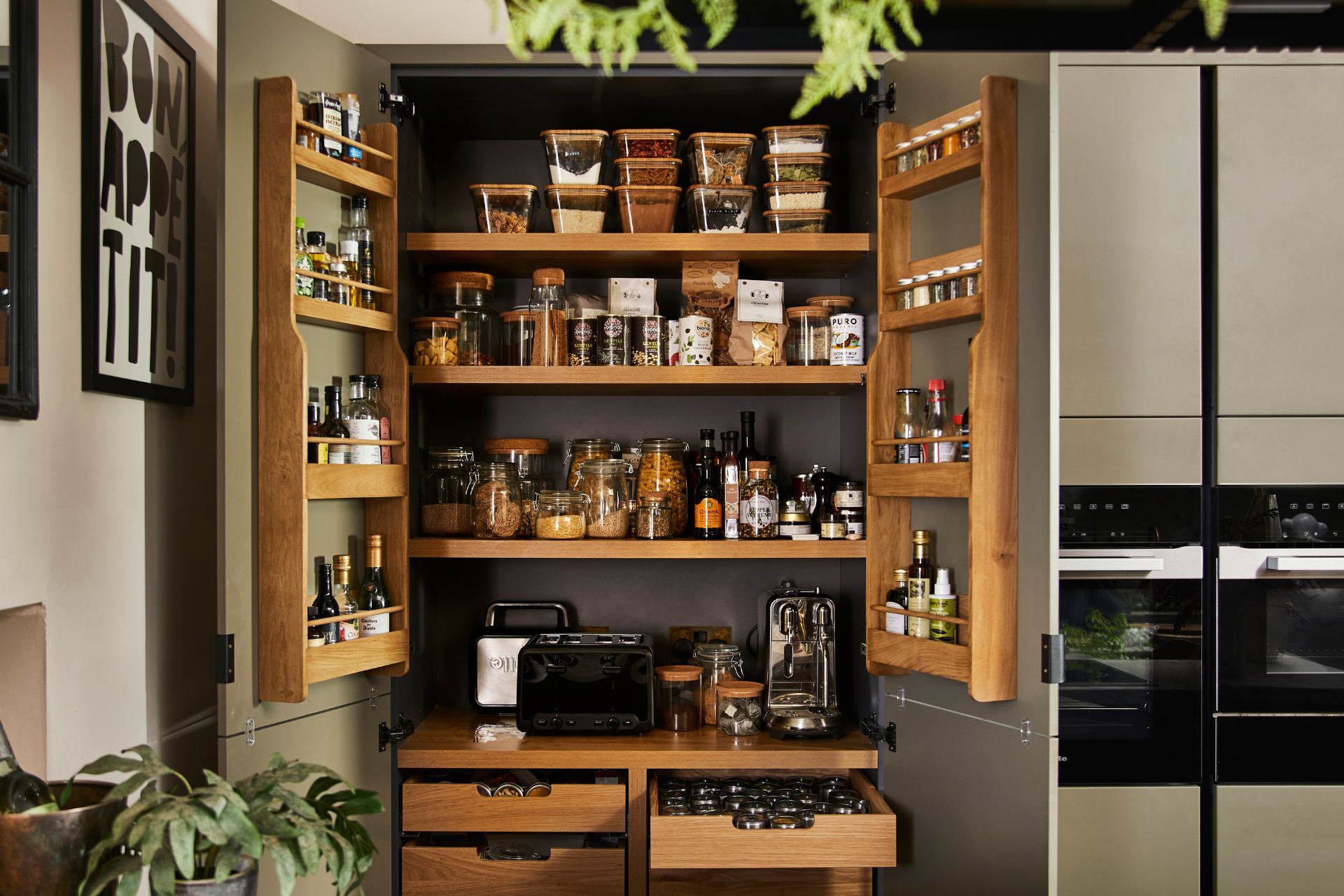
Magnet
Storage is, of course, the biggest part of any kitchen design, but it’s important to plan out exactly what works best in your space.
‘Floating shelves offer useful storage without taking up floor space, and they can make your kitchen feel more open,’ suggests Mike. ‘Alternatively, consider using the full vertical height of your kitchen.’
‘Floor-to-ceiling cabinets are the perfect option for smaller kitchens,’ agrees Jen Nash, head of design at Magnet. ‘They’re perfect for awkwardly-shaped kitchens, too; lengthy cabinets replacing entire walls can be used to reframe and expand the look and feel of any space.’
Smart Floorplans
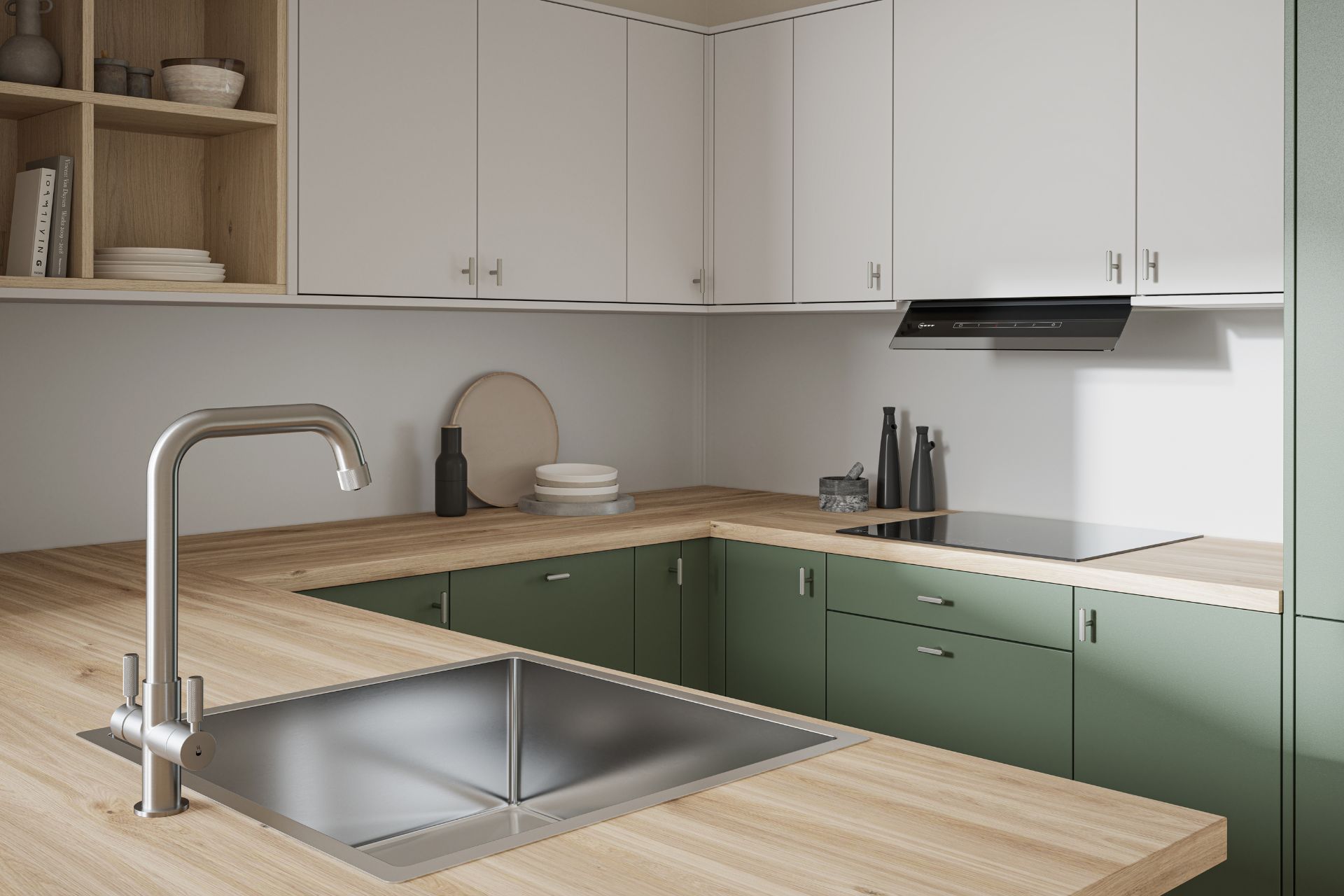
Magnet
Ever heard of the kitchen triangle? Well, this handy layout hack dictates that your hob, sink and fridge should be laid out in a triangle formation, ensuring efficiency and ease of movement.
‘Consider dividing your kitchen into key work zones, allowing your space to be more organised and efficient to use,’ says Mike. ‘Keep the sink and hob close together so you can easily move between tasks, while the fridge should always be within easy reach of the prep area.’
Functional Hardware
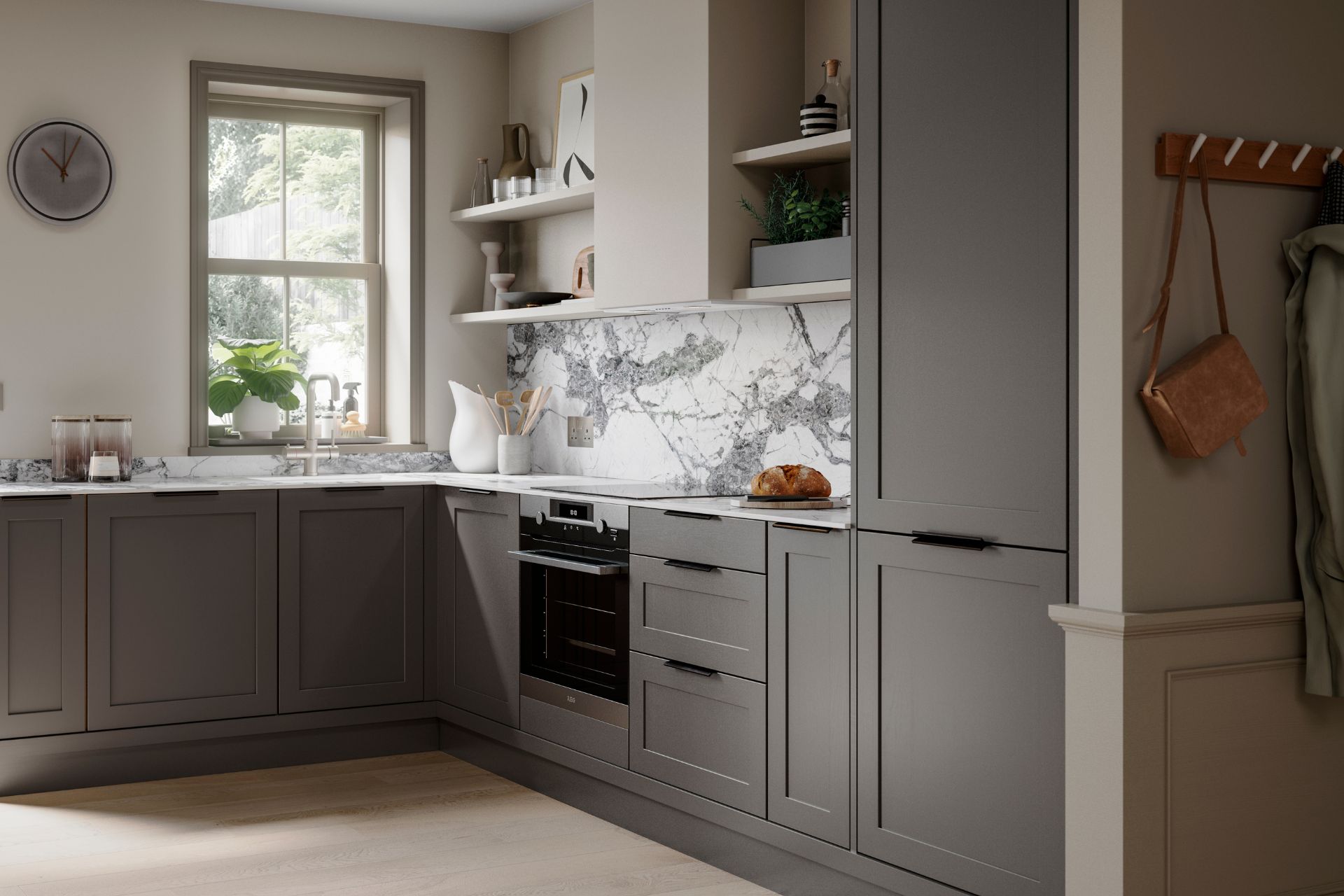
Magnet
While hardware and finishes might not feel like your top priorities, they can totally transform your kitchen and ensure it reaches its full potential.
‘Minor details are often overlooked, but they can make a huge difference in the functionality and flow of a small kitchen,’ Mike explains. Consider the placement of light switches and plug sockets, as well as the type of cabinet handles you choose: ‘I recommend avoiding hardware that is purely decorative and not functional,’ he continues. ‘In small spaces, bulky or heavy cabinet handles can be impractical. Instead, opt for hardware that’s space efficient, like pull handles, which help a small kitchen flow seamlessly.’

