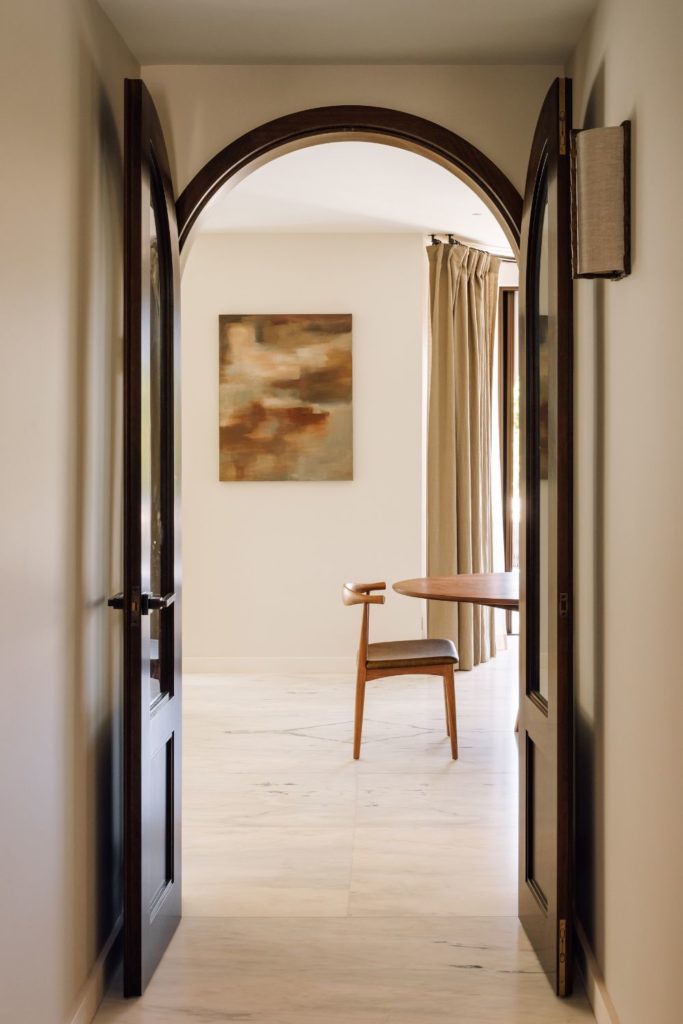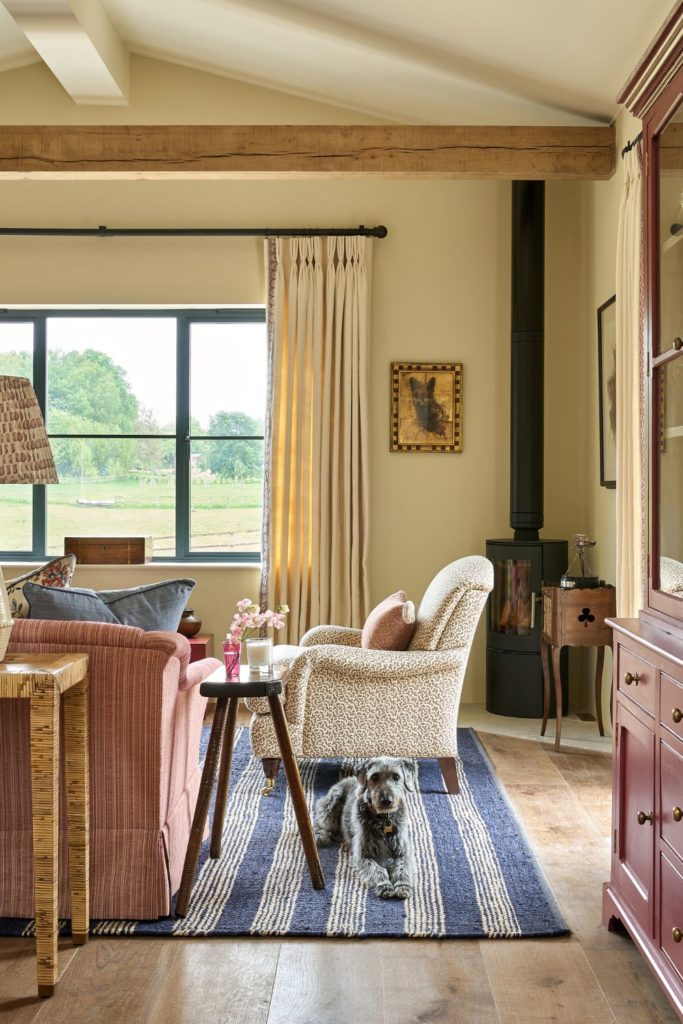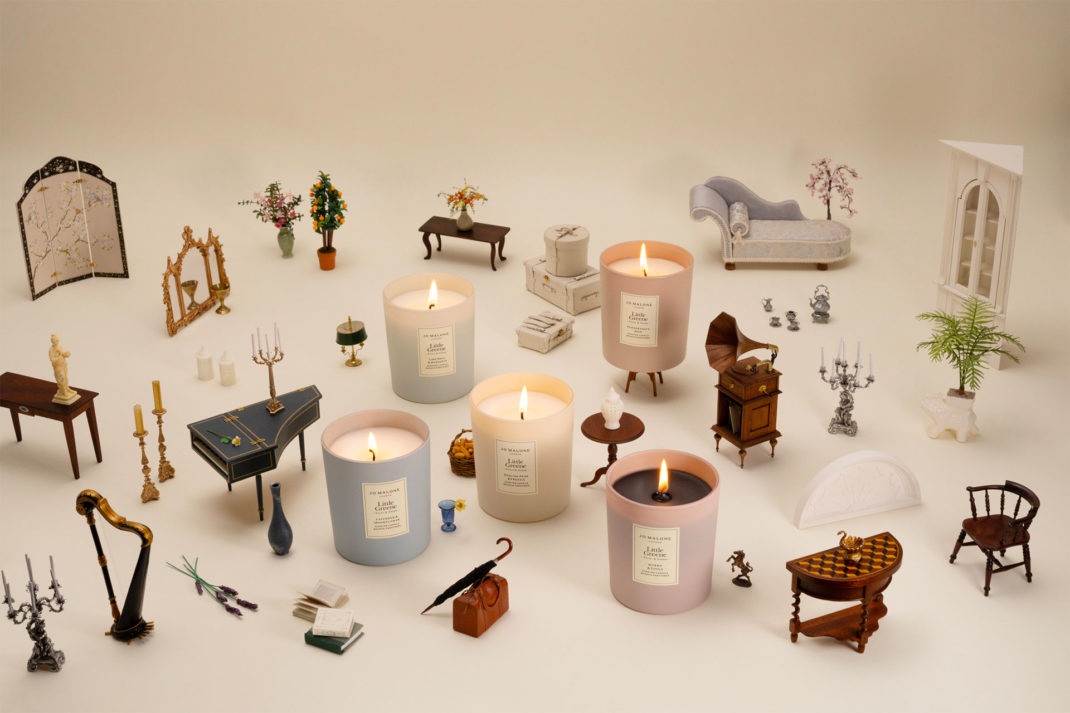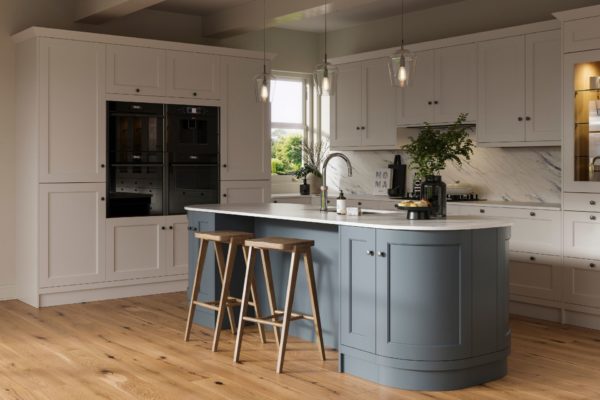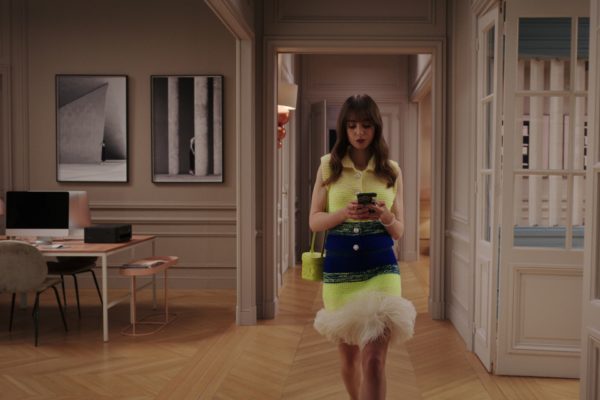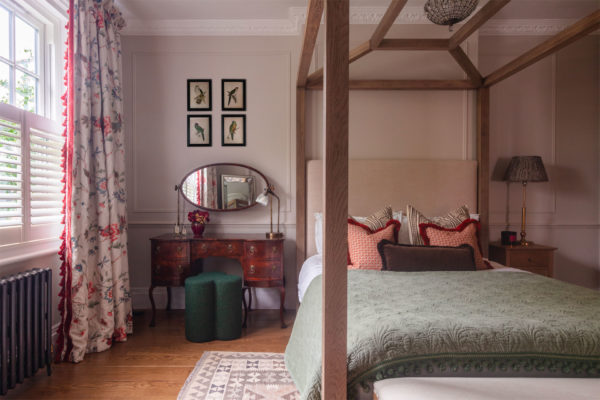Inside The Kitchen Of Will Greenwood’s Country Home
By
10 months ago
You've got to have a good kitchen, to feed an athlete
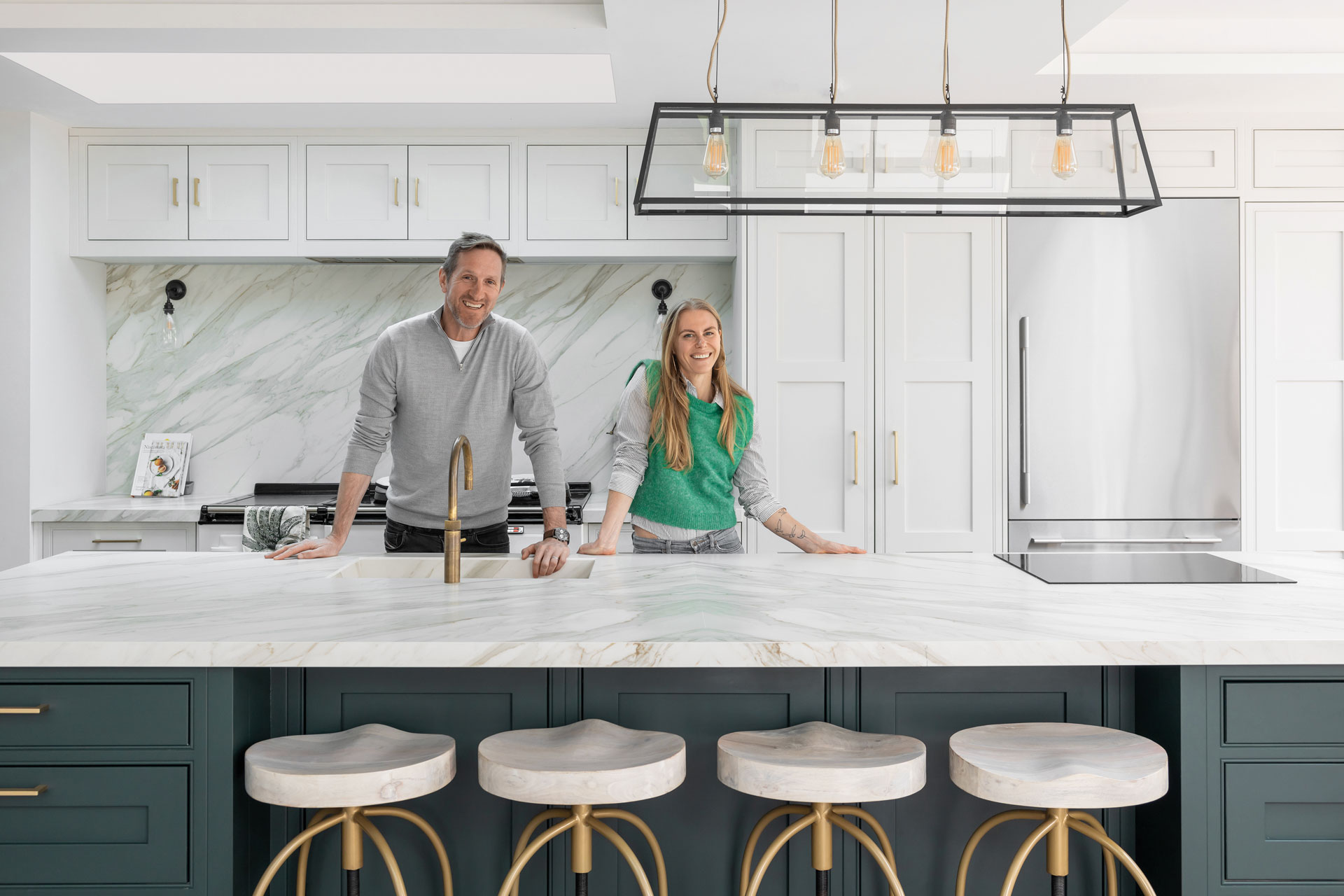
Will and Caro Greenwood’s new kitchen is a slam dunk success, finds Carole Annett.
Will Greenwood’s Country Home Has A Gorgeous Kitchen
‘Rarely do things turn out better than you imagined,’ says Caro Greenwood, wife of ex-England rugby international Will Greenwood, adding, ‘we could not be more delighted,’ as she surveys the new kitchen in their Victorian country house. Having decided to add a modern extension, the Greenwoods turned to family-run Life Kitchens to create a design that would ensure the new area worked as a cooking, eating, working and entertaining space.
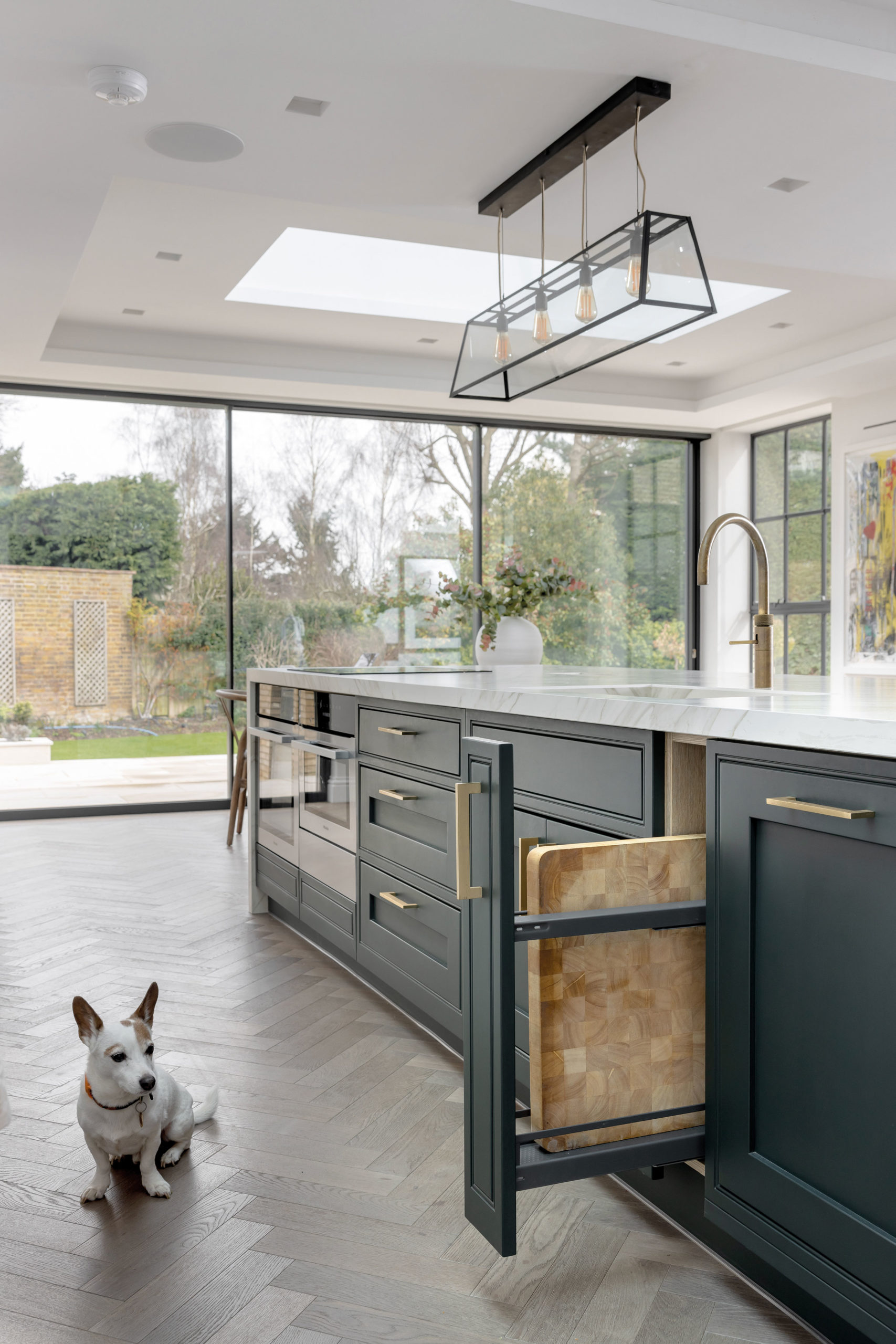
Will and Caro both work from home and their three children, aged 20, 18 and 15 come and go, often with friends in tow. Bueller the Jack Russell and Maud, a Romanian rescue dog, complete the line up. Keen to have a timeless look which would last for many years, they had a ‘do it once, do it well’ philosophy as, Caro explains: ‘it was a big investment… so we had to get it right.’
Caro and Will worked closely with Graeme Smith, head of design at Life Kitchens. ‘We were brought on board once the new glazed extension was under way. It’s a contemporary design with lots of natural light, and glazed doors leading from the hallway internally and externally out onto a terrace.’
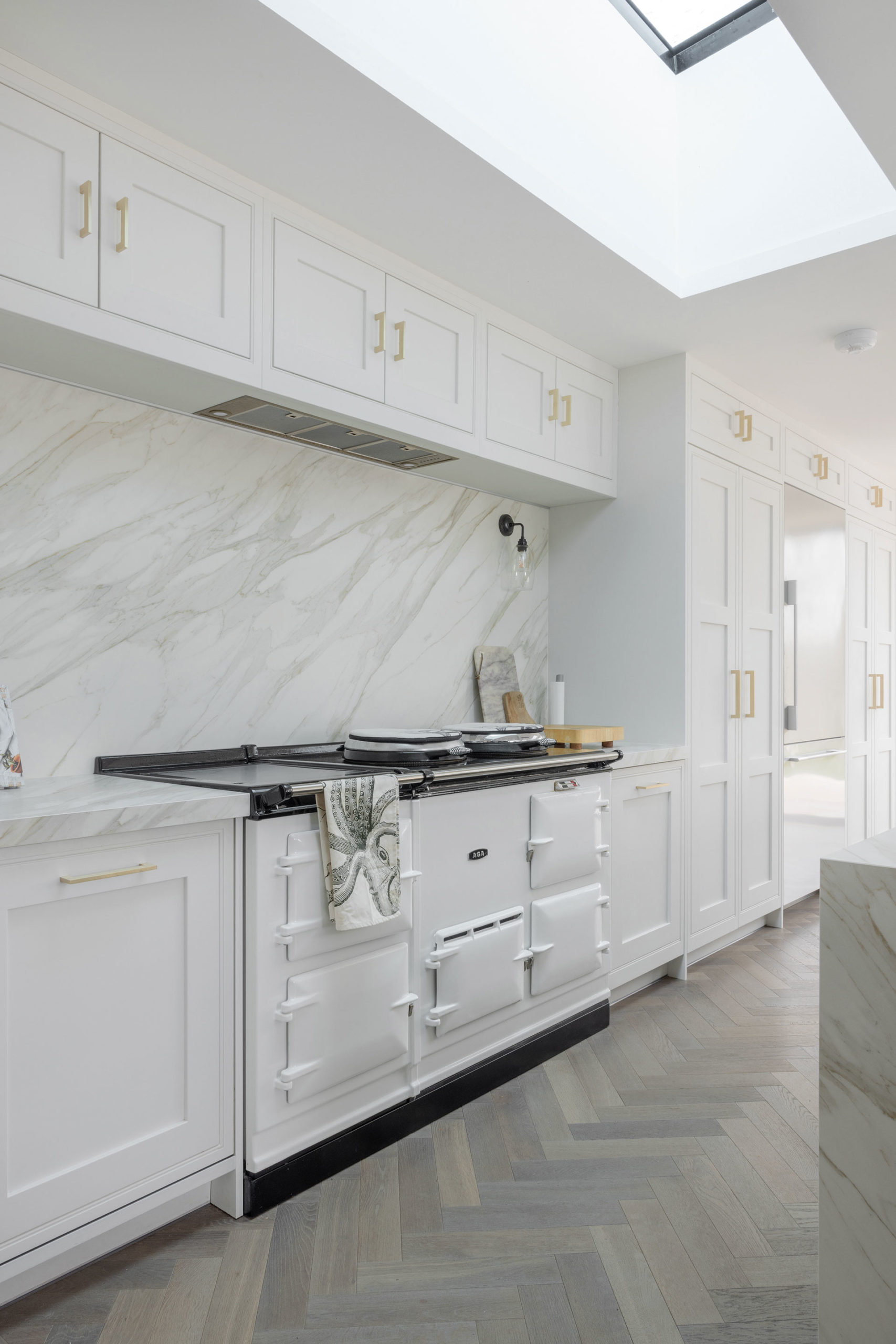
The brief from Will and the Greenwood family was to create a social space in their home that also includes a dining table and chairs, and soft seating area with fireplace and TV. The Life Kitchen cabinetry comprises four key areas: first, a run along the back wall which houses an Aga, secondly, a walk-in pantry nicknamed ‘Narnia’ (more on that later) and two breakfast cupboards, one with toaster, coffee machine etc, and one with provisions. Off to one side sits the third element, a team-size Fisher & Paykel fridge, and, finally, a vast island slathered on top and down each side with a Neolith worktop, made from natural materials to emulate the look of marble but far more hard-wearing. Caro’s other essentials included two dishwashers, ‘essential for our family’, and plenty of storage. As well as the reconditioned Aga (by Blake & Bull), the cooking line-up includes a single oven, compact oven, warming drawer and Miele hob, plus a barbecue outside on the terrace.
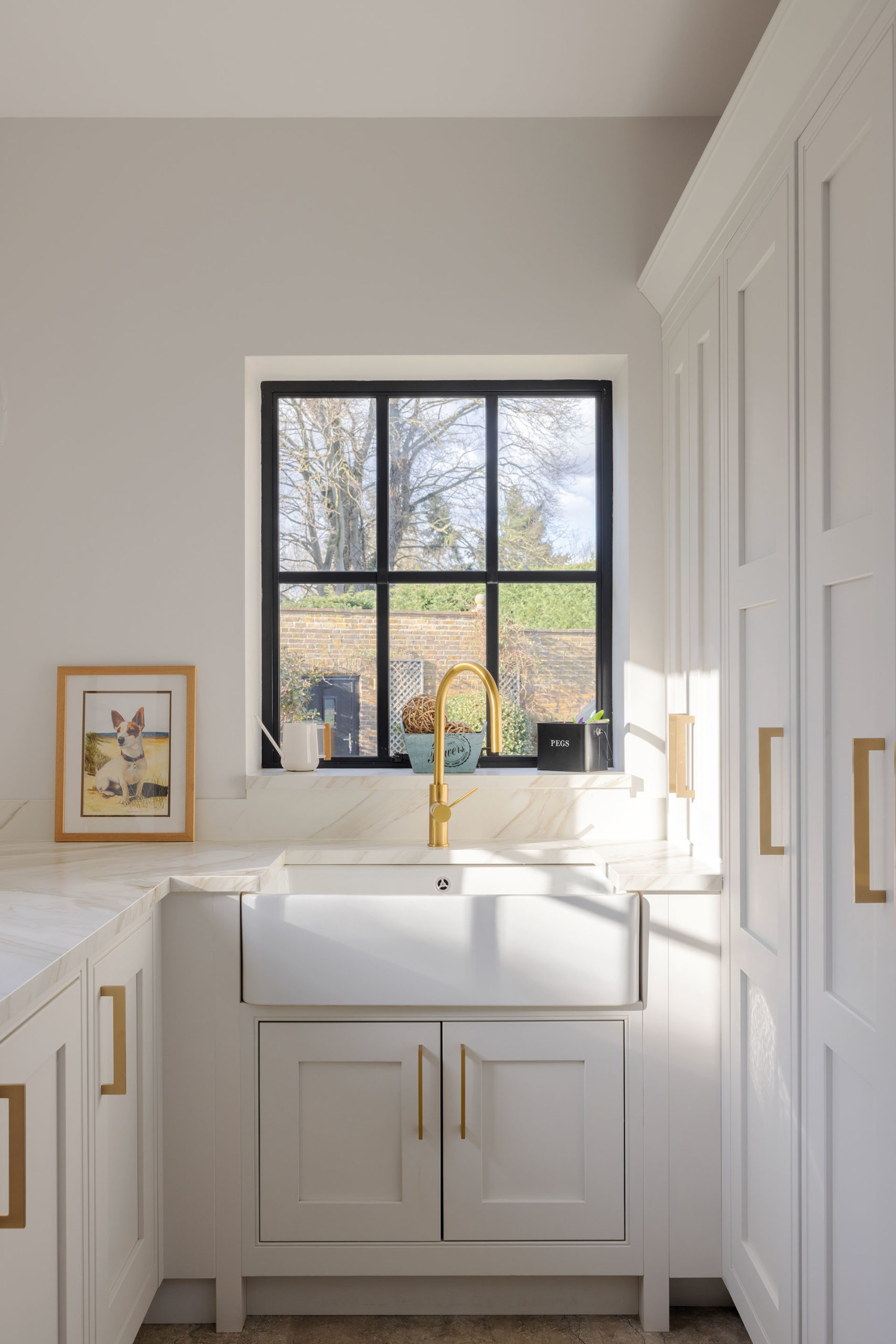
The cabinetry itself was chosen from Life’s 1909 Ovolo collection, a traditional Shaker-style in-frame with additional bead detail. ‘Classic styling with a little bit of a modern edge,’ says Graeme, adding, ‘the handle choice is simple and straightforward.’ The Greenwoods’ house combines both standard and bespoke cabinetry for a unique finished result. Caro also opted for a custom paint colour and hand-painted finish that means that, in years to come, if they wanted a different look, all it would take is a change of paint colour. When all the cabinet doors are closed the kitchen looks smart and minimal with its floor-to-ceiling design and no cornice. Open the doors, and functionality prevails with internal lighting, wooden racks and oak veneer shelves, and a bar cabinet with pocket doors which slide back into the casing to reveal a mirrored back panel, which reflects the garden outside.
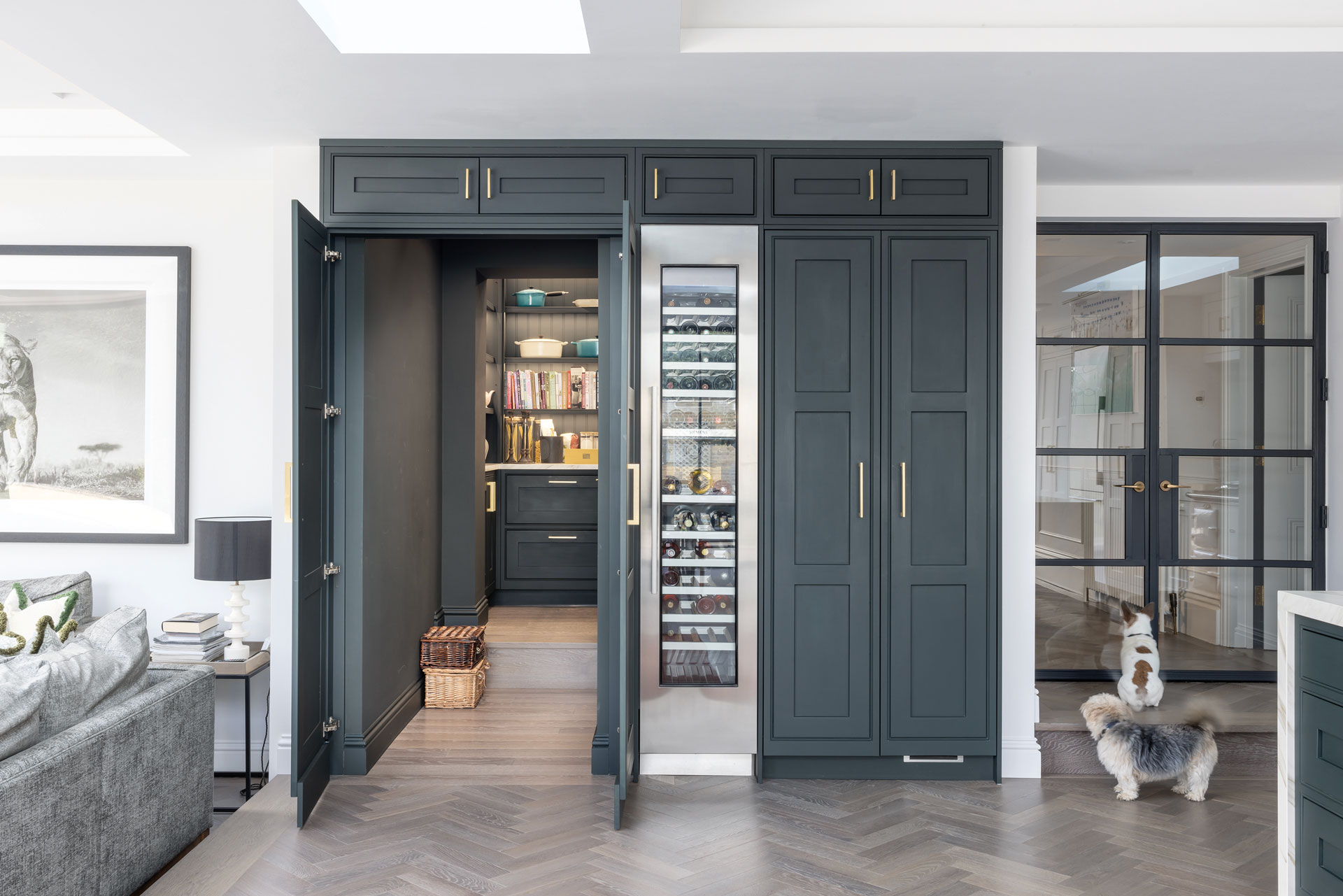
‘Narnia’, the walk-in pantry, was created out of a nook where the old house met the new extension. ‘There was a funny little space due to an architectural quirk so we utilised it – when the doors are closed you don’t know it’s there,’ explains Caro. Ultimately, Will Greenwood and his whole family adore their new space in their lovely home. ‘The kitchen works brilliantly,’ finishes Caro. ‘It looks so pretty and the cabinets are as beautiful inside as out, we love it.’ No wonder they’re smiling.

